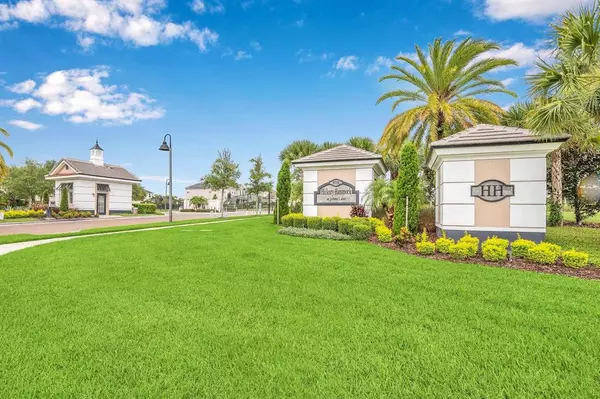$590,000
$579,900
1.7%For more information regarding the value of a property, please contact us for a free consultation.
4 Beds
3 Baths
2,925 SqFt
SOLD DATE : 07/28/2021
Key Details
Sold Price $590,000
Property Type Single Family Home
Sub Type Single Family Residence
Listing Status Sold
Purchase Type For Sale
Square Footage 2,925 sqft
Price per Sqft $201
Subdivision Hickory Hammock Ph 2A
MLS Listing ID O5951918
Sold Date 07/28/21
Bedrooms 4
Full Baths 2
Half Baths 1
Construction Status Financing,Inspections
HOA Fees $160/mo
HOA Y/N Yes
Year Built 2016
Annual Tax Amount $4,892
Lot Size 6,534 Sqft
Acres 0.15
Property Description
Absolutely immaculate and better than new. This home has been meticulously maintained and lovingly cared for and outfitted with all the modern finishings and upgrades. The "Dorchester" model by MI Homes is one of the most popular because of how flexible this floor plan is at accommodating just about any style of living. It features a downstairs master suite, island kitchen open to family room, and an upstairs bonus room that could serve of multitude of purposes. Some of the outstanding finishings include: crown molding, granite counters, stainless steel appliance, under cabinet lighting, plantation shutters, ceiling details, designer fixtures, and so much more. You get all this in a gated community with resort like amenities which include: fishing pier, pool, playground, dog park, walking trails, clubhouse, tennis, volleyball, and fitness center. There's also easy access to major expressways and numerous quaint shops and eateries nearby. Better Hurry! You're home.
Location
State FL
County Orange
Community Hickory Hammock Ph 2A
Zoning PUD
Rooms
Other Rooms Family Room, Inside Utility
Interior
Interior Features Ceiling Fans(s), Coffered Ceiling(s), Crown Molding, Eat-in Kitchen, Kitchen/Family Room Combo, Master Bedroom Main Floor, Open Floorplan, Solid Surface Counters, Solid Wood Cabinets, Split Bedroom, Stone Counters, Thermostat, Walk-In Closet(s), Window Treatments
Heating Central
Cooling Central Air
Flooring Carpet, Ceramic Tile
Fireplace false
Appliance Built-In Oven, Dishwasher, Disposal, Dryer, Microwave, Range, Refrigerator, Washer
Laundry Inside, Laundry Room
Exterior
Exterior Feature Irrigation System, Rain Gutters, Sidewalk, Sliding Doors
Garage Spaces 2.0
Community Features Deed Restrictions, Fishing, Fitness Center, Gated, Playground, Pool, Sidewalks, Tennis Courts
Utilities Available BB/HS Internet Available, Cable Available, Electricity Available, Sewer Available, Street Lights, Water Connected
Amenities Available Dock, Fitness Center, Gated, Park, Pool, Tennis Court(s)
Roof Type Shingle
Porch Covered, Rear Porch, Screened
Attached Garage true
Garage true
Private Pool No
Building
Lot Description Level, Sidewalk, Paved
Entry Level Two
Foundation Slab
Lot Size Range 0 to less than 1/4
Sewer None
Water None
Architectural Style Contemporary
Structure Type Block,Stucco
New Construction false
Construction Status Financing,Inspections
Schools
Elementary Schools Whispering Oak Elem
Middle Schools Sunridge Middle
High Schools West Orange High
Others
Pets Allowed Yes
HOA Fee Include Pool,Recreational Facilities
Senior Community No
Ownership Fee Simple
Monthly Total Fees $160
Membership Fee Required Required
Special Listing Condition None
Read Less Info
Want to know what your home might be worth? Contact us for a FREE valuation!

Our team is ready to help you sell your home for the highest possible price ASAP

© 2024 My Florida Regional MLS DBA Stellar MLS. All Rights Reserved.
Bought with FOLIO REALTY LLC

"Molly's job is to find and attract mastery-based agents to the office, protect the culture, and make sure everyone is happy! "





