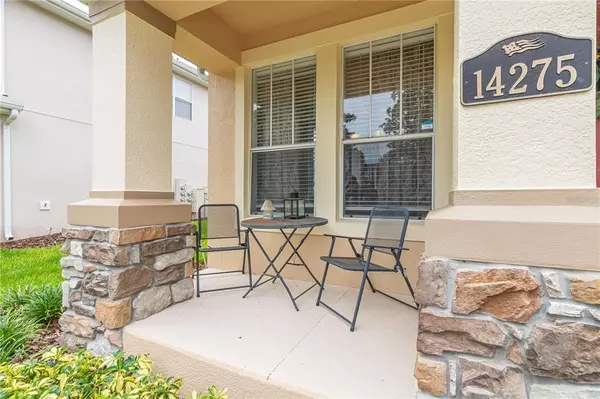$305,500
$295,000
3.6%For more information regarding the value of a property, please contact us for a free consultation.
3 Beds
3 Baths
1,496 SqFt
SOLD DATE : 07/26/2021
Key Details
Sold Price $305,500
Property Type Townhouse
Sub Type Townhouse
Listing Status Sold
Purchase Type For Sale
Square Footage 1,496 sqft
Price per Sqft $204
Subdivision Signature Lakes Parcel 1D Phase 1
MLS Listing ID O5953035
Sold Date 07/26/21
Bedrooms 3
Full Baths 2
Half Baths 1
Construction Status Appraisal,Financing,Inspections
HOA Fees $291/mo
HOA Y/N Yes
Year Built 2008
Annual Tax Amount $1,808
Lot Size 3,920 Sqft
Acres 0.09
Property Description
***MULTIPLE OFFERS *** PLEASE SUBMIT ALL OFFERS BY 5PM ON 6/27/2021. Looking for the perfect opportunity to get into the Independence community in the heart of the highly sought-after Horizon West? Now is your chance! This END UNIT townhome has an incredibly functional floor plan for you to utilize however you please. Immediately upon entering the home, there is a flex room currently used as a formal dining space that can easily be used as a home office, secondary living space, play room, hobby room, etc. Continue on into the kitchen where you will be wowed by the amount of counter space for the home chef to prepare meals on, stainless steel appliances, and ample cabinet space. The kitchen overlooks the great room making this area very open- perfect for entertaining and coming together. Retreat upstairs to where all 3 bedrooms are located with the master suite tucked away in the very back. The master bathroom features a walk-in shower, and the secondary bathroom features a shower/tub combination. The other 2 bedrooms are lined with windows to allow lots of natural lighting in upstairs. Conveniently located upstairs by the bedrooms is the laundry closet, so no need to lug your clothes far to wash. The fun continues out back where a spacious brick-paved patio separates the home from the 2-car garage. Vinyl fencing surrounds this area where you can choose to do as you please. The 2-car garage is accessed via an alley in the back of the home. Independence features a wide array of entertainment throughout the community with 2 pools, 2 dog parks, multiple playgrounds, walking trails, an arcade, sports courts, and a clubhouse where seasonal events are showcased. *The sellers are requiring a month to month lease back with an indefinite end date as they seek out their next home.*
Location
State FL
County Orange
Community Signature Lakes Parcel 1D Phase 1
Zoning P-D
Interior
Interior Features In Wall Pest System, Kitchen/Family Room Combo, Dormitorio Principal Arriba, Solid Surface Counters, Window Treatments
Heating Central
Cooling Central Air
Flooring Carpet, Ceramic Tile, Hardwood
Fireplace false
Appliance Dishwasher, Dryer, Electric Water Heater, Microwave, Range, Refrigerator, Washer
Laundry Laundry Closet, Upper Level
Exterior
Exterior Feature Fence, Irrigation System, Lighting, Rain Gutters, Sidewalk
Parking Features Alley Access, Driveway, Garage Door Opener, Garage Faces Rear, On Street
Garage Spaces 2.0
Fence Vinyl
Community Features Boat Ramp, Deed Restrictions, Fitness Center, Park, Playground, Pool, Sidewalks, Tennis Courts, Water Access
Utilities Available Cable Connected, Electricity Connected, Sewer Connected, Street Lights, Water Connected
Amenities Available Basketball Court, Cable TV, Clubhouse, Fence Restrictions, Fitness Center, Park, Playground, Pool, Recreation Facilities, Tennis Court(s)
Water Access 1
Water Access Desc Lake
View Park/Greenbelt
Roof Type Shingle
Attached Garage false
Garage true
Private Pool No
Building
Lot Description Sidewalk, Paved
Entry Level Two
Foundation Slab
Lot Size Range 0 to less than 1/4
Sewer Public Sewer
Water Public
Structure Type Block,Stucco,Wood Frame
New Construction false
Construction Status Appraisal,Financing,Inspections
Schools
Elementary Schools Independence Elementary
Middle Schools Bridgewater Middle
High Schools Windermere High School
Others
Pets Allowed Yes
HOA Fee Include Cable TV,Pool,Maintenance Grounds,Recreational Facilities
Senior Community No
Ownership Fee Simple
Monthly Total Fees $291
Acceptable Financing Cash, Conventional, FHA, VA Loan
Membership Fee Required Required
Listing Terms Cash, Conventional, FHA, VA Loan
Num of Pet 2
Special Listing Condition None
Read Less Info
Want to know what your home might be worth? Contact us for a FREE valuation!

Our team is ready to help you sell your home for the highest possible price ASAP

© 2024 My Florida Regional MLS DBA Stellar MLS. All Rights Reserved.
Bought with EMPIRE NETWORK REALTY

"Molly's job is to find and attract mastery-based agents to the office, protect the culture, and make sure everyone is happy! "





