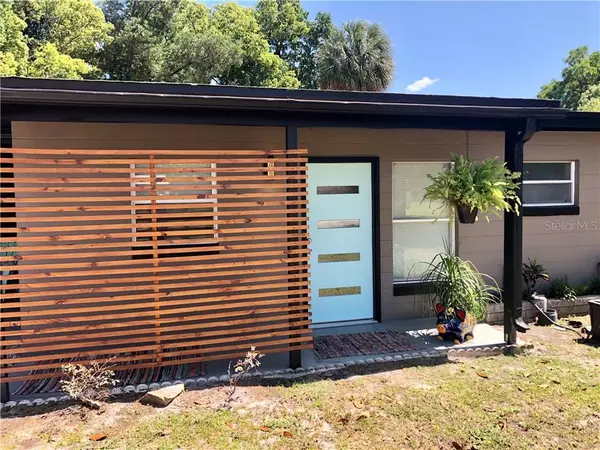$224,000
$224,900
0.4%For more information regarding the value of a property, please contact us for a free consultation.
2 Beds
1 Bath
920 SqFt
SOLD DATE : 07/15/2021
Key Details
Sold Price $224,000
Property Type Single Family Home
Sub Type Single Family Residence
Listing Status Sold
Purchase Type For Sale
Square Footage 920 sqft
Price per Sqft $243
Subdivision Orange Gardens Sec 02
MLS Listing ID S5048732
Sold Date 07/15/21
Bedrooms 2
Full Baths 1
Construction Status Appraisal,Financing
HOA Y/N No
Year Built 1958
Annual Tax Amount $2,331
Lot Size 0.260 Acres
Acres 0.26
Lot Dimensions 78x140
Property Description
OMG ~ WOW!!! Adorable home with a pool and a cozy wood burning fireplace. This two bedroom home has a new roof as of July 2020, it was re-plumbed in 2015, the hot water heater was replaced in 2016 and the A/C was replaced in 2014. This quaint residence has upgraded touches seen in its freshly painted walls inside and out, new tile flooring that resembles a wood floor, and has had some exterior architectural style added. The electric panel in the garage was updated in 2018, a new sink and vanity was installed in the bathroom, and new piping was upgraded for central sewage in 2019. The pool pump was replaced in 2020 along with new ceiling fans inside the home. The property is truly unique due to a screened pool, a carport with a detached garage with washer and dryer. The lot is oversized at more than a 1/4 acre of land with a nice back yard surrounded by mature trees and landscape. This home is centrally located all within close distance to stores, restaurants, bars, and much more! It is about a thirty minute drive to the attractions areas in Orlando. This home is calling and is ready for YOU!
Location
State FL
County Osceola
Community Orange Gardens Sec 02
Zoning KRA2
Interior
Interior Features Ceiling Fans(s)
Heating Central
Cooling Central Air
Flooring Terrazzo, Tile
Fireplaces Type Wood Burning
Fireplace true
Appliance Dishwasher, Dryer, Range, Range Hood, Refrigerator, Washer
Laundry In Garage
Exterior
Exterior Feature Awning(s)
Parking Features Covered, Driveway, Tandem
Garage Spaces 1.0
Pool Deck, In Ground, Screen Enclosure
Community Features Park, Playground
Utilities Available Electricity Connected, Phone Available, Public, Sewer Connected, Street Lights, Water Connected
Amenities Available Clubhouse
View City, Pool
Roof Type Other
Porch Covered, Enclosed, Front Porch, Patio, Porch, Rear Porch
Attached Garage false
Garage true
Private Pool Yes
Building
Lot Description City Limits, Level, Near Public Transit, Oversized Lot, Paved
Story 1
Entry Level One
Foundation Slab
Lot Size Range 1/4 to less than 1/2
Sewer Public Sewer
Water None
Architectural Style Florida, Traditional
Structure Type Block
New Construction false
Construction Status Appraisal,Financing
Schools
Elementary Schools Thacker Avenue Elem (K 5)
Middle Schools Kissimmee Middle
High Schools Osceola High School
Others
Senior Community No
Ownership Fee Simple
Acceptable Financing Cash, Conventional, FHA, VA Loan
Membership Fee Required None
Listing Terms Cash, Conventional, FHA, VA Loan
Special Listing Condition None
Read Less Info
Want to know what your home might be worth? Contact us for a FREE valuation!

Our team is ready to help you sell your home for the highest possible price ASAP

© 2024 My Florida Regional MLS DBA Stellar MLS. All Rights Reserved.
Bought with LA ROSA REALTY LAKE NONA INC

"Molly's job is to find and attract mastery-based agents to the office, protect the culture, and make sure everyone is happy! "





