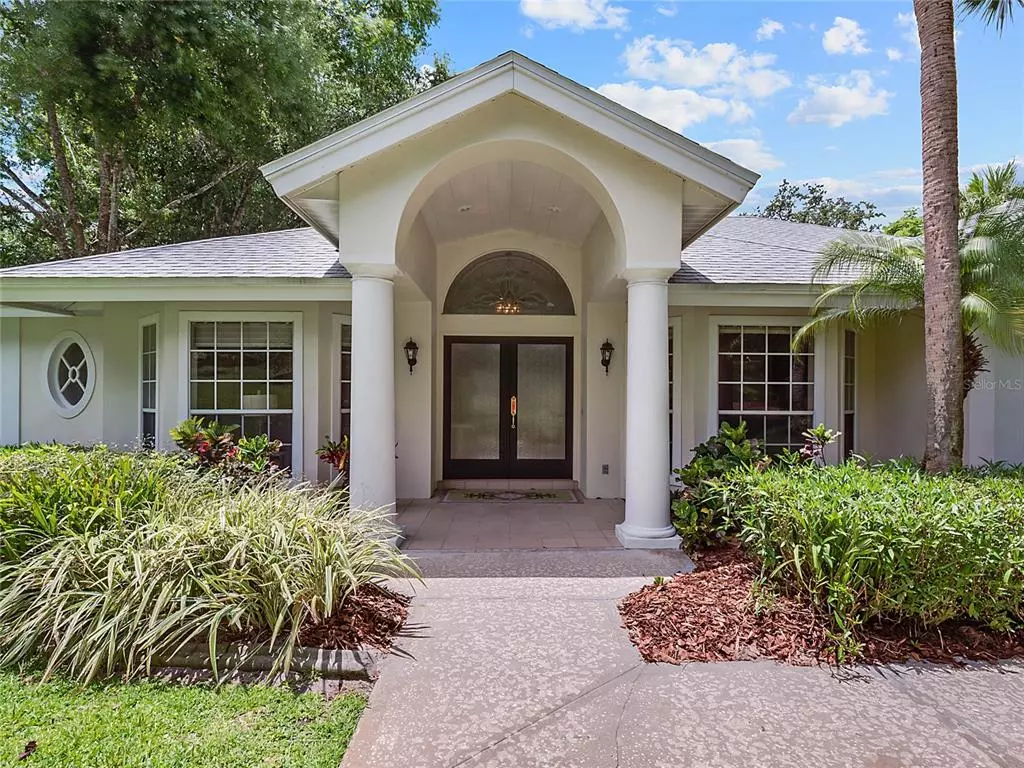$510,000
$450,000
13.3%For more information regarding the value of a property, please contact us for a free consultation.
4 Beds
3 Baths
2,779 SqFt
SOLD DATE : 06/25/2021
Key Details
Sold Price $510,000
Property Type Single Family Home
Sub Type Single Family Residence
Listing Status Sold
Purchase Type For Sale
Square Footage 2,779 sqft
Price per Sqft $183
Subdivision Errol Estate
MLS Listing ID O5943908
Sold Date 06/25/21
Bedrooms 4
Full Baths 3
Construction Status Financing
HOA Fees $24/ann
HOA Y/N Yes
Year Built 1991
Annual Tax Amount $4,539
Lot Size 0.430 Acres
Acres 0.43
Property Description
***Sellers request your highest and best offer by 5 PM Monday, 5/24/21***
Prepare to be blown away by this magnificent property. Nestled among the scenic rolling hills of Errol Estate in Apopka, Florida, you'll find this beautiful custom home situated on an oversized lot with a beautiful water view backdrop of Lake Francis. From the moment you arrive, you will be impressed by the curb appeal, manicured landscape, and charming look of this wonderful home. Large double French Doors welcome visitors into a large foyer with an incredible view of both the beautiful tropical swimming pool area and lake view behind it. These kinds of views and privacy are incredibly hard to find. This custom-built block home is loaded with upgrades. From the beautiful wood floors to the luxuriously remodeled kitchen with custom cabinets, quartz countertops, and stainless steel appliances, this home has it all. The master suite is very large, it overlooks the pool, and features a huge walk-in closet and en suite with an oversized garden tub, walk-in shower, separate vanities, and a bidet. All of the additional bedrooms are large as well. The home has been repainted inside. The plush carpet is newer and all of the windows have custom blinds. The family room is a great place for gathering. It features a gas fireplace and a great view of the pool and Lake Francis. The laundry room is spacious and includes plenty of cabinetry for storage. The roof has been replaced, the home has been very well-maintained, and it's totally move-in ready. The home is positioned in a way to show off beautiful views from most of the rooms in the home. The master suite, living room, and family room each feature large sliders that provide access to the lanai. With the many large windows, recessed lights, designer light fixtures, and skylights, this home feels light, bright, and airy when inside. The location couldn't be more convenient. Errol Estate is a community cherished by locals since the 1970s. The community is golf-cart approved and is wonderful for enjoying long strolls. Many of the streets are lined with majestic oak trees and exceptional properties that display pride of ownership. You'll also enjoy easy access to Highways 429 and 441 that can connect you easily to Mount Dora, Maitland, Downtown Orlando, and Disney World. Call today to schedule a visit! We'd love to accommodate your visit.
Location
State FL
County Orange
Community Errol Estate
Zoning R-1AA
Rooms
Other Rooms Attic, Family Room, Formal Dining Room Separate, Formal Living Room Separate, Inside Utility
Interior
Interior Features Built-in Features, Cathedral Ceiling(s), Ceiling Fans(s), Crown Molding, Eat-in Kitchen, High Ceilings, Kitchen/Family Room Combo, Open Floorplan, Skylight(s), Split Bedroom, Vaulted Ceiling(s), Walk-In Closet(s), Window Treatments
Heating Central, Electric
Cooling Central Air
Flooring Carpet, Ceramic Tile, Wood
Fireplaces Type Gas, Family Room
Fireplace true
Appliance Dishwasher, Disposal, Dryer, Electric Water Heater, Microwave, Range, Refrigerator, Washer
Laundry Inside, Laundry Room
Exterior
Exterior Feature Irrigation System, Lighting, Outdoor Grill, Rain Gutters, Sliding Doors
Parking Features Garage Door Opener, Garage Faces Rear, Garage Faces Side, Oversized
Garage Spaces 2.0
Pool Child Safety Fence, Heated, In Ground, Other, Screen Enclosure, Tile
Community Features Deed Restrictions, Golf Carts OK
Utilities Available Cable Connected, Electricity Connected, Public
View Y/N 1
View Water
Roof Type Shingle
Porch Covered, Deck, Enclosed, Patio, Porch, Screened
Attached Garage true
Garage true
Private Pool Yes
Building
Lot Description Gentle Sloping, City Limits, Oversized Lot, Paved
Entry Level One
Foundation Slab
Lot Size Range 1/4 to less than 1/2
Sewer Private Sewer
Water Public
Architectural Style Custom
Structure Type Block,Stucco
New Construction false
Construction Status Financing
Others
Pets Allowed Yes
HOA Fee Include Common Area Taxes,Escrow Reserves Fund
Senior Community No
Ownership Fee Simple
Monthly Total Fees $24
Acceptable Financing Cash, Conventional, FHA, VA Loan
Membership Fee Required Required
Listing Terms Cash, Conventional, FHA, VA Loan
Special Listing Condition None
Read Less Info
Want to know what your home might be worth? Contact us for a FREE valuation!

Our team is ready to help you sell your home for the highest possible price ASAP

© 2024 My Florida Regional MLS DBA Stellar MLS. All Rights Reserved.
Bought with HOMEVEST REALTY

"Molly's job is to find and attract mastery-based agents to the office, protect the culture, and make sure everyone is happy! "





