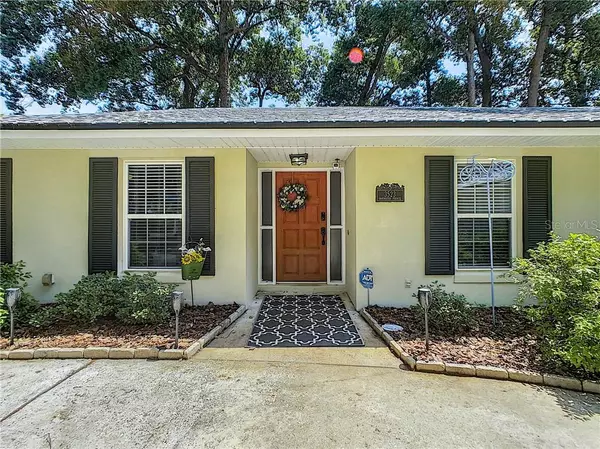$435,000
$415,000
4.8%For more information regarding the value of a property, please contact us for a free consultation.
3 Beds
2 Baths
2,106 SqFt
SOLD DATE : 06/02/2021
Key Details
Sold Price $435,000
Property Type Single Family Home
Sub Type Single Family Residence
Listing Status Sold
Purchase Type For Sale
Square Footage 2,106 sqft
Price per Sqft $206
Subdivision Oakwater Pointe
MLS Listing ID O5937935
Sold Date 06/02/21
Bedrooms 3
Full Baths 2
Construction Status Inspections
HOA Fees $14/ann
HOA Y/N Yes
Year Built 1974
Annual Tax Amount $3,681
Lot Size 0.260 Acres
Acres 0.26
Property Description
Immaculate Elegance. This amazing updated Oakwater Pointe home is the one you are searching for.....Welcome home to this 3 bedroom 2 bath split floor-plan beauty. Porcelain tile throughout all common areas with carpeted bedrooms. Island Kitchen which opens to the dining room and also mud/room or office nook. A very large and well-organized laundry/storage room will be sure to please. You won't want to leave your fenced backyard paradise available from the master suite or living room. It will delight you with mature trees and pergola. Enjoy the sunrise with your cup of coffee in the year-round Florida sunshine. New roof in 2019. Replumbed, upgraded electrical, back yard pergola, tankless hot water heater.
Location
State FL
County Orange
Community Oakwater Pointe
Zoning R-1A
Interior
Interior Features Ceiling Fans(s), Eat-in Kitchen, Solid Wood Cabinets, Split Bedroom, Stone Counters, Window Treatments
Heating Central, Electric, Heat Pump
Cooling Central Air
Flooring Carpet, Tile
Furnishings Unfurnished
Fireplace true
Appliance Built-In Oven, Cooktop, Dishwasher, Disposal, Exhaust Fan, Microwave, Refrigerator, Tankless Water Heater
Exterior
Exterior Feature Fence
Parking Features Garage Faces Side
Garage Spaces 2.0
Fence Wood
Utilities Available Public
Roof Type Shingle
Attached Garage true
Garage true
Private Pool No
Building
Entry Level One
Foundation Slab
Lot Size Range 1/4 to less than 1/2
Sewer Public Sewer
Water Public
Architectural Style Florida
Structure Type Block,Stucco
New Construction false
Construction Status Inspections
Others
Pets Allowed Yes
Senior Community No
Ownership Fee Simple
Monthly Total Fees $14
Acceptable Financing Cash, Conventional, VA Loan
Membership Fee Required Required
Listing Terms Cash, Conventional, VA Loan
Special Listing Condition None
Read Less Info
Want to know what your home might be worth? Contact us for a FREE valuation!

Our team is ready to help you sell your home for the highest possible price ASAP

© 2024 My Florida Regional MLS DBA Stellar MLS. All Rights Reserved.
Bought with LAKESIDE REALTY

"Molly's job is to find and attract mastery-based agents to the office, protect the culture, and make sure everyone is happy! "





