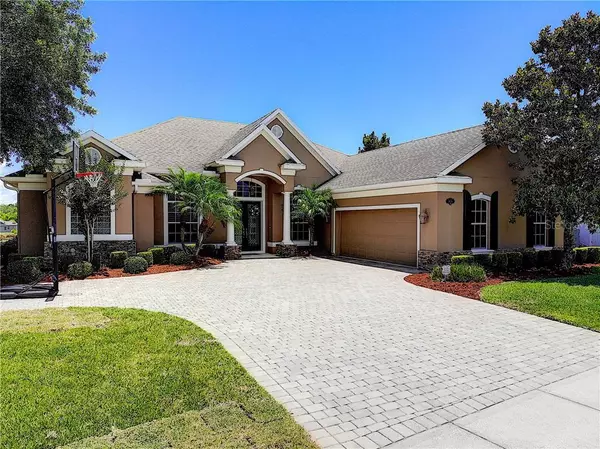$580,000
$530,000
9.4%For more information regarding the value of a property, please contact us for a free consultation.
4 Beds
5 Baths
3,817 SqFt
SOLD DATE : 05/24/2021
Key Details
Sold Price $580,000
Property Type Single Family Home
Sub Type Single Family Residence
Listing Status Sold
Purchase Type For Sale
Square Footage 3,817 sqft
Price per Sqft $151
Subdivision Carrington At Legends, Legends
MLS Listing ID O5932734
Sold Date 05/24/21
Bedrooms 4
Full Baths 5
Construction Status Inspections
HOA Fees $220/mo
HOA Y/N Yes
Year Built 2004
Annual Tax Amount $7,016
Lot Size 0.340 Acres
Acres 0.34
Lot Dimensions x
Property Description
Executive 4 bedroom/ 5 full bathroom salt-water POOL home, situated on the 10th Fairway in LEGENDS, a gated community with a guard (24hrs), with a direct view of the pool/ green's and pond is simple perfection- very peaceful! Over 3,800 sq. ft. with tile & carpeted floors, a separate media room and office, and formal dining room. A Chef's Gourmet kitchen awaits you that overlooks the family room with views to the pool, as well as, a summer kitchen on the lanai! Very simply stated-an elegant residence designed for relaxed living in an upscale neighborhood. Kitchen has granite counter tops, gas stove, surround sound in family room, central vacuum, plantation shutters, crown molding, paver driveway, French doors, Berber carpet, 20" ceramic tile, lightning rods, whole house surge protector, radiant barrier on roof, dedicated circuit in Laundry room for a freezer, & the list continues. Each bedroom has an en-suite bathroom. The 4th bedroom and media room are located upstairs. Split bedroom floor plan for privacy. * Oversized bedroom on bottom level would also make a great mother-in law suite. Additional amenities: 24 HR. GYM USAGE, CLUBHOUSE, COMMUNITY POOL, TENNIS COURTS & PLAYGROUND OVERLOOKING LAKE LOUISA. Newer AC ; Hot Water Heater (2019) *** Multiple offer situation: all offers highest / best by 7pm on 04/12/2021***
Location
State FL
County Lake
Community Carrington At Legends, Legends
Zoning RES
Rooms
Other Rooms Den/Library/Office, Formal Dining Room Separate, Formal Living Room Separate, Inside Utility, Media Room
Interior
Interior Features Built-in Features, Ceiling Fans(s), Central Vaccum, Eat-in Kitchen, High Ceilings, Kitchen/Family Room Combo, Open Floorplan, Solid Surface Counters, Solid Wood Cabinets, Split Bedroom, Thermostat, Walk-In Closet(s), Window Treatments
Heating Central, Electric, Natural Gas, Zoned
Cooling Central Air
Flooring Carpet, Tile, Wood
Furnishings Unfurnished
Fireplace false
Appliance Dishwasher, Disposal, Electric Water Heater, Microwave, Range, Refrigerator
Laundry Inside, Laundry Room
Exterior
Exterior Feature Irrigation System, Outdoor Kitchen, Sidewalk, Sliding Doors
Parking Features Driveway, Garage Door Opener, Oversized
Garage Spaces 2.0
Pool Child Safety Fence, Gunite, Heated, Indoor, Screen Enclosure, Solar Heat
Community Features Deed Restrictions, Fitness Center, Gated, Golf, Park, Playground, Pool, Tennis Courts
Utilities Available BB/HS Internet Available, Cable Available, Cable Connected, Electricity Connected
Amenities Available Fitness Center, Gated, Park, Playground, Security, Tennis Court(s)
View Golf Course, Pool, Trees/Woods, Water
Roof Type Shingle
Porch Covered, Enclosed, Patio, Rear Porch, Screened
Attached Garage true
Garage true
Private Pool Yes
Building
Lot Description Near Golf Course, On Golf Course, Sidewalk, Paved, Private
Story 2
Entry Level Two
Foundation Slab
Lot Size Range 1/4 to less than 1/2
Sewer Public Sewer
Water Public
Architectural Style Traditional
Structure Type Block,Stone,Stucco
New Construction false
Construction Status Inspections
Schools
Elementary Schools Lost Lake Elem
Middle Schools Windy Hill Middle
High Schools East Ridge High
Others
Pets Allowed Yes
HOA Fee Include 24-Hour Guard,Pool,Management,Private Road,Security
Senior Community No
Ownership Fee Simple
Monthly Total Fees $265
Acceptable Financing Cash, Conventional
Membership Fee Required Required
Listing Terms Cash, Conventional
Special Listing Condition None
Read Less Info
Want to know what your home might be worth? Contact us for a FREE valuation!

Our team is ready to help you sell your home for the highest possible price ASAP

© 2024 My Florida Regional MLS DBA Stellar MLS. All Rights Reserved.
Bought with EXP REALTY LLC

"Molly's job is to find and attract mastery-based agents to the office, protect the culture, and make sure everyone is happy! "





