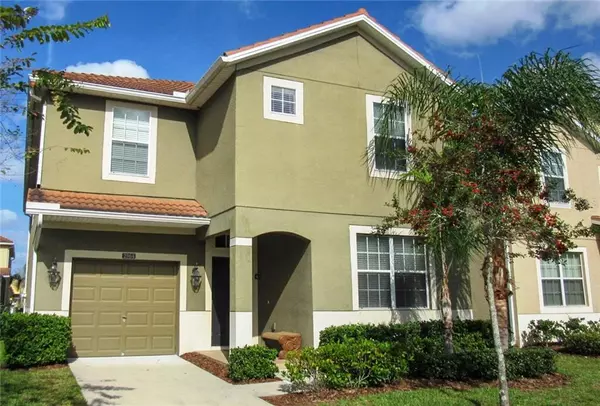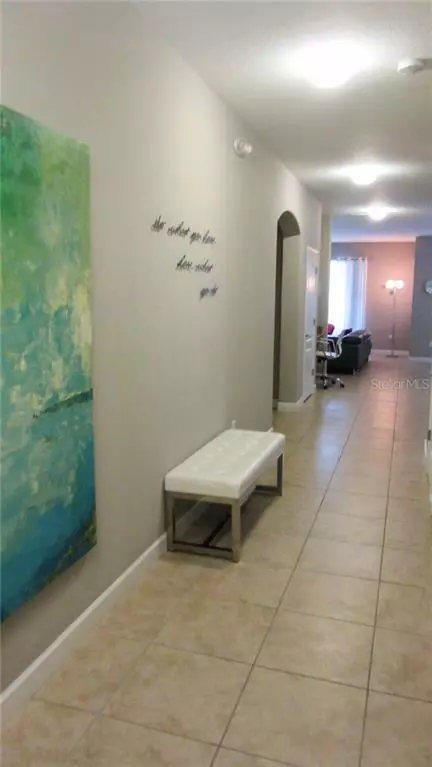$360,000
$364,900
1.3%For more information regarding the value of a property, please contact us for a free consultation.
6 Beds
5 Baths
3,291 SqFt
SOLD DATE : 05/19/2021
Key Details
Sold Price $360,000
Property Type Single Family Home
Sub Type Single Family Residence
Listing Status Sold
Purchase Type For Sale
Square Footage 3,291 sqft
Price per Sqft $109
Subdivision Paradise Palms Residence Ph 3A
MLS Listing ID O5893093
Sold Date 05/19/21
Bedrooms 6
Full Baths 5
Construction Status Financing
HOA Fees $434/qua
HOA Y/N Yes
Year Built 2013
Annual Tax Amount $5,137
Lot Size 4,356 Sqft
Acres 0.1
Lot Dimensions 40x114
Property Description
Contemporary 6 bedroom/5 bathroom pool home in popular Paradise Palms now available for purchase! This stunning home has it all and shows like a model. Spacious kitchen with 42" cabinets, large island, granite counter tops with glass tile backsplash, stainless steel appliances, pendant lighting and ceramic tiled floors. Open floor plan with guest suite downstairs for convenience. Superior furnishings, upgraded lighting and modern feature walls throughout the home add to the splendor of this luxurious residence. The glamour of the master and guest suites will not be lost on you. Loft area with NY skyline backdrop makes for a great vacation home or private residence with its easy access to major highways, the attractions, shops, restaurants and golfing galore. Zoned for the short term rental market. 9500 sf clubhouse has everything you could wish for including a lagoon style pool, waterfall and grotto, splash pad and state of the art fitness and game rooms, market, sauna, 46-seat movie theater together with tennis courts, volleyball and much more! HOA includes but not limited to roof and exterior paint, cable TV, internet, phone service and grounds maintenance.
Location
State FL
County Osceola
Community Paradise Palms Residence Ph 3A
Zoning PUD
Rooms
Other Rooms Inside Utility, Loft
Interior
Interior Features Ceiling Fans(s), High Ceilings, Kitchen/Family Room Combo, Open Floorplan, Solid Surface Counters, Split Bedroom, Stone Counters, Walk-In Closet(s)
Heating Central
Cooling Central Air
Flooring Carpet, Ceramic Tile
Furnishings Furnished
Fireplace false
Appliance Dishwasher, Disposal, Dryer, Microwave, Range, Refrigerator, Washer
Laundry Laundry Room
Exterior
Exterior Feature Irrigation System, Rain Gutters, Sliding Doors
Garage Spaces 1.0
Pool Child Safety Fence, Gunite, Heated, In Ground, Screen Enclosure
Community Features Deed Restrictions, Fitness Center, Gated, Playground, Pool, Sidewalks, Tennis Courts
Utilities Available Cable Connected, Electricity Available, Phone Available, Sewer Available
Amenities Available Cable TV, Clubhouse, Fitness Center, Gated, Playground, Pool, Recreation Facilities, Security, Spa/Hot Tub, Tennis Court(s)
Roof Type Tile
Porch Covered, Rear Porch, Screened
Attached Garage true
Garage true
Private Pool Yes
Building
Lot Description Sidewalk
Entry Level Two
Foundation Slab
Lot Size Range 0 to less than 1/4
Builder Name Lennar Homes
Sewer Public Sewer
Water Public
Architectural Style Contemporary
Structure Type Block,Stucco
New Construction false
Construction Status Financing
Schools
Elementary Schools Westside K-8
High Schools Celebration High
Others
Pets Allowed Breed Restrictions
HOA Fee Include Cable TV,Pool,Internet,Maintenance Structure,Maintenance Grounds,Recreational Facilities,Trash
Senior Community No
Ownership Fee Simple
Monthly Total Fees $434
Acceptable Financing Cash, Conventional, FHA
Membership Fee Required Required
Listing Terms Cash, Conventional, FHA
Special Listing Condition None
Read Less Info
Want to know what your home might be worth? Contact us for a FREE valuation!

Our team is ready to help you sell your home for the highest possible price ASAP

© 2024 My Florida Regional MLS DBA Stellar MLS. All Rights Reserved.
Bought with BAHIA INTERNATIONAL REALTY

"Molly's job is to find and attract mastery-based agents to the office, protect the culture, and make sure everyone is happy! "





