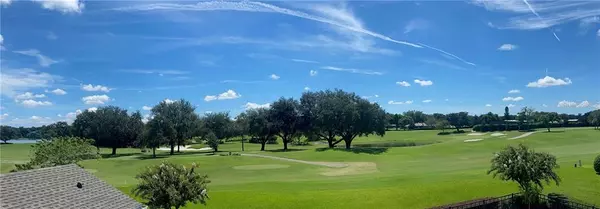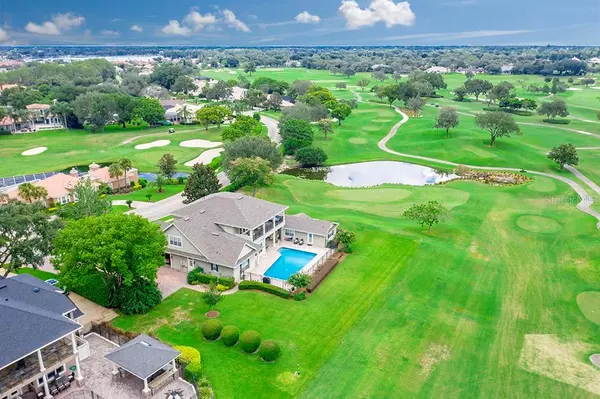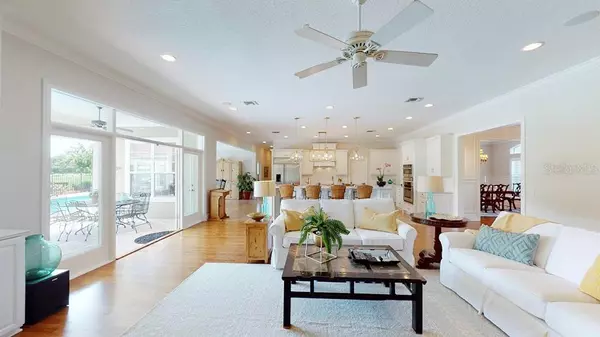$1,730,000
$1,750,000
1.1%For more information regarding the value of a property, please contact us for a free consultation.
5 Beds
5 Baths
5,451 SqFt
SOLD DATE : 05/04/2021
Key Details
Sold Price $1,730,000
Property Type Single Family Home
Sub Type Single Family Residence
Listing Status Sold
Purchase Type For Sale
Square Footage 5,451 sqft
Price per Sqft $317
Subdivision Bay Hill
MLS Listing ID O5882928
Sold Date 05/04/21
Bedrooms 5
Full Baths 4
Half Baths 1
HOA Fees $58/ann
HOA Y/N Yes
Year Built 2004
Annual Tax Amount $11,004
Lot Size 0.470 Acres
Acres 0.47
Property Description
Magnificent and EXPANSIVE GOLF COURSE VIEWS! This home sits on over ½ acre and boasts 285 feet of golf and water views of the world famous Bay Hill Club & Lodge, which is home to the annual Arnold Palmer Invitational on the PGA tour. Premium location overlooking numerous holes on both the Championship and Charger courses with golf course views from almost every window of the house! It is truly a one of a kind custom built home, featuring a fabulous floor plan! Gather the family in the gourmet kitchen, which is well equipped with stone countertops, custom cabinetry, walk-in pantry, stainless steel appliances (including 2 dishwashers) and massive island with prep sink and butcher block countertop. It also features a large breakfast bar with pendant lighting and a massive dining area with room for the whole family! The family areas are bathed in natural light and open to the sparkling oversized pool that is newly refinished and upgraded with pavers and offers spectacular golf course views. Large family room boasts beautiful bookcases and stunning wine bar! A perfect retreat, the master suite captures prime views, especially with the French doors leading to a private brick patio! The master suite is tucked away downstairs in the back of the house, away from the hustle and bustle, and features volume ceilings, sitting area and large walk in closet. Master bathroom offers custom walk in shower, garden tub, dual sinks, granite countertops, linen tower, and chiseled edge travertine flooring. Cozy office features gorgeous built-in bookcases and brand new sisal carpeting. It is adjacent to the formal living room via double French doors. Stunning dining room with tray ceiling, chair rail, wainscoting and crown molding. A first floor guest suite is perfect for visiting friends and family. Rounding out the main floor, you’ll find a large utility room with laundry chute, tons of storage and a custom mud room with drop zone including plenty of room for backpacks. Upstairs, the media loft offers entertainment space and opens to a simply spectacular balcony and what seems to be an endless view of golf course. The media loft/game room connects you to 3 spacious secondary bedrooms, one bedroom with a private bath, and 2 other bedrooms connect to the Jack & Jill bath. Additional bonus room could be an exercise room, storage or theater room, you choose! HOA includes deeded access to Butler Chain, playground, dog park & 24 hour private security. Optional membership to The Bay Hill Club & Lodge features a variety of amenities including 27 hole championship golf course, fitness center, tennis courts, pool, fine and casual dining, and a marina on the Butler Chain of Lakes. Don’t miss your chance to own this one of a kind custom built family home!
Location
State FL
County Orange
Community Bay Hill
Zoning R-1AA
Rooms
Other Rooms Attic, Bonus Room, Breakfast Room Separate, Den/Library/Office, Family Room, Formal Dining Room Separate, Formal Living Room Separate, Inside Utility, Loft
Interior
Interior Features Built-in Features, Ceiling Fans(s), Crown Molding, Dry Bar, Eat-in Kitchen, Kitchen/Family Room Combo, Solid Surface Counters, Solid Wood Cabinets, Split Bedroom, Stone Counters, Thermostat, Tray Ceiling(s), Walk-In Closet(s), Wet Bar, Window Treatments
Heating Central, Electric
Cooling Central Air, Zoned
Flooring Carpet, Tile, Slate, Travertine
Furnishings Unfurnished
Fireplace false
Appliance Bar Fridge, Built-In Oven, Convection Oven, Cooktop, Dishwasher, Disposal, Electric Water Heater, Exhaust Fan, Microwave, Range Hood, Refrigerator, Wine Refrigerator
Laundry Inside, Laundry Chute, Laundry Room
Exterior
Exterior Feature Balcony, Fence, French Doors, Irrigation System, Outdoor Shower, Rain Gutters, Sidewalk
Parking Features Driveway, Garage Door Opener, Garage Faces Side, Ground Level
Garage Spaces 3.0
Fence Other
Pool Deck, Gunite, In Ground, Pool Sweep
Community Features Deed Restrictions, Golf, Playground, Sidewalks, Water Access
Utilities Available Cable Available, Cable Connected, Electricity Connected, Phone Available, Public, Sewer Connected, Street Lights, Water Connected
Amenities Available Playground, Security
View Y/N 1
Water Access 1
Water Access Desc Lake - Chain of Lakes
View Golf Course
Roof Type Shingle
Porch Covered, Patio, Rear Porch, Side Porch
Attached Garage true
Garage true
Private Pool Yes
Building
Lot Description In County, On Golf Course, Oversized Lot, Sidewalk, Paved
Story 2
Entry Level Two
Foundation Slab
Lot Size Range 1/4 to less than 1/2
Sewer Public Sewer
Water Public
Structure Type Stucco,Wood Frame
New Construction false
Schools
Elementary Schools Dr. Phillips Elem
Middle Schools Southwest Middle
High Schools Dr. Phillips High
Others
Pets Allowed Yes
Senior Community No
Ownership Fee Simple
Monthly Total Fees $58
Acceptable Financing Cash, Conventional, FHA, Other, VA Loan
Membership Fee Required Required
Listing Terms Cash, Conventional, FHA, Other, VA Loan
Special Listing Condition None
Read Less Info
Want to know what your home might be worth? Contact us for a FREE valuation!

Our team is ready to help you sell your home for the highest possible price ASAP

© 2024 My Florida Regional MLS DBA Stellar MLS. All Rights Reserved.
Bought with FANNIE HILLMAN & ASSOCIATES

"Molly's job is to find and attract mastery-based agents to the office, protect the culture, and make sure everyone is happy! "





