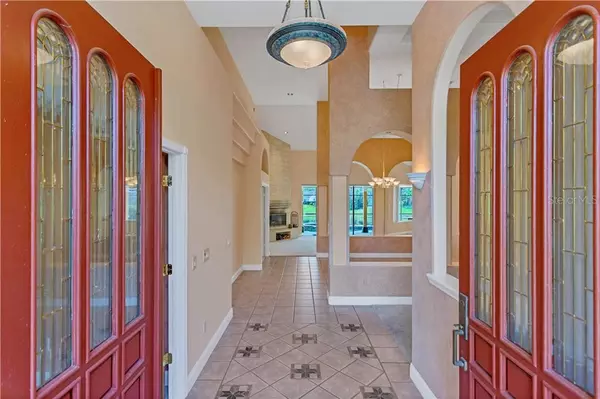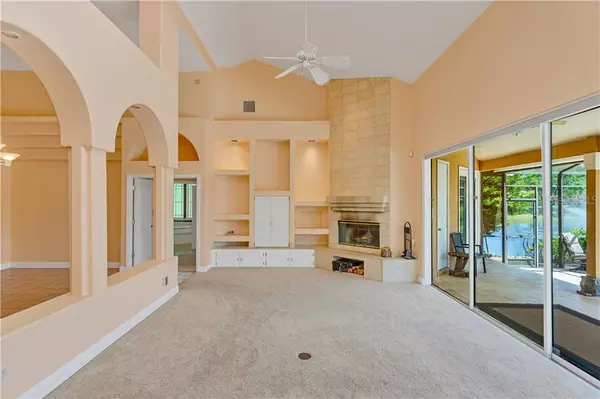$625,000
$625,000
For more information regarding the value of a property, please contact us for a free consultation.
4 Beds
3 Baths
2,955 SqFt
SOLD DATE : 04/16/2021
Key Details
Sold Price $625,000
Property Type Single Family Home
Sub Type Single Family Residence
Listing Status Sold
Purchase Type For Sale
Square Footage 2,955 sqft
Price per Sqft $211
Subdivision Hunters Creek Tr 200-215 Ph 01
MLS Listing ID O5932189
Sold Date 04/16/21
Bedrooms 4
Full Baths 3
Construction Status Appraisal,Inspections
HOA Fees $151/qua
HOA Y/N Yes
Year Built 1994
Annual Tax Amount $4,778
Lot Size 0.300 Acres
Acres 0.3
Property Description
Welcome to your dream home! This spectacular and spacious pool home is on the market for the very first time since it was built. As you enter through the lush landscape of the front yard, you are greeted by a double glass front doors. As you enter you can't help noticing the 16ft soaring ceilings with trayed designs. This home features a formal dining and a formal living, a spacious family room with fireplace that opens up to the kitchen and dinette area. From the living room a triple slider glass doors lead you to the enclosed heated pool/ spa area covered with beautiful Egyptian limestone for decking. The pool enclosure overlooks a large pond with a fountain that lights up at dark. Kitchen features Corian tops, 42'' cabinets some with glass panels and built in appliances. Right off the kitchen you will find the wine cellar with plenty of room and ready to be stocked. Enter the owners suite through a double doors that leads to a spacious bedroom with stunning ceiling and private door to the pool area. You will find plenty of room in the two oversized walk-in closets . The owner's bathroom features a jetted tub, dual head shower, his and hers sink with built in cabinetry. On the opposite side of the home you will find the second bedroom that features a private bath and a double French doors that leads to the side garden. The third bedroom comes with a pool and pond view and the third bathroom in the hallway doubles up as a pool bath with its own door to the pool. This home is situated on the shores of a large pond with only one neighbor to the right and a wide open green space to the left. Spacious driveway leads to an oversized side entry 2 car garage with am airconditioned loft/ game room above the garage. Hunter's isle is a small gated community in the heart of Hunters Creek near great schools, shopping, and entertainment.
Location
State FL
County Orange
Community Hunters Creek Tr 200-215 Ph 01
Zoning P-D
Rooms
Other Rooms Attic, Bonus Room, Formal Dining Room Separate, Formal Living Room Separate, Great Room, Inside Utility
Interior
Interior Features Cathedral Ceiling(s), High Ceilings, In Wall Pest System, Kitchen/Family Room Combo, Split Bedroom, Tray Ceiling(s), Vaulted Ceiling(s), Walk-In Closet(s)
Heating Electric
Cooling Central Air
Flooring Carpet, Ceramic Tile
Fireplaces Type Family Room, Wood Burning
Fireplace true
Appliance Built-In Oven, Cooktop, Dishwasher, Disposal, Dryer, Electric Water Heater, Microwave, Refrigerator, Water Filtration System
Laundry Inside, Laundry Room
Exterior
Exterior Feature Irrigation System, Lighting, Sidewalk
Garage Spaces 2.0
Pool Gunite, Heated, In Ground, Salt Water, Screen Enclosure
Community Features Gated, Sidewalks
Utilities Available Cable Connected, Electricity Connected, Sewer Connected, Sprinkler Meter, Street Lights, Water Connected
Amenities Available Gated
Waterfront Description Pond
View Y/N 1
Roof Type Tile
Porch Covered, Screened
Attached Garage true
Garage true
Private Pool Yes
Building
Lot Description Corner Lot
Entry Level One
Foundation Slab
Lot Size Range 1/4 to less than 1/2
Sewer Public Sewer
Water Public
Structure Type Block,Stucco
New Construction false
Construction Status Appraisal,Inspections
Schools
Elementary Schools Hunter'S Creek Elem
Middle Schools Hunter'S Creek Middle
High Schools Freedom High School
Others
Pets Allowed Yes
Senior Community No
Ownership Fee Simple
Monthly Total Fees $151
Acceptable Financing Cash, Conventional, FHA, VA Loan
Membership Fee Required Required
Listing Terms Cash, Conventional, FHA, VA Loan
Special Listing Condition None
Read Less Info
Want to know what your home might be worth? Contact us for a FREE valuation!

Our team is ready to help you sell your home for the highest possible price ASAP

© 2024 My Florida Regional MLS DBA Stellar MLS. All Rights Reserved.
Bought with EXP REALTY LLC

"Molly's job is to find and attract mastery-based agents to the office, protect the culture, and make sure everyone is happy! "





