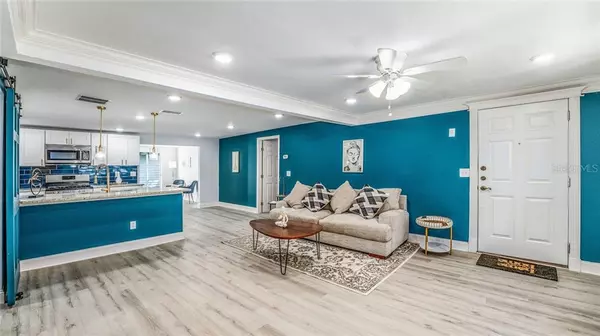$275,000
$265,000
3.8%For more information regarding the value of a property, please contact us for a free consultation.
4 Beds
2 Baths
1,662 SqFt
SOLD DATE : 04/16/2021
Key Details
Sold Price $275,000
Property Type Single Family Home
Sub Type Single Family Residence
Listing Status Sold
Purchase Type For Sale
Square Footage 1,662 sqft
Price per Sqft $165
Subdivision J J Kates Sub
MLS Listing ID O5928253
Sold Date 04/16/21
Bedrooms 4
Full Baths 2
Construction Status Appraisal,Financing,Inspections
HOA Y/N No
Year Built 1951
Annual Tax Amount $1,111
Lot Size 0.370 Acres
Acres 0.37
Property Description
Multiple Offers, Highest and best Friday 9am. UNBELIEVABLE FULLY UPDATED HOME IN AN A RATED SCHOOLS UNDER $270K! This gorgeous piece of paradise is located in over a third of an Acre!! (0.37 to be exact) with 4 Bedrooms, 2 Full Bathrooms, with almost everything BRAND NEW: the Kitchen has real wood soft close white Cabinets, Granite Countertops, Stainless Steel Appliances, Gold accents and an adorable peninsula that fits 3-4 bar stools, followed by an Open Living/Family Room with tons of natural light and Crown Molding around. We also can't forget about these unique Features: the Vintage Refurbished Decorative Fireplace with a Real Brick Accent Wall stamped from 1924 and the Modern Barn Door that leads to the laundry room...
The Master bedroom is very spacious with big windows that overlook the oversized backyard and Oak Trees and has a BRAND NEW MASTER BATHROOM (recently done from scratch) with Decorative Tile throughout, walk-in shower and Beautiful Gold Accents matching the Kitchen, the Guest Bathroom has also been completely updated from top to bottom! The Floors throughout the whole place were replaced with Water-resistant Vinyl. The inside and outside walls were just painted with a beautiful accent wall in the Family Room. All the Light Fixtures are Brand New with mostly LED cool white bulbs. But THE BEST part about this home is the detached bonus room in the backyard. Add on a bathroom to it and offset your mortgage payments by renting this unit or have the convenience of giving a family member their own independent space! Updated homes in this area don’t last long, call today to schedule a showing, before it’s sold!
Location
State FL
County Orange
Community J J Kates Sub
Zoning R-1A
Interior
Interior Features Ceiling Fans(s), Crown Molding, Kitchen/Family Room Combo, Open Floorplan, Solid Surface Counters, Solid Wood Cabinets, Split Bedroom, Walk-In Closet(s)
Heating Central
Cooling Central Air, Wall/Window Unit(s)
Flooring Vinyl
Fireplaces Type Decorative
Furnishings Negotiable
Fireplace true
Appliance Convection Oven, Dishwasher, Exhaust Fan, Gas Water Heater, Microwave, Refrigerator, Tankless Water Heater
Laundry Inside, Laundry Room
Exterior
Exterior Feature French Doors
Garage Oversized, Parking Pad
Fence Wood
Utilities Available Cable Available, Natural Gas Connected, Street Lights, Water Connected
Waterfront false
Roof Type Shingle
Garage false
Private Pool No
Building
Entry Level One
Foundation Crawlspace
Lot Size Range 1/4 to less than 1/2
Sewer Septic Tank
Water Public
Structure Type Wood Frame,Wood Siding
New Construction false
Construction Status Appraisal,Financing,Inspections
Schools
Elementary Schools Baldwin Park Elementary
Middle Schools Glenridge Middle
High Schools Winter Park High
Others
Senior Community No
Ownership Fee Simple
Acceptable Financing Cash, Conventional, FHA, VA Loan
Listing Terms Cash, Conventional, FHA, VA Loan
Special Listing Condition None
Read Less Info
Want to know what your home might be worth? Contact us for a FREE valuation!

Our team is ready to help you sell your home for the highest possible price ASAP

© 2024 My Florida Regional MLS DBA Stellar MLS. All Rights Reserved.
Bought with EXP REALTY LLC

"Molly's job is to find and attract mastery-based agents to the office, protect the culture, and make sure everyone is happy! "





