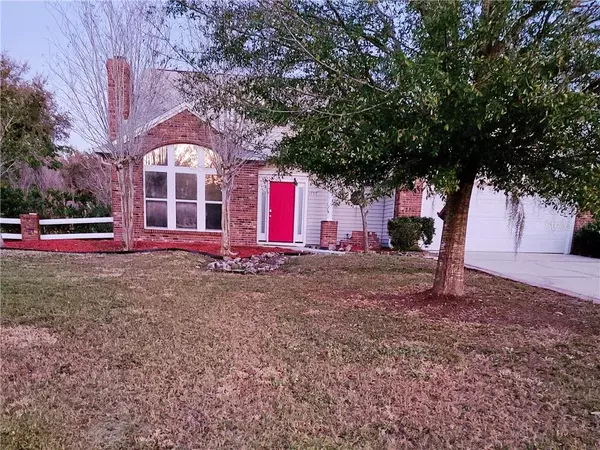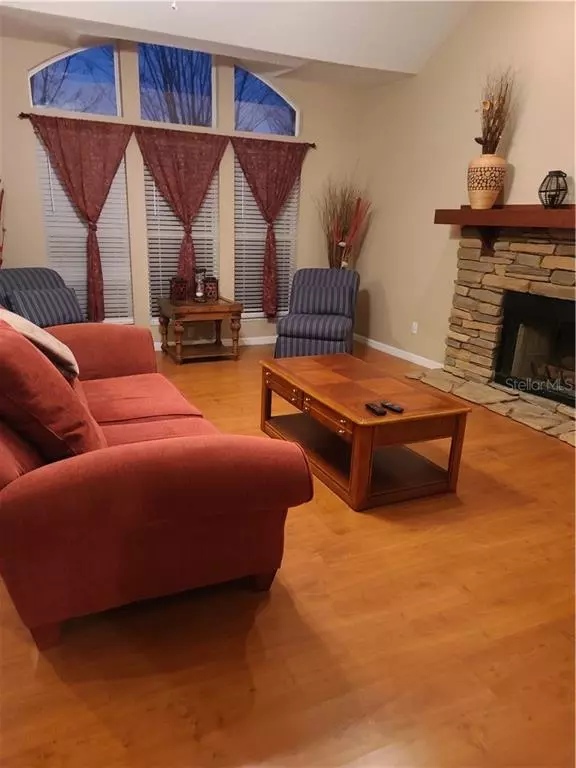$280,000
$279,000
0.4%For more information regarding the value of a property, please contact us for a free consultation.
3 Beds
3 Baths
1,734 SqFt
SOLD DATE : 04/07/2021
Key Details
Sold Price $280,000
Property Type Single Family Home
Sub Type Single Family Residence
Listing Status Sold
Purchase Type For Sale
Square Footage 1,734 sqft
Price per Sqft $161
Subdivision Regal Oak Shores Unit 07
MLS Listing ID S5046377
Sold Date 04/07/21
Bedrooms 3
Full Baths 2
Half Baths 1
HOA Fees $13/ann
HOA Y/N Yes
Year Built 1993
Annual Tax Amount $2,791
Lot Size 0.400 Acres
Acres 0.4
Property Description
HURRY This one will not last long!! This is a solid, beautiful, move in ready, 3 bedroom, 2.5 bath home that sits on almost a half an acre lot. There is a vaulted ceiling when entering the front door and upon entering the Living Room that looks up to the hallway upstairs that leads to the bedrooms. The steps and open staircase railing are solid wood, Living room has a beautiful fireplace and high crescent window. There is a nice hall coat closet. The Dining room has a nice bay window looking onto the nice back yard. The master is on the main level, with a large walk in closet with a closet organizer, and french doors going to the back patio from the master bedroom. The master on suite has a separate shower, a garden tub and dual sinks. This also has a door that leads out to the back patio for a perfect spot for a hot tub to be placed! There is a laundry room with some extra shelving. Upstairs there are two bedrooms to which one of them has a walk in closet. There is a Jack & Jill bathroom for these bedrooms to which it has a tub/shower combo and a skylight in the bathroom.
This is a secluded neighborhood, but yet close to everything, and a very low HOA fee!
If the room measurements are a concern buyer can verify as well as HOA fees.
Location
State FL
County Osceola
Community Regal Oak Shores Unit 07
Zoning ORS1
Interior
Interior Features Ceiling Fans(s), Eat-in Kitchen, High Ceilings, L Dining, Skylight(s), Walk-In Closet(s)
Heating Central, Electric
Cooling Central Air
Flooring Carpet, Ceramic Tile, Wood
Furnishings Unfurnished
Fireplace true
Appliance Dishwasher, Disposal, Dryer, Electric Water Heater, Microwave, Refrigerator
Exterior
Exterior Feature French Doors, Lighting, Sidewalk
Parking Features Driveway, Garage Door Opener
Garage Spaces 2.0
Utilities Available Electricity Connected, Public, Sewer Connected, Street Lights
Roof Type Shingle
Porch Patio
Attached Garage true
Garage true
Private Pool No
Building
Lot Description Paved
Entry Level Two
Foundation Slab
Lot Size Range 1/4 to less than 1/2
Sewer Public Sewer
Water Public
Structure Type Brick,Vinyl Siding
New Construction false
Others
Pets Allowed Yes
Senior Community No
Ownership Fee Simple
Monthly Total Fees $13
Membership Fee Required Required
Special Listing Condition None
Read Less Info
Want to know what your home might be worth? Contact us for a FREE valuation!

Our team is ready to help you sell your home for the highest possible price ASAP

© 2024 My Florida Regional MLS DBA Stellar MLS. All Rights Reserved.
Bought with STELLAR NON-MEMBER OFFICE

"Molly's job is to find and attract mastery-based agents to the office, protect the culture, and make sure everyone is happy! "





