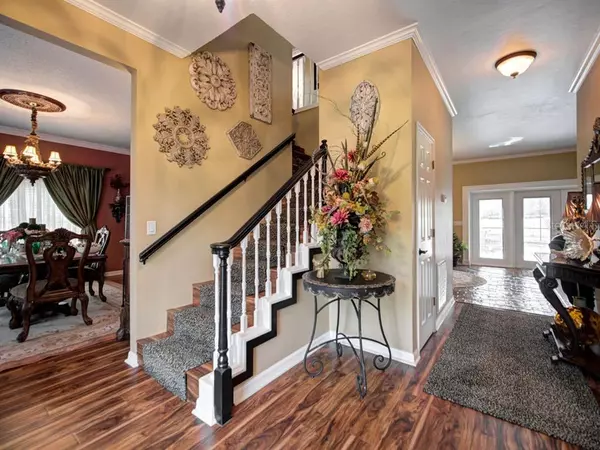$435,000
$450,000
3.3%For more information regarding the value of a property, please contact us for a free consultation.
4 Beds
3 Baths
2,826 SqFt
SOLD DATE : 02/26/2021
Key Details
Sold Price $435,000
Property Type Single Family Home
Sub Type Single Family Residence
Listing Status Sold
Purchase Type For Sale
Square Footage 2,826 sqft
Price per Sqft $153
Subdivision Walden Lake Unit 27 Ph 1
MLS Listing ID T3283407
Sold Date 02/26/21
Bedrooms 4
Full Baths 2
Half Baths 1
Construction Status Appraisal,Financing,Inspections
HOA Fees $26
HOA Y/N Yes
Year Built 1989
Annual Tax Amount $2,674
Lot Size 0.480 Acres
Acres 0.48
Lot Dimensions 138x150
Property Description
Gorgeous federal style pool house located in the Aston Woods community of Walden Lakes in Plant City. Just a short 10-minute drive to I-4 or Hwy 60. The spacious open kitchen features a multitude of cabinets, stainless steel appliances, granite countertops, an oversized center island, double ovens, split brick floors, and a built-in wine chiller. The luxurious bathrooms have been fully remodeled and master bathroom displays a soaker tub with jets and in-line heater and a separate stand alone shower with bench, as well as double shower head and rain shower. The lanai offers lots of privacy and features a beautiful pool. The property has been professionally decorated and landscaped and has had excellent maintenance. This home is impeccable and has so much character. Truly a “one of a kind” in the area. This home isn’t going to last, schedule your showing before it’s gone.
Location
State FL
County Hillsborough
Community Walden Lake Unit 27 Ph 1
Zoning PD
Rooms
Other Rooms Den/Library/Office
Interior
Interior Features Ceiling Fans(s), Eat-in Kitchen
Heating Central
Cooling Central Air
Flooring Brick, Carpet, Ceramic Tile, Laminate
Fireplaces Type Wood Burning
Furnishings Unfurnished
Fireplace true
Appliance Built-In Oven, Convection Oven, Cooktop, Dishwasher, Electric Water Heater, Microwave, Range, Range Hood, Refrigerator, Washer, Wine Refrigerator
Laundry Laundry Room
Exterior
Exterior Feature Balcony, French Doors, Irrigation System, Sidewalk
Parking Features Garage Door Opener, Off Street
Garage Spaces 2.0
Pool Gunite, In Ground, Screen Enclosure
Utilities Available Cable Connected, Electricity Connected, Phone Available, Sprinkler Meter, Underground Utilities, Water Connected
Roof Type Shingle
Porch Covered, Screened
Attached Garage true
Garage true
Private Pool Yes
Building
Lot Description Corner Lot, In County, Paved
Story 2
Entry Level Two
Foundation Slab
Lot Size Range 1/4 to less than 1/2
Sewer Public Sewer
Water Public
Structure Type Block
New Construction false
Construction Status Appraisal,Financing,Inspections
Schools
Elementary Schools Walden Lake-Hb
Middle Schools Tomlin-Hb
High Schools Plant City-Hb
Others
Pets Allowed Yes
Senior Community No
Ownership Fee Simple
Monthly Total Fees $56
Acceptable Financing Cash, Conventional, FHA, VA Loan
Membership Fee Required Required
Listing Terms Cash, Conventional, FHA, VA Loan
Special Listing Condition None
Read Less Info
Want to know what your home might be worth? Contact us for a FREE valuation!

Our team is ready to help you sell your home for the highest possible price ASAP

© 2024 My Florida Regional MLS DBA Stellar MLS. All Rights Reserved.
Bought with LANCE SMITH REALTY LLC

"Molly's job is to find and attract mastery-based agents to the office, protect the culture, and make sure everyone is happy! "





