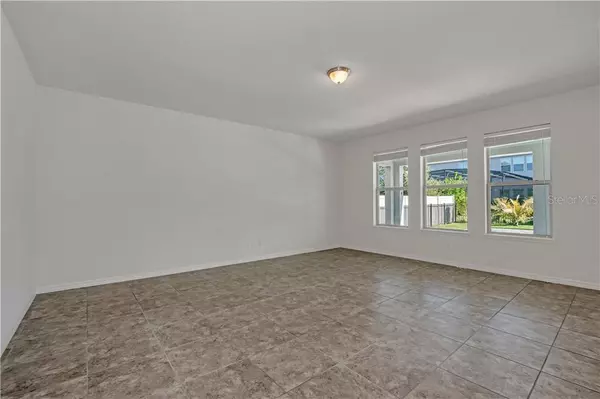$540,000
$559,900
3.6%For more information regarding the value of a property, please contact us for a free consultation.
5 Beds
4 Baths
3,279 SqFt
SOLD DATE : 02/08/2021
Key Details
Sold Price $540,000
Property Type Single Family Home
Sub Type Single Family Residence
Listing Status Sold
Purchase Type For Sale
Square Footage 3,279 sqft
Price per Sqft $164
Subdivision Windermere Trails
MLS Listing ID O5912632
Sold Date 02/08/21
Bedrooms 5
Full Baths 4
Construction Status Financing,Inspections
HOA Fees $27
HOA Y/N Yes
Year Built 2016
Annual Tax Amount $6,929
Lot Size 6,098 Sqft
Acres 0.14
Property Description
One or more photo(s) has been virtually staged. - This meticulously kept 5-bedroom, plus loft pool home is a rare find in Windermere Trails. The kitchen is light and bright with gorgeous grey granite accented by the tile backsplash and cabinets. Big windows allow for great views of the sparkling pool which is surrounded by pavers and fruit trees. The family room is open to the kitchen where you can eat at the large island or at the kitchen table. If you prefer, there is also a spacious formal dining room. One of the bedrooms is located downstairs - next to it is a full bathroom; private and perfect for house guests, in-laws or a home office. This home has plenty of space to entertain, inside or out by the covered porch which features a wet bar with great counter space for BBQs as well as family gatherings. There is a large loft upstairs showcasing an accent wall, ideally for an entertainment center/video game hub. The remaining 4 bedrooms are also on the second floor and are split three ways. The oversized master bedroom has a tray ceiling and two large walk-in closets. The master bath has dual vanities, a luxurious stand-alone tub and a separate shower. If a turnkey property with your own backyard oasis, within a beautiful community, close to attractions, restaurants and schools appeals to you, you have just found your new home.
Location
State FL
County Orange
Community Windermere Trails
Zoning P-D
Rooms
Other Rooms Formal Dining Room Separate, Great Room, Loft
Interior
Interior Features Built-in Features, Coffered Ceiling(s), Dry Bar, Eat-in Kitchen, Kitchen/Family Room Combo, Solid Wood Cabinets, Split Bedroom, Stone Counters, Vaulted Ceiling(s), Walk-In Closet(s)
Heating Central, Electric
Cooling Central Air
Flooring Carpet, Tile
Furnishings Unfurnished
Fireplace false
Appliance Built-In Oven, Cooktop, Dishwasher, Dryer, Microwave, Refrigerator, Washer
Laundry Inside, Laundry Room, Upper Level
Exterior
Exterior Feature Outdoor Kitchen, Sidewalk
Garage Spaces 2.0
Fence Other
Pool Child Safety Fence, In Ground
Community Features Park, Pool, Sidewalks
Utilities Available Cable Available, Electricity Connected, Public, Street Lights
Amenities Available Clubhouse, Pool
Roof Type Shingle
Porch Covered, Front Porch, Patio, Porch, Rear Porch
Attached Garage true
Garage true
Private Pool Yes
Building
Story 2
Entry Level Two
Foundation Slab
Lot Size Range 0 to less than 1/4
Builder Name Beazer Homes
Sewer Public Sewer
Water Public
Structure Type Block
New Construction false
Construction Status Financing,Inspections
Schools
Elementary Schools Bay Lake Elementary
Middle Schools Horizon West Middle School
High Schools Windermere High School
Others
Pets Allowed Breed Restrictions
HOA Fee Include Pool
Senior Community No
Ownership Fee Simple
Monthly Total Fees $54
Acceptable Financing Cash, Conventional
Membership Fee Required Required
Listing Terms Cash, Conventional
Special Listing Condition None
Read Less Info
Want to know what your home might be worth? Contact us for a FREE valuation!

Our team is ready to help you sell your home for the highest possible price ASAP

© 2024 My Florida Regional MLS DBA Stellar MLS. All Rights Reserved.
Bought with EXP REALTY LLC

"Molly's job is to find and attract mastery-based agents to the office, protect the culture, and make sure everyone is happy! "





