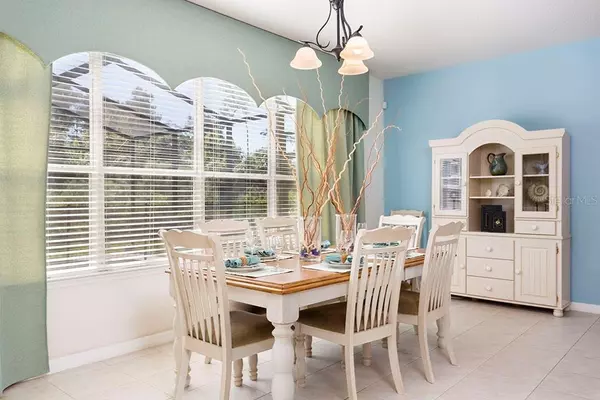$375,000
$384,900
2.6%For more information regarding the value of a property, please contact us for a free consultation.
6 Beds
7 Baths
3,512 SqFt
SOLD DATE : 12/28/2020
Key Details
Sold Price $375,000
Property Type Single Family Home
Sub Type Single Family Residence
Listing Status Sold
Purchase Type For Sale
Square Footage 3,512 sqft
Price per Sqft $106
Subdivision Bellavida Ph 01
MLS Listing ID O5900633
Sold Date 12/28/20
Bedrooms 6
Full Baths 5
Half Baths 2
Construction Status Appraisal,Financing,Inspections
HOA Fees $288/qua
HOA Y/N Yes
Year Built 2008
Annual Tax Amount $6,108
Lot Size 6,534 Sqft
Acres 0.15
Property Description
Located in a gated community conveniently located to shopping, the parks, and I-4 access; this spacious home has been used as a vacation destination by the original owner. Also used as a short term rental for part of the year, the home has been well maintained and is move in ready. This home sells fully furnished with a high-end furniture package in place including all electronics and pool furniture.
This 6 bedroom/5 bath/2 half bath home boasts over 3500 square feet with numerous builder upgrades and more! You will quickly notice the generous living spaces including an eat-in kitchen and an additional dry bar area between the kitchen and formal dining area. There is a locked owner's closet under the stairs and the garage has an additional lock-off feature for additional owner storage (if used as a vacation rental). This home is zoned residential and also short term rental and is ideal for permanent residents or private second home or vacation rental for potential income. There is a surround sound system throughout the first level to use with the TV or Ipod connection/radio in the dry bar area off the kitchen. This property has a remote system to control the front door lock, air conditioning thermostats, pool heater, and house alarm. There are also motion-activated lights as you enter the drive on the home's exterior both outside the garage and at the front porch.
The pool area offers a covered porch, table for 6, 4 patio loungers, and overlooks a wooded area with no rear neighbors. The oversized pool and spa are both gas and solar heated. The pool deck offers an outdoor cabana bath. There is a gas line set up (not actively used) ready to install a gas-fed summer kitchen on the pool deck.
The exterior of the house was painted in 2016 (power washed in 2020); a new gas pool heater was installed in 2019; The tile roof is original and has never needed repairs; the interior of the home was painted in 2017. The house is well maintained with carpets cleaned at least twice a year, and brand new bedding was placed throughout the house in 2020. All linens, TVs and kitchen contents convey with the sale for a turn-key second home or vacation rental purchase!
The Bellavida community offers its residents a 6700 square foot clubhouse with zero-entry pool, hot tub/spa, sand volleyball, basketball, playground, arcade and cyber cafe, lounge area, outdoor picnic area, and more. The community features sidewalks throughout and offers a paved walking area around the community pond.
Whether you are relocating, looking to spend more time in Central Florida in your own vacation home or looking for a turn-key investment property ready to start renting immediately this homes offers location, convenience and luxury. Put this at the top of your viewing list and compare all other properties to this one.
Location
State FL
County Osceola
Community Bellavida Ph 01
Zoning RESI
Rooms
Other Rooms Inside Utility, Loft
Interior
Interior Features Ceiling Fans(s), Dry Bar, Eat-in Kitchen, Living Room/Dining Room Combo, Thermostat, Walk-In Closet(s), Window Treatments
Heating Central, Electric
Cooling Central Air
Flooring Carpet, Ceramic Tile
Fireplace false
Appliance Cooktop, Dishwasher, Disposal, Dryer, Exhaust Fan, Gas Water Heater, Microwave, Refrigerator, Solar Hot Water, Washer
Laundry Inside, Laundry Closet, Upper Level
Exterior
Exterior Feature Irrigation System, Lighting
Garage Spaces 2.0
Pool Child Safety Fence, Gunite, Heated, In Ground, Lighting, Outside Bath Access, Screen Enclosure, Solar Heat
Community Features Association Recreation - Owned, Deed Restrictions, Fitness Center, Gated, No Truck/RV/Motorcycle Parking, Park, Playground, Pool, Sidewalks, Special Community Restrictions
Utilities Available Cable Connected, Electricity Connected, Natural Gas Connected, Phone Available, Sewer Connected, Sprinkler Meter, Street Lights, Water Connected
Amenities Available Cable TV, Clubhouse, Fitness Center, Gated, Maintenance, Playground, Pool, Recreation Facilities, Spa/Hot Tub, Vehicle Restrictions
View Trees/Woods
Roof Type Tile
Porch Covered, Rear Porch, Screened
Attached Garage true
Garage true
Private Pool Yes
Building
Lot Description In County, Sidewalk, Paved, Private
Story 2
Entry Level Two
Foundation Slab
Lot Size Range 0 to less than 1/4
Builder Name Park Square Homes
Sewer Private Sewer
Water Private
Structure Type Block,Wood Frame
New Construction false
Construction Status Appraisal,Financing,Inspections
Schools
Elementary Schools Central Avenue Elem
Middle Schools Kissimmee Middle
High Schools Poinciana High School
Others
Pets Allowed Breed Restrictions, Number Limit, Size Limit, Yes
HOA Fee Include Cable TV,Common Area Taxes,Pool,Internet,Maintenance Grounds,Private Road,Recreational Facilities,Security,Trash
Senior Community No
Pet Size Medium (36-60 Lbs.)
Ownership Fee Simple
Monthly Total Fees $288
Membership Fee Required Required
Num of Pet 2
Special Listing Condition None
Read Less Info
Want to know what your home might be worth? Contact us for a FREE valuation!

Our team is ready to help you sell your home for the highest possible price ASAP

© 2024 My Florida Regional MLS DBA Stellar MLS. All Rights Reserved.
Bought with RE/MAX VANTAGE

"Molly's job is to find and attract mastery-based agents to the office, protect the culture, and make sure everyone is happy! "





