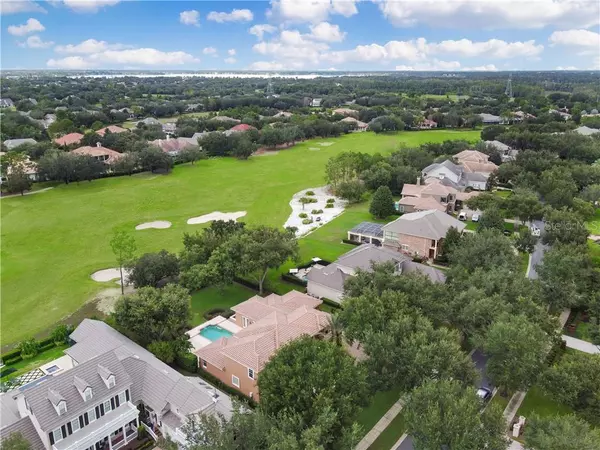$1,200,000
$1,275,000
5.9%For more information regarding the value of a property, please contact us for a free consultation.
5 Beds
5 Baths
4,594 SqFt
SOLD DATE : 02/05/2021
Key Details
Sold Price $1,200,000
Property Type Single Family Home
Sub Type Single Family Residence
Listing Status Sold
Purchase Type For Sale
Square Footage 4,594 sqft
Price per Sqft $261
Subdivision Keenes Pointe Unit 01
MLS Listing ID O5892880
Sold Date 02/05/21
Bedrooms 5
Full Baths 4
Half Baths 1
Construction Status Financing
HOA Fees $240/ann
HOA Y/N Yes
Year Built 1999
Annual Tax Amount $14,588
Lot Size 0.470 Acres
Acres 0.47
Property Description
STUNNING KEENE'S POINTE GEM located on an oversized lot nestled on the 17th Fairway of the 18-hole Jack Nicklaus-designed signature golf course at the Golden Bear Club. This home has been meticulously, thoughtfully and lovingly remodeled with impressive upgrades and fabulous fixtures. As you enter this 4,594 Sq. Ft. Stonebridge custom home, the large foyer is dramatic with Diana Royal marble and views of the pool and golf course. A custom office/study with built-in cabinetry and the dining room enhance this area. Off the dining room is a wet bar with custom cabinets and beautiful glass tiled backsplash. The gourmet kitchen is a Chef's dream! Busby custom cabinets with one inch thick solid doors, natural quartzite on the counter tops and EXPANSIVE island, and new stainless appliances make this kitchen incredible and inviting. There is also a large breakfast nook overlooking the pool. This amazing open space includes the family room with a new Napoleon 50" fireplace with Diana Royal marble, a new entertainment center with built-in speakers, built-in subwoofers and windows above that bring in beautiful natural light. The Castle and Combs wood floors throughout the home are simply spectacular!! A desirable first floor master and second bedroom complete this floor. A brand new custom staircase leads to the theater room. The home theater is a $40,000 HSS Custom AV installed system with a sound quality so amazing that it is just like being at the movies!! The front balcony is off this room to enjoy tranquil tree-lined views. There are three bedrooms and 2 full baths (one jack-n-Jill) on the second floor as well. Throughout the house there are Hunter Douglas power-blinds, new trim, doors, baseboards and crown molding. The outdoor area is a private oasis on one of the larger lots with a covered porch area with retractable power screen and great entertaining space around the pool area. This home is situated out of harm's way on the golf course with expansive views of the unique par 5's two fairways. The AC units are new, new pool pump and the home is newly painted and landscaped. Please take a virtual tour through the matterport. Keene's Pointe is a 24-hour guard gated community with tennis courts, a fitness center, and numerous community parks and playgrounds throughout the neighborhood. The location is perfect, just minutes from all the major theme parks and a short drive to world-class shopping and dining.
Location
State FL
County Orange
Community Keenes Pointe Unit 01
Zoning P-D
Rooms
Other Rooms Attic, Bonus Room, Den/Library/Office, Family Room, Formal Dining Room Separate, Formal Living Room Separate, Inside Utility, Media Room
Interior
Interior Features Built-in Features, Ceiling Fans(s), Central Vaccum, Crown Molding, Eat-in Kitchen, High Ceilings, Kitchen/Family Room Combo, Solid Wood Cabinets, Stone Counters, Walk-In Closet(s), Wet Bar, Window Treatments
Heating Central, Electric, Natural Gas, Zoned
Cooling Central Air, Zoned
Flooring Carpet, Ceramic Tile, Hardwood, Marble, Wood
Fireplaces Type Gas, Family Room
Fireplace true
Appliance Convection Oven, Dishwasher, Disposal, Gas Water Heater, Microwave, Range, Range Hood, Refrigerator, Tankless Water Heater
Laundry Inside
Exterior
Exterior Feature Balcony, Fence, French Doors, Irrigation System, Lighting, Rain Gutters, Sidewalk
Parking Features Driveway, Garage Door Opener, Oversized, Parking Pad, Split Garage
Garage Spaces 3.0
Pool Child Safety Fence, Gunite, In Ground, Outside Bath Access
Community Features Boat Ramp, Deed Restrictions, Gated, Golf Carts OK, Golf, Park, Playground, Water Access, Waterfront
Utilities Available BB/HS Internet Available, Cable Available, Cable Connected, Electricity Connected, Natural Gas Connected, Public, Sprinkler Well, Street Lights, Underground Utilities
Amenities Available Basketball Court, Dock, Gated, Optional Additional Fees
View Golf Course
Roof Type Tile
Porch Covered, Deck, Front Porch, Patio, Rear Porch, Screened
Attached Garage true
Garage true
Private Pool Yes
Building
Lot Description In County, Level, On Golf Course, Oversized Lot, Sidewalk, Paved
Entry Level Two
Foundation Slab
Lot Size Range 1/4 to less than 1/2
Builder Name Stonebridge Homes
Sewer Septic Tank
Water Public
Architectural Style Custom, Spanish/Mediterranean
Structure Type Block,Stucco,Wood Frame
New Construction false
Construction Status Financing
Schools
Elementary Schools Windermere Elem
Middle Schools Bridgewater Middle
High Schools Windermere High School
Others
Pets Allowed Yes
HOA Fee Include Common Area Taxes,Management,Private Road,Security
Senior Community No
Ownership Fee Simple
Monthly Total Fees $240
Acceptable Financing Cash, Conventional
Membership Fee Required Required
Listing Terms Cash, Conventional
Special Listing Condition None
Read Less Info
Want to know what your home might be worth? Contact us for a FREE valuation!

Our team is ready to help you sell your home for the highest possible price ASAP

© 2024 My Florida Regional MLS DBA Stellar MLS. All Rights Reserved.
Bought with SUZI KARR REALTY

"Molly's job is to find and attract mastery-based agents to the office, protect the culture, and make sure everyone is happy! "





