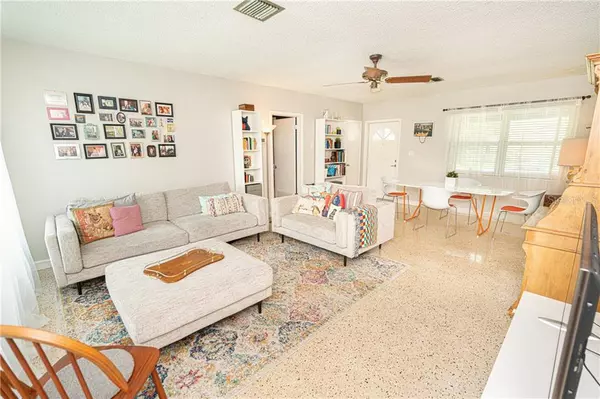$334,000
$339,000
1.5%For more information regarding the value of a property, please contact us for a free consultation.
3 Beds
2 Baths
1,192 SqFt
SOLD DATE : 08/31/2020
Key Details
Sold Price $334,000
Property Type Single Family Home
Sub Type Single Family Residence
Listing Status Sold
Purchase Type For Sale
Square Footage 1,192 sqft
Price per Sqft $280
Subdivision Audubon Park Tanager Sec
MLS Listing ID O5877850
Sold Date 08/31/20
Bedrooms 3
Full Baths 2
Construction Status Appraisal,Financing,Inspections
HOA Y/N No
Year Built 1954
Annual Tax Amount $4,919
Lot Size 8,276 Sqft
Acres 0.19
Property Description
This beautiful mid-century home located in Audubon Park is full of original charm. As you enter the home and step in the great room, oversized windows give an abundance of light which reflects beautifully on to the original terrazzo floors. To your left, the terrazzo floors lead into the master bedroom and bathroom. There you will find pristine vintage powder blue tile adorning the walls and shower. On the other side of the great room, you will find two more bedrooms and a second bathroom, also with vintage tile. The kitchen is quaint with original wood cabinets while stainless steel appliances add a modern touch. The screened in back porch has a view of the large fenced back yard which is perfect for hosting friends and family. Off the carport you will find the laundry room and an additional workshop. This home is just off Corinne Drive which is lined with shops and dining, making for a short walk or bike ride to almost anywhere you want to go!
Location
State FL
County Orange
Community Audubon Park Tanager Sec
Zoning R-1A
Interior
Interior Features Ceiling Fans(s), Living Room/Dining Room Combo, Solid Wood Cabinets, Split Bedroom, Thermostat
Heating Central, Electric
Cooling Central Air
Flooring Ceramic Tile, Linoleum, Terrazzo
Fireplace false
Appliance Dishwasher, Electric Water Heater, Range, Refrigerator
Exterior
Exterior Feature Fence, Sidewalk
Parking Features Driveway, On Street
Fence Wood
Utilities Available BB/HS Internet Available, Cable Connected, Electricity Connected, Public, Sewer Connected, Water Connected
Roof Type Shingle
Porch Covered, Enclosed, Front Porch, Rear Porch
Garage false
Private Pool No
Building
Lot Description City Limits, Paved
Story 1
Entry Level One
Foundation Slab
Lot Size Range Up to 10,889 Sq. Ft.
Sewer Public Sewer
Water Public
Architectural Style Mid-Century Modern
Structure Type Block
New Construction false
Construction Status Appraisal,Financing,Inspections
Schools
Elementary Schools Audubon Park K-8
High Schools Winter Park High
Others
Senior Community No
Ownership Fee Simple
Special Listing Condition None
Read Less Info
Want to know what your home might be worth? Contact us for a FREE valuation!

Our team is ready to help you sell your home for the highest possible price ASAP

© 2024 My Florida Regional MLS DBA Stellar MLS. All Rights Reserved.
Bought with KELLER WILLIAMS AT THE PARKS

"Molly's job is to find and attract mastery-based agents to the office, protect the culture, and make sure everyone is happy! "





