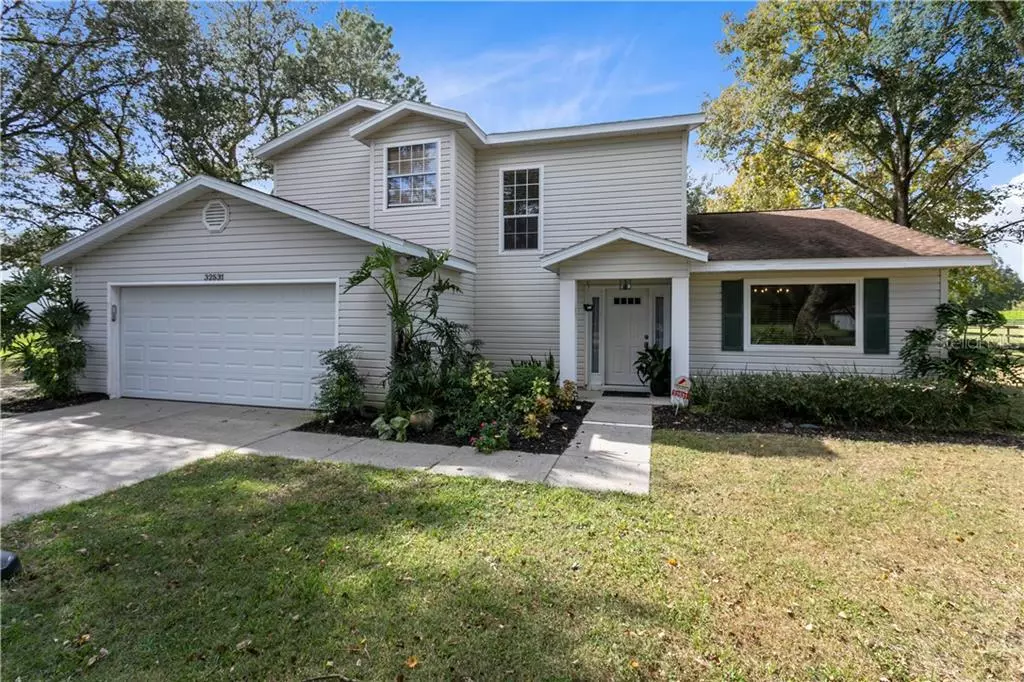$340,000
$349,900
2.8%For more information regarding the value of a property, please contact us for a free consultation.
3 Beds
3 Baths
2,286 SqFt
SOLD DATE : 03/05/2021
Key Details
Sold Price $340,000
Property Type Single Family Home
Sub Type Single Family Residence
Listing Status Sold
Purchase Type For Sale
Square Footage 2,286 sqft
Price per Sqft $148
Subdivision Wolf Branch Village Ph 01
MLS Listing ID O5901547
Sold Date 03/05/21
Bedrooms 3
Full Baths 2
Half Baths 1
Construction Status Appraisal,Financing,Inspections
HOA Fees $18/ann
HOA Y/N Yes
Year Built 1992
Annual Tax Amount $2,305
Lot Size 1.000 Acres
Acres 1.0
Lot Dimensions 150x289
Property Description
Situated on an acre of land, nestled amongst the trees in quiet Sorrento community, this beautiful property has the feeling of living in the country with the convenience of being close to everything! A quaint front entryway featuring beautiful greenery welcomes you to this spacious two-story home. Upon entry you’ll find a beautiful formal dining room to your right. Straight ahead is the living room where two large windows flank the tile front fireplace. This room evokes a cozy ambiance, encouraging you to curl up on the couch and relax after a hard day! Skylights from the second floor allow plenty of natural light into the living room as well. You’ll fall in love with the fantastic eat-in kitchen where vaulted ceilings and numerous windows create a light and bright atmosphere. Here you’ll find gorgeous GRANITE counters, STAINLESS STEEL appliances, including a BRAND-NEW dishwasher, along with a breakfast bar that provides additional seating. A door just off the dinette area leads you out to a HUGE screened in porch that overlooks your massive backyard that offers stunning tranquil view! Back off the living room is the master bedroom where French doors provide private access to that spacious screened in porch! Your ensuite master bath includes a GRANITE topped vanity and a large walk-in shower. A half bath just off the livening room is perfect for guest use. Heading upstairs, the two skylights also bath the loft area in natural light. The loft is perfect as a home office, reading nook or play area! Upstairs are two additional bedrooms and a full bath with a tub/shower combination along with another beautiful GRANITE vanity. This property conjures up a warm, welcoming feel with laminate wood floors in the living room, kitchen, dining room and master bedrooms. BRAND NEW carpeting is featured throughout the second-floor loft and bedrooms! Out back is a shed to store all your gardening and lawn tools along with a HUGE backyard! You have plenty of room for a fire pit, hammock, or even build your dream pool! Relax on the back porch and enjoy the serenity of this wonderful neighborhood. If you’re looking for tons of living space along with an equally large amount of outdoor space, then this is the property you’ve been waiting for! Stop looking and start packing, you’ve found your new HOME!
Location
State FL
County Lake
Community Wolf Branch Village Ph 01
Zoning R-1
Rooms
Other Rooms Formal Dining Room Separate, Loft
Interior
Interior Features Ceiling Fans(s), Eat-in Kitchen, High Ceilings, Skylight(s), Solid Surface Counters, Split Bedroom
Heating Central, Electric
Cooling Central Air
Flooring Carpet, Laminate, Tile
Fireplaces Type Living Room
Fireplace true
Appliance Dishwasher, Microwave, Range, Refrigerator
Laundry In Garage
Exterior
Exterior Feature French Doors, Storage
Garage Spaces 2.0
Utilities Available Cable Available, Electricity Available
Roof Type Shingle
Attached Garage true
Garage true
Private Pool No
Building
Story 1
Entry Level Two
Foundation Slab
Lot Size Range 1 to less than 2
Sewer Septic Tank
Water Well
Structure Type Metal Frame,Wood Siding
New Construction false
Construction Status Appraisal,Financing,Inspections
Schools
Elementary Schools Sorrento Elementary
Middle Schools Mount Dora Middle
High Schools Mount Dora High
Others
Pets Allowed Yes
Senior Community No
Ownership Fee Simple
Monthly Total Fees $18
Acceptable Financing Cash, FHA, USDA Loan, VA Loan
Membership Fee Required Required
Listing Terms Cash, FHA, USDA Loan, VA Loan
Special Listing Condition None
Read Less Info
Want to know what your home might be worth? Contact us for a FREE valuation!

Our team is ready to help you sell your home for the highest possible price ASAP

© 2024 My Florida Regional MLS DBA Stellar MLS. All Rights Reserved.
Bought with CENTURY 21 ALTON CLARK

"Molly's job is to find and attract mastery-based agents to the office, protect the culture, and make sure everyone is happy! "





