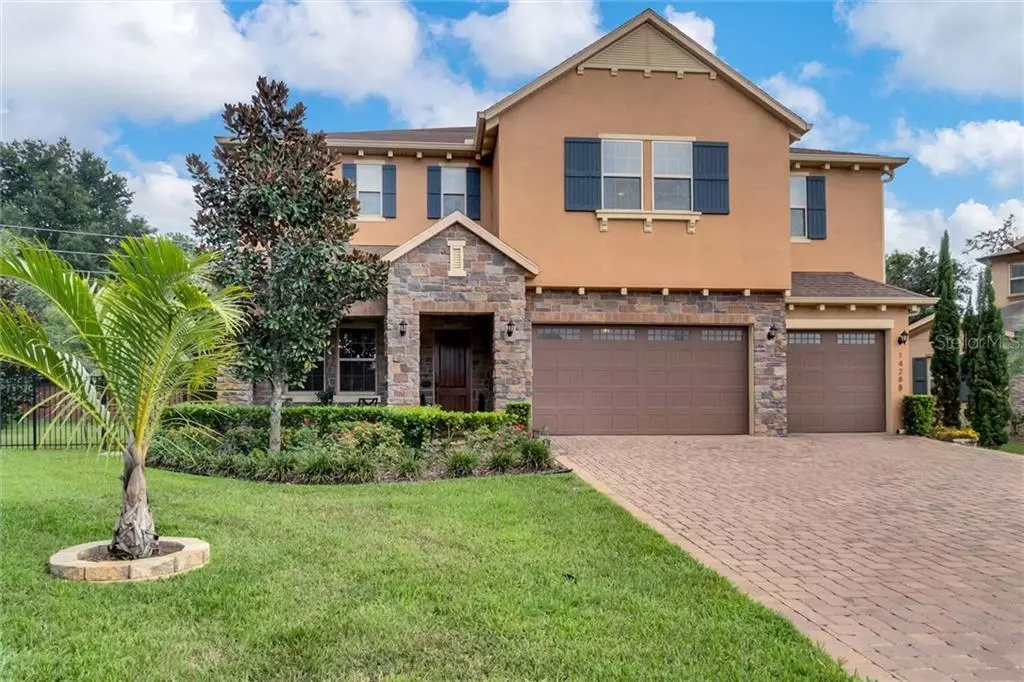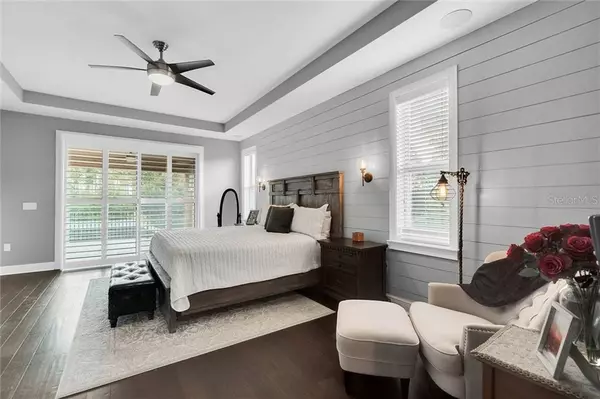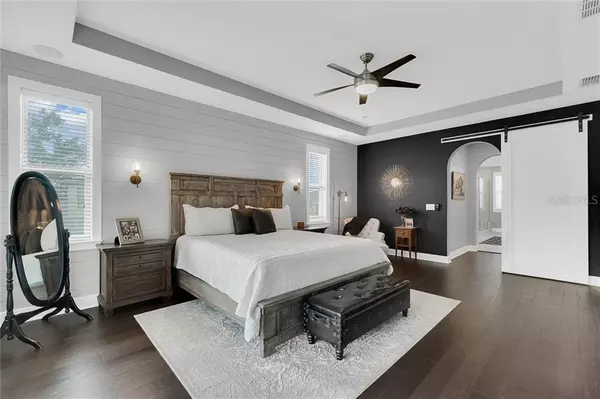$817,500
$824,900
0.9%For more information regarding the value of a property, please contact us for a free consultation.
5 Beds
4 Baths
4,446 SqFt
SOLD DATE : 01/19/2021
Key Details
Sold Price $817,500
Property Type Single Family Home
Sub Type Single Family Residence
Listing Status Sold
Purchase Type For Sale
Square Footage 4,446 sqft
Price per Sqft $183
Subdivision Bradford Crk Ph I
MLS Listing ID T3273029
Sold Date 01/19/21
Bedrooms 5
Full Baths 4
Construction Status Financing,Inspections
HOA Fees $152/qua
HOA Y/N Yes
Year Built 2015
Annual Tax Amount $8,307
Lot Size 0.380 Acres
Acres 0.38
Lot Dimensions 186x216x141
Property Description
LOCATION! Beautiful estate, 4446 square foot home located in the heart of Winter Garden close to shopping and historic district. This premier Standard Pacific home is beautifully landscaped with fruit trees on a spacious corner lot yard completely fenced in. Brick paver driveway leads you to an impressive welcoming stone entry and front porch. Two-story home offers 4 bedrooms upstairs and one large bedroom downstairs. Crown molding and 10' ceilings on the first floor and 9' ceilings on the second floor. Offering elegant entertaining with butler's pantry leading from formal dining room to large kitchen that opens to lounge area and great room. The great room is appointed with coffered ceilings, built-ins and a stone travertine natural gas fireplace with mantel. Views from this open floor plan lead to large sliders that completely open to a 635 square foot lanai and tropical salt water pool, bringing the outdoors in. Custom designed Smart salt water pool with fountain, water features, sun shelf, solar heating and an app on your phone. Pool deck and lanai is lavished with travertine on entire deck. Large summer kitchen with gas grill, wet bar, beverage fridge and ice cooler that is screened enclosed with large fans to enjoy year around. Home is wired with speakers throughout first and second floor for your music enjoyment. First floor office offers French door entry and windows bringing in lots of natural light.
As you make it up the custom designed stairs complete with Smart LED lighting, you will notice the barn doors leading to your formal personal home theater room. Maintaining the historical significance of citrus growers in the area, the media room is old Florida designed with theater seating, natural wood décor, wet bar, and entertainment area. The large master bedroom has a balcony overlooking the beautiful oak trees and pool in the backyard. It also features his and hers walk-in closets and an en-suite bathroom matching the spaciousness of the master wing of the home. Master bathroom offers a garden tub, rain shower with seating, separate water closet, double sinks and tile throughout. Just outside of the master bedroom is a convenience laundry chute that leads directly down to the laundry room. A third large bedroom with en-suite bathroom and walk-in closet is also on this floor. The fourth and fifth bedrooms share a Jack and Jill bathroom that contains double sinks and private water closet/shower area.
Additional features of this home include central vacuum system, water sprinkler system, tankless gas hot water heater, kitchen pot filler over gas stove, double ovens, dishwasher, walk-in pantry, security alarm system, pool door/window alarms, spacious laundry room, and built-in launch from oversized 3 car garage entry.
LOCATION is the key with home living conveniences close by and easy access to interstates for ease of travel. In 2019, Winter Garden was named #10 in Money's 100 Best Places to live located in the Orlando metropolitan area. It offers great retail shopping, quaint historical downtown area, and wonderful public and private schools.
Location
State FL
County Orange
Community Bradford Crk Ph I
Zoning R-1
Rooms
Other Rooms Attic, Den/Library/Office, Formal Dining Room Separate, Media Room
Interior
Interior Features Built-in Features, Ceiling Fans(s), Central Vaccum, Coffered Ceiling(s), Crown Molding, Eat-in Kitchen, High Ceilings, Kitchen/Family Room Combo, Open Floorplan, Other, Solid Surface Counters, Solid Wood Cabinets, Split Bedroom, Thermostat, Tray Ceiling(s), Walk-In Closet(s), Wet Bar
Heating Central, Electric, Heat Pump
Cooling Central Air
Flooring Hardwood, Tile, Travertine
Fireplaces Type Gas, Family Room, Living Room
Furnishings Negotiable
Fireplace true
Appliance Bar Fridge, Built-In Oven, Cooktop, Dishwasher, Disposal, Gas Water Heater, Range Hood, Refrigerator, Tankless Water Heater
Laundry Inside, Laundry Chute, Laundry Room
Exterior
Exterior Feature Balcony, Fence, Irrigation System, Lighting, Outdoor Grill, Outdoor Kitchen, Rain Gutters, Sidewalk, Sliding Doors, Sprinkler Metered
Parking Features Driveway, Electric Vehicle Charging Station(s), Garage Door Opener, Ground Level, Oversized
Garage Spaces 3.0
Fence Other
Pool Gunite, In Ground, Lighting, Pool Alarm, Salt Water, Screen Enclosure, Solar Heat, Tile
Community Features Gated, Park, Playground
Utilities Available BB/HS Internet Available, Cable Available, Cable Connected, Electricity Available, Electricity Connected, Fiber Optics, Natural Gas Available, Natural Gas Connected, Phone Available, Private, Public, Sewer Connected, Sprinkler Meter, Sprinkler Recycled, Street Lights, Underground Utilities, Water Available, Water Connected
Amenities Available Gated, Maintenance, Park
View Pool
Roof Type Shingle
Porch Covered, Front Porch, Patio, Porch, Rear Porch, Screened
Attached Garage true
Garage true
Private Pool Yes
Building
Lot Description City Limits, Sidewalk, Private
Entry Level Two
Foundation Slab
Lot Size Range 1/4 to less than 1/2
Builder Name Standard Pacific
Sewer Public Sewer
Water Public
Structure Type Block
New Construction false
Construction Status Financing,Inspections
Schools
Elementary Schools Sunridge Elementary
Middle Schools Sunridge Middle
High Schools West Orange High
Others
Pets Allowed Yes
Senior Community No
Ownership Fee Simple
Monthly Total Fees $152
Acceptable Financing Cash, Conventional
Membership Fee Required Required
Listing Terms Cash, Conventional
Special Listing Condition None
Read Less Info
Want to know what your home might be worth? Contact us for a FREE valuation!

Our team is ready to help you sell your home for the highest possible price ASAP

© 2024 My Florida Regional MLS DBA Stellar MLS. All Rights Reserved.
Bought with LA ROSA REALTY HORIZONS LLC

"Molly's job is to find and attract mastery-based agents to the office, protect the culture, and make sure everyone is happy! "





