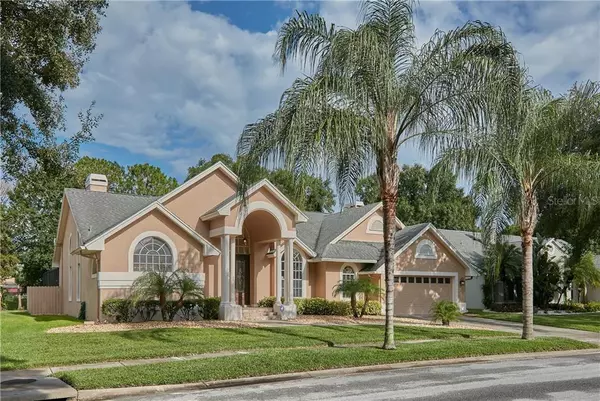$429,000
$427,900
0.3%For more information regarding the value of a property, please contact us for a free consultation.
4 Beds
3 Baths
2,640 SqFt
SOLD DATE : 09/30/2020
Key Details
Sold Price $429,000
Property Type Single Family Home
Sub Type Single Family Residence
Listing Status Sold
Purchase Type For Sale
Square Footage 2,640 sqft
Price per Sqft $162
Subdivision Hunters Creek Tr 130 Ph 01
MLS Listing ID S5035476
Sold Date 09/30/20
Bedrooms 4
Full Baths 2
Half Baths 1
HOA Fees $164/qua
HOA Y/N Yes
Year Built 1988
Annual Tax Amount $4,431
Lot Size 10,890 Sqft
Acres 0.25
Property Description
Spacious 4 bedroom 2 1/2 bath pool home, located in the desirable gated Fairways golf community in Hunter's Creek. The Fairways is a quiet oasis surrounded by Hunter's Creek golf course and several lakes. This beautiful home greets you with a grand entrance with vaulted ceilings, that leads you into an elegant formal living and formal dining room. Home has tiled floors throughout, was freshly painted with neutral colors and has large closets for lots of storage. This home features an updated kitchen which has newer cabinets, quartz counter tops and stainless-steel appliances. The kitchen overlooks the family room while the breakfast nook overlooks the pool. The family room has a wood burning fireplace which makes those cool winter nights cozy. The spacious master bedroom has a 2nd wood burning fireplace and a separate living area that can be used as an office, a nursery, or even a hobby room, with French doors that lead to the covered lanai. The split floor plan allows for ultimate privacy since the master suite is far away from the other bedrooms. The 2nd bath has also been updated with quartz counter tops and has a remodeled shower room. The ½ bath has been updated as well. The large pool area features a water fountain and you can enjoy the privacy of no rear neighbors. The view of the golf course is beautiful and serene. This home is a must see!
Location
State FL
County Orange
Community Hunters Creek Tr 130 Ph 01
Zoning P-D
Rooms
Other Rooms Family Room, Formal Dining Room Separate, Formal Living Room Separate, Inside Utility
Interior
Interior Features Ceiling Fans(s), High Ceilings, Kitchen/Family Room Combo, Split Bedroom, Walk-In Closet(s)
Heating Central
Cooling Central Air
Flooring Tile
Furnishings Unfurnished
Fireplace true
Appliance Dishwasher, Disposal, Dryer, Electric Water Heater, Microwave, Range, Range Hood, Refrigerator, Washer
Laundry Laundry Room
Exterior
Exterior Feature Fence, French Doors, Irrigation System, Rain Gutters
Garage Spaces 2.0
Pool Child Safety Fence, Gunite, In Ground, Lighting, Screen Enclosure
Community Features Gated
Utilities Available BB/HS Internet Available, Cable Available
View Golf Course
Roof Type Shingle
Porch Covered, Screened
Attached Garage true
Garage true
Private Pool Yes
Building
Lot Description Sidewalk, Paved
Story 1
Entry Level One
Foundation Slab
Lot Size Range 1/4 to less than 1/2
Sewer Public Sewer
Water Public
Structure Type Block,Stucco
New Construction false
Others
Pets Allowed Yes
Senior Community No
Ownership Fee Simple
Monthly Total Fees $164
Acceptable Financing Cash, Conventional, FHA, VA Loan
Membership Fee Required Required
Listing Terms Cash, Conventional, FHA, VA Loan
Special Listing Condition None
Read Less Info
Want to know what your home might be worth? Contact us for a FREE valuation!

Our team is ready to help you sell your home for the highest possible price ASAP

© 2024 My Florida Regional MLS DBA Stellar MLS. All Rights Reserved.
Bought with RE/MAX DOWNTOWN

"Molly's job is to find and attract mastery-based agents to the office, protect the culture, and make sure everyone is happy! "





