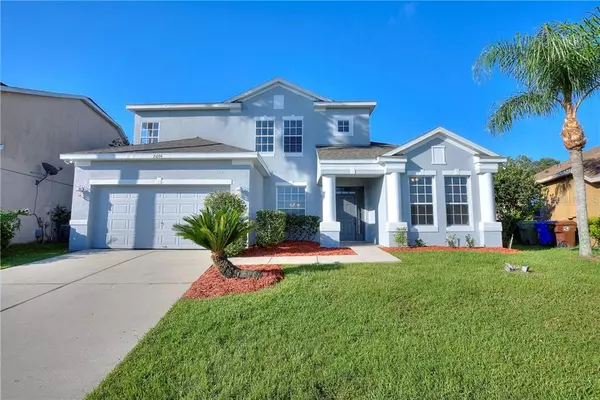$290,000
$307,500
5.7%For more information regarding the value of a property, please contact us for a free consultation.
4 Beds
4 Baths
2,589 SqFt
SOLD DATE : 08/31/2020
Key Details
Sold Price $290,000
Property Type Single Family Home
Sub Type Single Family Residence
Listing Status Sold
Purchase Type For Sale
Square Footage 2,589 sqft
Price per Sqft $112
Subdivision Oak Leaf Landings
MLS Listing ID S5035147
Sold Date 08/31/20
Bedrooms 4
Full Baths 3
Half Baths 1
Construction Status Appraisal,Financing,Inspections
HOA Fees $20/ann
HOA Y/N Yes
Year Built 2001
Annual Tax Amount $3,814
Lot Size 8,712 Sqft
Acres 0.2
Property Description
One or more photo(s) has been virtually staged. Imagine living in your dream home with stunning GOLF views from many rooms! Located on the 2nd tee of the Oaks National Golf Club, this former Fiesta II model has elegance and functionality all at the same time. Beautiful tile entrance invites you to a newly renovated home boasting NEW roof, NEW carpeting, NEW upstairs HVAC, freshly interior/exterior paint, NEW landscaping and NEW hot water heater. A grand entryway welcomes you into a formal living room and large dining room with tray ceiling for a feeling of grandeur. Expansive ceilings, new lighting, and warm colors throughout encompass the true elegance that lies within. A chef's kitchen awaits with NEW classic maple 42" cabinets w/hardware, NEW appliances, beveled edge counter tops, recessed lighting, backsplash, cooking island, breakfast bar, and separate dinette for casual meals. Kitchen opens to a spacious family room adorned with soaring ceilings, abundance of windows, and peaceful golf views. Builder touches include textured ceiling and walls, arched doorways and plant ledges. Downstairs master suite features golf view, walk-in closet, garden tub, large tiled shower, and separate vanity sinks. For added convenience, laundry and powder rooms located on first floor. Winding staircase leads to an open loft featuring colonial spindles, built-in computer desk, and closet. A perfect space for office, game room or extra living area. Two additional bedrooms, full bathroom, and en-suite bedroom completes this well planned design. Pool stub-out completed for a future pool. Situated on a cul-de-sac street with transferable Home Warranty included. Oaks National Golf Club was named GolfAdvisor's 2016 Winner for the Top 25 Most Improved Courses in the US! Community features playground, tennis/basketball courts, and walking trails. Conveniently located near shopping, restaurants, medical facilities, theme parks, Lake Toho and much more. Call today for a great opportunity to make this your home!
Location
State FL
County Osceola
Community Oak Leaf Landings
Zoning OPUD
Rooms
Other Rooms Breakfast Room Separate, Family Room, Formal Dining Room Separate, Formal Living Room Separate, Inside Utility, Loft
Interior
Interior Features Ceiling Fans(s), High Ceilings, Kitchen/Family Room Combo, Open Floorplan, Walk-In Closet(s)
Heating Central, Heat Pump
Cooling Central Air
Flooring Carpet, Ceramic Tile
Fireplace false
Appliance Dishwasher, Disposal, Electric Water Heater, Microwave, Range
Laundry Inside, Laundry Room
Exterior
Exterior Feature Irrigation System, Lighting, Sidewalk, Sliding Doors
Parking Features Garage Door Opener
Garage Spaces 2.0
Community Features Deed Restrictions, Golf, Playground, Sidewalks, Tennis Courts
Utilities Available BB/HS Internet Available, Cable Available, Public, Street Lights, Underground Utilities
View Golf Course
Roof Type Shingle
Porch Covered, Rear Porch
Attached Garage true
Garage true
Private Pool No
Building
Lot Description In County, On Golf Course, Sidewalk, Paved
Entry Level Two
Foundation Slab
Lot Size Range Up to 10,889 Sq. Ft.
Sewer Public Sewer
Water Public
Structure Type Block,Stucco
New Construction false
Construction Status Appraisal,Financing,Inspections
Others
Pets Allowed Yes
Senior Community No
Ownership Fee Simple
Monthly Total Fees $20
Acceptable Financing Cash, Conventional, FHA, VA Loan
Membership Fee Required Required
Listing Terms Cash, Conventional, FHA, VA Loan
Special Listing Condition None
Read Less Info
Want to know what your home might be worth? Contact us for a FREE valuation!

Our team is ready to help you sell your home for the highest possible price ASAP

© 2024 My Florida Regional MLS DBA Stellar MLS. All Rights Reserved.
Bought with EXP REALTY LLC

"Molly's job is to find and attract mastery-based agents to the office, protect the culture, and make sure everyone is happy! "





