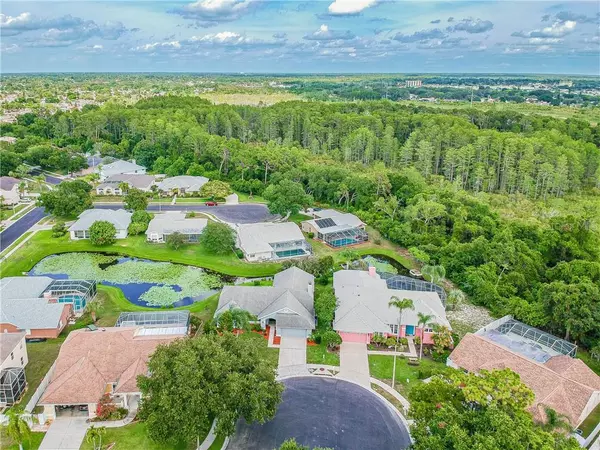$283,000
$289,900
2.4%For more information regarding the value of a property, please contact us for a free consultation.
4 Beds
2 Baths
2,283 SqFt
SOLD DATE : 11/10/2020
Key Details
Sold Price $283,000
Property Type Single Family Home
Sub Type Single Family Residence
Listing Status Sold
Purchase Type For Sale
Square Footage 2,283 sqft
Price per Sqft $123
Subdivision Glenwood Gulf Trace
MLS Listing ID U8086736
Sold Date 11/10/20
Bedrooms 4
Full Baths 2
Construction Status Inspections
HOA Fees $37/mo
HOA Y/N Yes
Year Built 1989
Annual Tax Amount $3,086
Lot Size 10,890 Sqft
Acres 0.25
Property Description
Need a little light in your life? You are in luck, the natural light flows in from every direction!! Welcome home to Glenwood Gulf Trace, Holiday’s best kept secret! As you enter this beautifully designed Arthur Rutenberg home you will be greeted with brand new laminate wood flooring in the main living area and newly painted interior throughout. This beauty boasts a split floor plan with a large living room, formal dining room, eat in kitchen and a family room with a wood burning fireplace. Your entertaining options will be endless! The master bedroom is spacious with his and hers walk-in closets, vaulted ceilings and sliders leading out to your Florida room. The in-Master bathroom suite offers his and hers sinks, vanity and shower. The three other bedrooms are generously sized to accommodate most furniture. The 4th bedroom is currently being used as a home office. Laundry is made easy with an interior laundry room with overhead cabinets for storage and side sink with storage below. Enjoy an abundance of scenic pond views of nature galore from the native Sandhill cranes, turtles, wood storks, large fish and plenty more. The two-car garage will be plenty of space for all your needs and the exterior of the home is newly painted as well. Inground irrigation system helps to keep your grass green! Oversized Sunroom is an additional 225 square feet of bonus space not included in the square footage. The park-like neighborhood is your perfect backdrop for your daily walks. Glenwood Gulf Trace Community is centrally located to many amenities including J. Ben Harrill Recreation Complex, Key Vista Nature Park, Anclote Gulf Park and Fishing Pier, restaurants, gulf beaches, shopping and so much more! No flood insurance is required! Come and see all this home has to offer!
Location
State FL
County Pasco
Community Glenwood Gulf Trace
Zoning PUD
Rooms
Other Rooms Attic, Family Room, Florida Room, Formal Dining Room Separate, Formal Living Room Separate
Interior
Interior Features Ceiling Fans(s), Eat-in Kitchen, Open Floorplan, Skylight(s), Split Bedroom, Thermostat, Vaulted Ceiling(s), Walk-In Closet(s)
Heating Electric
Cooling Central Air
Flooring Carpet, Ceramic Tile, Laminate
Fireplaces Type Wood Burning
Fireplace true
Appliance Dishwasher, Disposal, Dryer, Electric Water Heater, Microwave, Range, Refrigerator, Washer
Exterior
Exterior Feature Irrigation System, Sidewalk, Sliding Doors
Garage Driveway, Garage Door Opener
Garage Spaces 2.0
Utilities Available Cable Available, Public, Street Lights, Water Available
View Y/N 1
View Water
Roof Type Shingle
Attached Garage true
Garage true
Private Pool No
Building
Story 1
Entry Level One
Foundation Slab
Lot Size Range 1/4 to less than 1/2
Sewer Public Sewer
Water Public
Structure Type Stucco
New Construction false
Construction Status Inspections
Schools
Elementary Schools Gulf Trace Elementary
Middle Schools Paul R. Smith Middle-Po
High Schools Anclote High-Po
Others
Pets Allowed Yes
Senior Community No
Ownership Fee Simple
Monthly Total Fees $37
Acceptable Financing Cash, Conventional, FHA, VA Loan
Membership Fee Required Required
Listing Terms Cash, Conventional, FHA, VA Loan
Special Listing Condition None
Read Less Info
Want to know what your home might be worth? Contact us for a FREE valuation!

Our team is ready to help you sell your home for the highest possible price ASAP

© 2024 My Florida Regional MLS DBA Stellar MLS. All Rights Reserved.
Bought with RE/MAX ELITE REALTY

"Molly's job is to find and attract mastery-based agents to the office, protect the culture, and make sure everyone is happy! "





