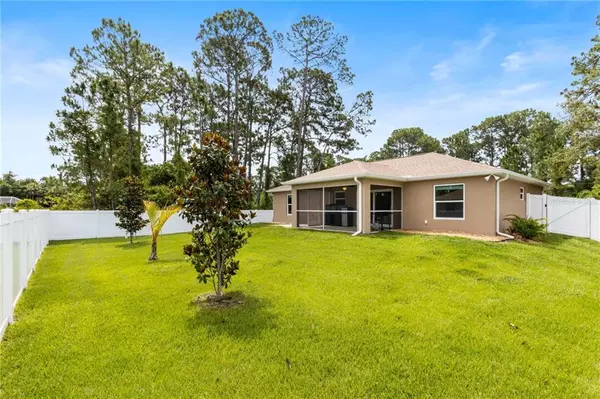$228,000
$234,990
3.0%For more information regarding the value of a property, please contact us for a free consultation.
3 Beds
2 Baths
1,427 SqFt
SOLD DATE : 07/02/2020
Key Details
Sold Price $228,000
Property Type Single Family Home
Sub Type Single Family Residence
Listing Status Sold
Purchase Type For Sale
Square Footage 1,427 sqft
Price per Sqft $159
Subdivision Port Charlotte Sub 51
MLS Listing ID A4468234
Sold Date 07/02/20
Bedrooms 3
Full Baths 2
Construction Status Inspections
HOA Y/N No
Year Built 2018
Annual Tax Amount $3,018
Lot Size 10,018 Sqft
Acres 0.23
Property Description
WHY WAIT FOR NEW CONSTRUCTION WHEN YOU CAN MOVE IN TODAY!!!! Built in 2019 with way to many upgrades to list, which is why we attached the list of features in the attachments. LOL This home has it all, from a fully private backyard with new vinyl fencing, to the fully irrigated St. Augustine lawn. When you walk up to the tiled entry way through the front door and see the vaulted ceilings you will be wowed with the open floor plan. You will be drawn to the large granite top, kitchen Island. With beautiful soft close cabinets and drawers in the kitchen with mosaic back splash. Did I mention the lazy Suzanne in the corner cabinets? Also when you enter into the master bedroom you will notice the upgraded lighting. Then as you enter into the master bath you will see the granite counters with double sinks. In your laundry room you will notice your wash sink as well as cabinets not just a wire rack. If you like details inside your home you will notice all the window treatments already installed on the Hurricane Impact Windows. The entire home is tiled through out along with 5 inch baseboards. The owner has also upgraded the AC vents as well as the high tech thermostat. This home is equipped with a complete home water treatment system as well 30 year shingles on the roof.
Location
State FL
County Sarasota
Community Port Charlotte Sub 51
Zoning RSF2
Rooms
Other Rooms Attic
Interior
Interior Features Ceiling Fans(s), Eat-in Kitchen, High Ceilings, Kitchen/Family Room Combo, Living Room/Dining Room Combo, Open Floorplan, Solid Wood Cabinets, Stone Counters, Thermostat, Vaulted Ceiling(s), Walk-In Closet(s), Window Treatments
Heating Electric, Heat Pump
Cooling Central Air
Flooring Tile
Furnishings Unfurnished
Fireplace false
Appliance Convection Oven, Dishwasher, Disposal, Dryer, Electric Water Heater, Exhaust Fan, Microwave, Refrigerator, Washer, Water Filtration System, Water Purifier, Water Softener
Laundry Laundry Room
Exterior
Exterior Feature Fence, Irrigation System, Lighting, Rain Gutters, Sliding Doors
Parking Features Driveway, Garage Door Opener
Garage Spaces 2.0
Fence Vinyl
Utilities Available Cable Available, Electricity Available, Phone Available
View Trees/Woods
Roof Type Shingle
Porch Covered, Front Porch, Rear Porch, Screened
Attached Garage true
Garage true
Private Pool No
Building
Lot Description Flood Insurance Required, FloodZone, City Limits, Level, Paved
Story 1
Entry Level One
Foundation Slab
Lot Size Range Up to 10,889 Sq. Ft.
Builder Name Gulf Star
Sewer Septic Tank
Water Well
Structure Type Block
New Construction false
Construction Status Inspections
Schools
Elementary Schools Atwater Elementary
Middle Schools Woodland Middle School
High Schools North Port High
Others
Pets Allowed Yes
Senior Community No
Pet Size Extra Large (101+ Lbs.)
Ownership Fee Simple
Acceptable Financing Cash, Conventional, FHA, VA Loan
Listing Terms Cash, Conventional, FHA, VA Loan
Num of Pet 10+
Special Listing Condition None
Read Less Info
Want to know what your home might be worth? Contact us for a FREE valuation!

Our team is ready to help you sell your home for the highest possible price ASAP

© 2024 My Florida Regional MLS DBA Stellar MLS. All Rights Reserved.
Bought with KW PEACE RIVER PARTNERS

"Molly's job is to find and attract mastery-based agents to the office, protect the culture, and make sure everyone is happy! "





