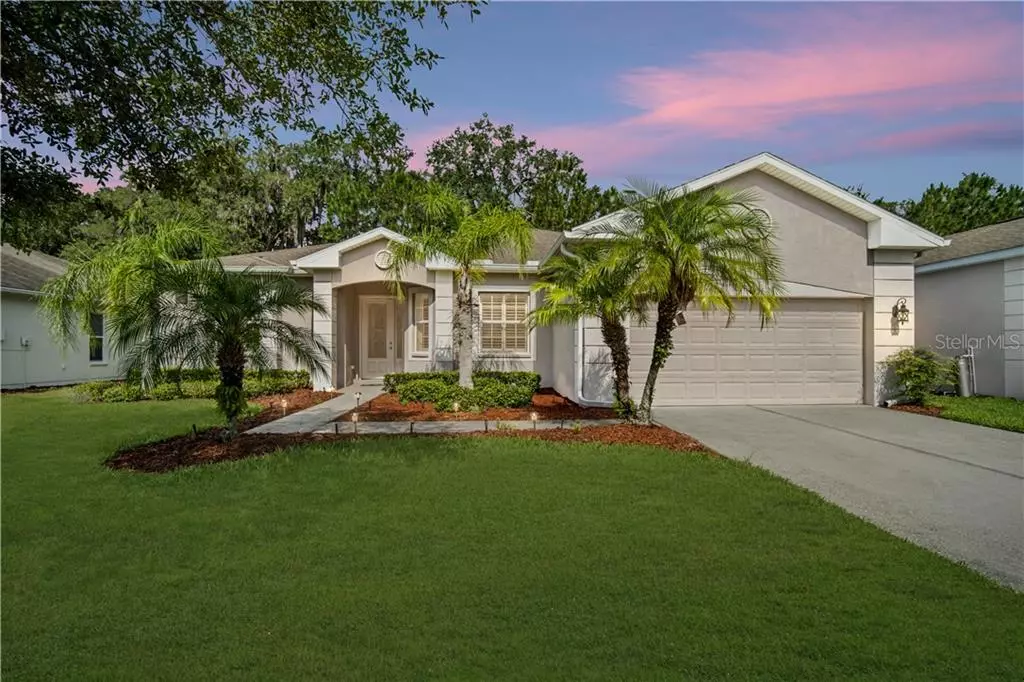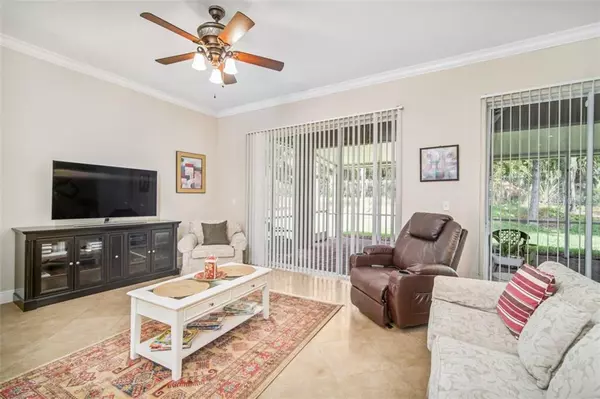$255,000
$255,000
For more information regarding the value of a property, please contact us for a free consultation.
3 Beds
2 Baths
1,772 SqFt
SOLD DATE : 04/01/2021
Key Details
Sold Price $255,000
Property Type Single Family Home
Sub Type Single Family Residence
Listing Status Sold
Purchase Type For Sale
Square Footage 1,772 sqft
Price per Sqft $143
Subdivision Tampa Bay Golf & Tennis Club Ph 05C
MLS Listing ID T3245735
Sold Date 04/01/21
Bedrooms 3
Full Baths 2
Construction Status Inspections
HOA Fees $242/mo
HOA Y/N Yes
Year Built 2006
Annual Tax Amount $2,654
Lot Size 6,098 Sqft
Acres 0.14
Property Description
Living the Carefree Lifestyle! Located in a beautiful gated golf community, this property offers 3 bedrooms, 2 full baths, 1,772 square feet of lush living space and a 2 car garage. Custom arched doorways welcome you inside with a open concept foorplan and easy maintenance tile floors. The office/den is the perfect space for studying or having a home office and has french doors, plantation shutters and ceiling fan. The living room has lots of light, crown molding, glass sliding doors that lead out to the screened lanai and an easy flow into the dinning area. The kitchen has tons of space for entertaining and preparing meals, stainless appliances, granite counter tops, solid wood cabinets, recessed lights and large snack bar that flows into the breakfast nook. The master bedroom has a tray ceiling, plantation shutters, it's own private access to the screened lanai and a private bath. The master bathroom has a double sink custom vanity, large soaking tub, crown molding, plantation shutters and an extra large zero entry glass enclosed shower with built-in tile shelves. The second full bathroom has tile floors and crown molding. Spacious laundry room has custom built-in storage cabinets and direct access to garage. The screened lanai has lots of privacy with conservation views and ceiling fans to keep you cool. Brick paved flooring with lots of seating and lounging area & access to back yard. Great space for outdoor entertaining. Escape each day with 2 report style community pools for a dip, relax by the hot tub or enjoy the many clubhouse activities. The Tampa Bay Golf & Country club offers an award winning 27 hole golf course surrounded by palm trees and mature landscaping and conservation views all around. Other great amenities include Tennis & Pickle Ball courts, shuffleboard, Arts & crafts studio, travel club, restaurant & bar, library,Italian club, fitness center with Zumba classes and a Billiards room. Easy access to I-75 and conveniently close to schools, shopping and great restaurants.
Location
State FL
County Pasco
Community Tampa Bay Golf & Tennis Club Ph 05C
Zoning MPUD
Interior
Interior Features Ceiling Fans(s), Crown Molding, High Ceilings, Kitchen/Family Room Combo, Open Floorplan, Solid Wood Cabinets, Stone Counters, Tray Ceiling(s), Walk-In Closet(s)
Heating Central, Electric
Cooling Central Air
Flooring Carpet, Ceramic Tile
Fireplace false
Appliance Cooktop, Dishwasher, Disposal, Microwave, Range, Refrigerator
Exterior
Exterior Feature Lighting, Other, Sidewalk
Parking Features Driveway, Garage Door Opener, Guest, Off Street
Garage Spaces 2.0
Community Features Association Recreation - Owned, Deed Restrictions, Fitness Center, Gated, Golf Carts OK, Golf, Playground, Pool, Sidewalks
Utilities Available Public
Amenities Available Clubhouse, Gated, Pool
Roof Type Shingle
Attached Garage true
Garage true
Private Pool No
Building
Entry Level One
Foundation Slab
Lot Size Range 0 to less than 1/4
Sewer Public Sewer
Water Public
Structure Type Block,Stucco
New Construction false
Construction Status Inspections
Schools
Elementary Schools Quail Hollow Elementary-Po
Middle Schools Cypress Creek Middle School
High Schools Wesley Chapel High-Po
Others
Pets Allowed Yes
Senior Community Yes
Ownership Fee Simple
Monthly Total Fees $345
Acceptable Financing Cash, Conventional, FHA, USDA Loan, VA Loan
Membership Fee Required Required
Listing Terms Cash, Conventional, FHA, USDA Loan, VA Loan
Special Listing Condition None
Read Less Info
Want to know what your home might be worth? Contact us for a FREE valuation!

Our team is ready to help you sell your home for the highest possible price ASAP

© 2024 My Florida Regional MLS DBA Stellar MLS. All Rights Reserved.
Bought with FUTURE HOME REALTY INC

"Molly's job is to find and attract mastery-based agents to the office, protect the culture, and make sure everyone is happy! "





