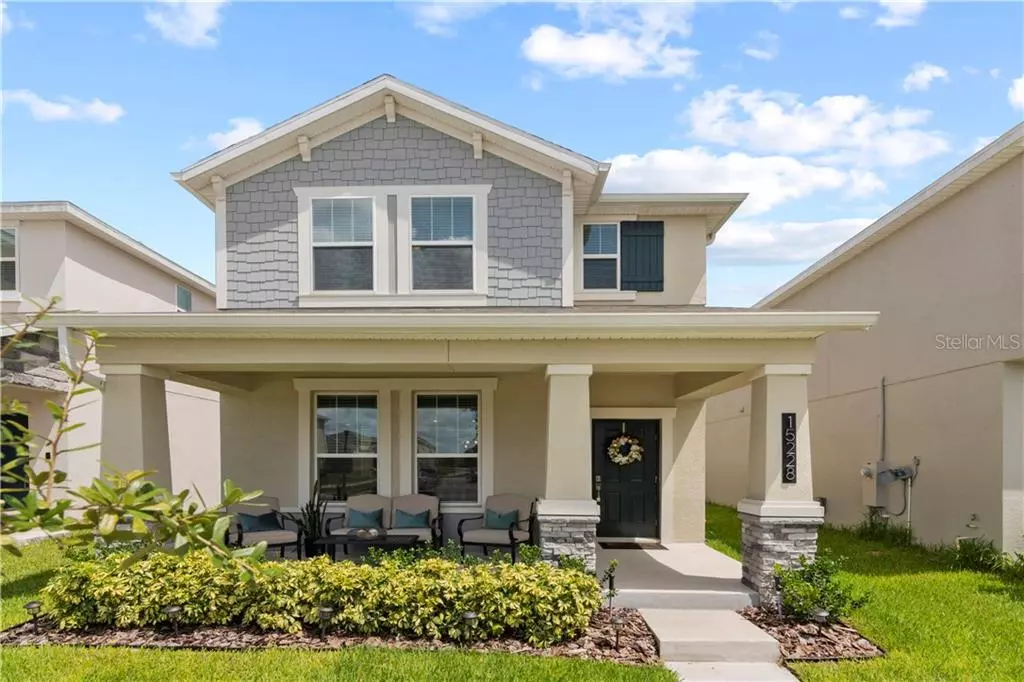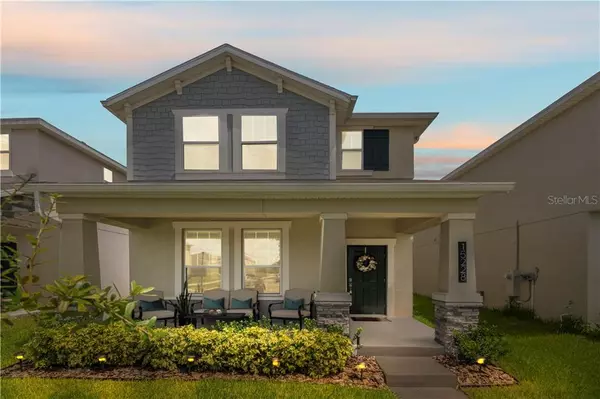$340,000
$344,900
1.4%For more information regarding the value of a property, please contact us for a free consultation.
4 Beds
3 Baths
2,042 SqFt
SOLD DATE : 09/28/2020
Key Details
Sold Price $340,000
Property Type Single Family Home
Sub Type Single Family Residence
Listing Status Sold
Purchase Type For Sale
Square Footage 2,042 sqft
Price per Sqft $166
Subdivision Storey Grove
MLS Listing ID O5882660
Sold Date 09/28/20
Bedrooms 4
Full Baths 3
Construction Status Financing
HOA Fees $62/mo
HOA Y/N Yes
Year Built 2019
Annual Tax Amount $513
Lot Size 3,920 Sqft
Acres 0.09
Property Description
Why wait to build when you can own this gorgeous home right now! You will be impressed the moment you walk through the front door! This home is brimming with natural light and spacious living areas with upgraded ceramic tile throughout the lower level. Explore the gourmet kitchen with custom 42-inch cabinets, upgraded GE Profile appliances in a modern slate finish (that is also fingerprint resistant - bonus!!), and quartz countertops. The dishwasher with hidden door controls is ideal for preventing little fingers from pushing buttons and offers a clean, sleek look. The stunning custom bar with a dual-zone wine refrigerator provides extra storage and serving space. This smart home is designed to simplify your life, tell Alexa to turn on the lights, use the GE App to brew a cup of coffee from your refrigerator, or use the dual oven with separate temperature zones to bake dinner and dessert to absolute perfection. Find your perfect retreat in the backyard with paver patio and privacy vinyl fence. The cherry on top is the great community and location. At the end of the street will be the future community pool and clubhouse, with fitness center and basketball court, currently under construction. Additional community amenities include a dog park - right across the street, playgrounds, ponds, and walking trails with outdoor fitness equipment. This beautiful home is in an A+ school district; the new elementary school is conveniently located nearby. Join the neighborhood Facebook page and find out about community events like holiday parades, food trucks on Thursdays & shaved ice trucks on Fridays. Very close to 429, shopping & dining at Disney Springs, and area attractions. THIS HOME IS A MUST SEE!!!
Location
State FL
County Orange
Community Storey Grove
Zoning P-D
Rooms
Other Rooms Attic, Great Room, Inside Utility
Interior
Interior Features Ceiling Fans(s), Dry Bar, In Wall Pest System, Kitchen/Family Room Combo, Living Room/Dining Room Combo, Open Floorplan, Solid Surface Counters, Walk-In Closet(s)
Heating Electric
Cooling Central Air
Flooring Carpet, Ceramic Tile
Fireplace false
Appliance Convection Oven, Dishwasher, Disposal, Electric Water Heater, Exhaust Fan, Microwave, Range, Refrigerator, Wine Refrigerator
Laundry Inside, Laundry Room, Upper Level
Exterior
Exterior Feature Fence, Irrigation System, Lighting, Rain Gutters
Parking Features Alley Access, Garage Door Opener, Parking Pad
Garage Spaces 2.0
Fence Vinyl
Community Features Deed Restrictions, Park, Playground
Utilities Available BB/HS Internet Available, Cable Available, Electricity Connected, Fire Hydrant, Underground Utilities
View Park/Greenbelt
Roof Type Shingle
Porch Front Porch, Patio
Attached Garage false
Garage true
Private Pool No
Building
Lot Description Sidewalk
Story 2
Entry Level Two
Foundation Slab
Lot Size Range 0 to less than 1/4
Builder Name Lennar
Sewer Public Sewer
Water Public
Architectural Style Craftsman
Structure Type Block,Concrete,Stucco
New Construction false
Construction Status Financing
Schools
Elementary Schools Water Spring Elementary
Middle Schools Bridgewater Middle
High Schools Windermere High School
Others
Pets Allowed Breed Restrictions
Senior Community No
Ownership Fee Simple
Monthly Total Fees $62
Acceptable Financing Cash, Conventional
Membership Fee Required Required
Listing Terms Cash, Conventional
Special Listing Condition None
Read Less Info
Want to know what your home might be worth? Contact us for a FREE valuation!

Our team is ready to help you sell your home for the highest possible price ASAP

© 2024 My Florida Regional MLS DBA Stellar MLS. All Rights Reserved.
Bought with KELLER WILLIAMS LEGACY REALTY

"Molly's job is to find and attract mastery-based agents to the office, protect the culture, and make sure everyone is happy! "





