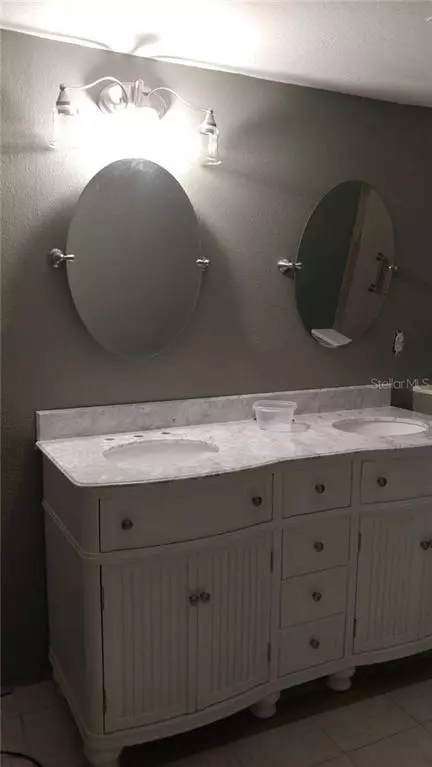$323,000
$330,000
2.1%For more information regarding the value of a property, please contact us for a free consultation.
4 Beds
2 Baths
2,667 SqFt
SOLD DATE : 05/11/2020
Key Details
Sold Price $323,000
Property Type Single Family Home
Sub Type Single Family Residence
Listing Status Sold
Purchase Type For Sale
Square Footage 2,667 sqft
Price per Sqft $121
Subdivision Oakwater Pointe
MLS Listing ID G5027964
Sold Date 05/11/20
Bedrooms 4
Full Baths 2
HOA Fees $14/ann
HOA Y/N Yes
Year Built 1974
Annual Tax Amount $4,512
Lot Size 0.320 Acres
Acres 0.32
Property Description
This home is in the much sought after neighborhood of Oakwater Pointe, in the Conway area with great schools. Very friendly neighbors. Home features new roof and soffit, new double pane windows and gutters. Lawn with completely new grass and landscaping. The irrigation is on well water and has a new pump. There are new pavers in the front and re-purposed pavers for a large patio in the back. There is a new garage door, new insulation and new duct work throughout. The AC is three years old. New paint on outside. The backyard is fenced and large enough for a pool. The inside of the home has an open concept for kitchen and family room.There is a brand new kitchen with soft close cabinets and drawers, granite island and counter tops and all new appliances and plenty of storage space. The master bath has been completely remodeled. Four bedrooms, separate living room and dining room. Also has a 500 square foot bonus room. Amazing House!...Amazing Neighborhood!!....Your chance to live in Oakwater Pointe!!!....Kitchen totally updated...more pictures to follow soon....owner motivated
Location
State FL
County Orange
Community Oakwater Pointe
Zoning R-1A
Rooms
Other Rooms Attic, Bonus Room, Family Room, Formal Dining Room Separate, Formal Living Room Separate
Interior
Interior Features Kitchen/Family Room Combo
Heating Central
Cooling Central Air
Flooring Tile, Wood
Fireplace true
Appliance Built-In Oven, Dishwasher, Disposal, Electric Water Heater, Microwave, Range, Range Hood, Refrigerator
Laundry Inside, Laundry Room
Exterior
Exterior Feature Fence, Irrigation System, Sidewalk
Garage Driveway, Garage Door Opener, Garage Faces Side
Garage Spaces 2.0
Fence Wood
Utilities Available Cable Available, Cable Connected, Electricity Available, Electricity Connected, Public, Sewer Connected
Roof Type Shingle
Porch Front Porch, Patio
Attached Garage true
Garage true
Private Pool No
Building
Lot Description Corner Lot, Sidewalk, Paved
Story 1
Entry Level One
Foundation Slab
Lot Size Range 1/4 Acre to 21779 Sq. Ft.
Sewer Public Sewer
Water Well
Structure Type Block
New Construction false
Others
Pets Allowed Yes
Senior Community No
Ownership Fee Simple
Monthly Total Fees $14
Membership Fee Required Required
Special Listing Condition None
Read Less Info
Want to know what your home might be worth? Contact us for a FREE valuation!

Our team is ready to help you sell your home for the highest possible price ASAP

© 2024 My Florida Regional MLS DBA Stellar MLS. All Rights Reserved.
Bought with RE/MAX TOWN CENTRE

"Molly's job is to find and attract mastery-based agents to the office, protect the culture, and make sure everyone is happy! "





