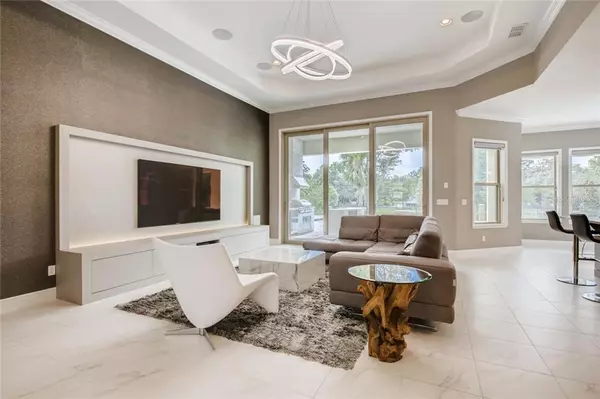$900,000
$975,000
7.7%For more information regarding the value of a property, please contact us for a free consultation.
4 Beds
5 Baths
3,493 SqFt
SOLD DATE : 10/02/2020
Key Details
Sold Price $900,000
Property Type Single Family Home
Sub Type Single Family Residence
Listing Status Sold
Purchase Type For Sale
Square Footage 3,493 sqft
Price per Sqft $257
Subdivision Estancia/Windermere
MLS Listing ID O5875974
Sold Date 10/02/20
Bedrooms 4
Full Baths 4
Half Baths 1
Construction Status Appraisal,Financing,Inspections
HOA Fees $146/mo
HOA Y/N Yes
Year Built 2019
Annual Tax Amount $13,505
Lot Size 0.350 Acres
Acres 0.35
Lot Dimensions 85x180
Property Description
The Monte Carlo model is FULL OF UPGRADES and DESIGNER DECORTION. Elegant courtyard design. Most open plan featuring single level living. Signature California Island with Gourmet gas cooking. Private single bay garage access to private suite makes ideal in law suite. Full Outdoor Kitchen and pool overlooking the lake. Fabulous and functional can go hand-in-hand, as they do in the Monte Carlo floor plan, An elegant courtyard creates a welcoming ambiance and inside you’ll find a smartly designed open plan family room, café and kitchen with prep and dine island, walk-in pantry and ample counter space. The large lanai extends living and entertaining options, letting you take full advantage of Florida’s endless summer days and nights. Your owner’s suite includes a spacious sitting room and inviting spa-style bath. Other features include a study, owner’s entrance and pool bath with shower.
Location
State FL
County Orange
Community Estancia/Windermere
Zoning SFR
Rooms
Other Rooms Den/Library/Office
Interior
Interior Features Ceiling Fans(s), Crown Molding, High Ceilings, Living Room/Dining Room Combo, Open Floorplan
Heating Central
Cooling Central Air
Flooring Carpet, Tile, Wood
Furnishings Negotiable
Fireplace false
Appliance Dishwasher, Disposal, Microwave, Range, Range Hood, Refrigerator
Laundry Inside, Laundry Room
Exterior
Exterior Feature Hurricane Shutters, Irrigation System, Lighting, Outdoor Grill, Outdoor Kitchen, Sliding Doors
Garage Spaces 3.0
Pool Gunite, In Ground, Lighting, Salt Water
Utilities Available Cable Connected
View Y/N 1
View Pool, Trees/Woods, Water
Roof Type Tile
Attached Garage true
Garage true
Private Pool Yes
Building
Lot Description Cleared, Oversized Lot, Sidewalk
Entry Level One
Foundation Slab
Lot Size Range 1/4 to less than 1/2
Builder Name Taylor Morrison
Sewer Public Sewer
Water Public
Structure Type Brick,Wood Frame
New Construction false
Construction Status Appraisal,Financing,Inspections
Schools
Elementary Schools Windermere Elem
Middle Schools Bridgewater Middle
High Schools Windermere High School
Others
Pets Allowed Breed Restrictions
Senior Community No
Ownership Fee Simple
Monthly Total Fees $146
Acceptable Financing Cash, Conventional, FHA, VA Loan
Membership Fee Required Required
Listing Terms Cash, Conventional, FHA, VA Loan
Special Listing Condition None
Read Less Info
Want to know what your home might be worth? Contact us for a FREE valuation!

Our team is ready to help you sell your home for the highest possible price ASAP

© 2024 My Florida Regional MLS DBA Stellar MLS. All Rights Reserved.
Bought with REVOLUTION REALTY

"Molly's job is to find and attract mastery-based agents to the office, protect the culture, and make sure everyone is happy! "





