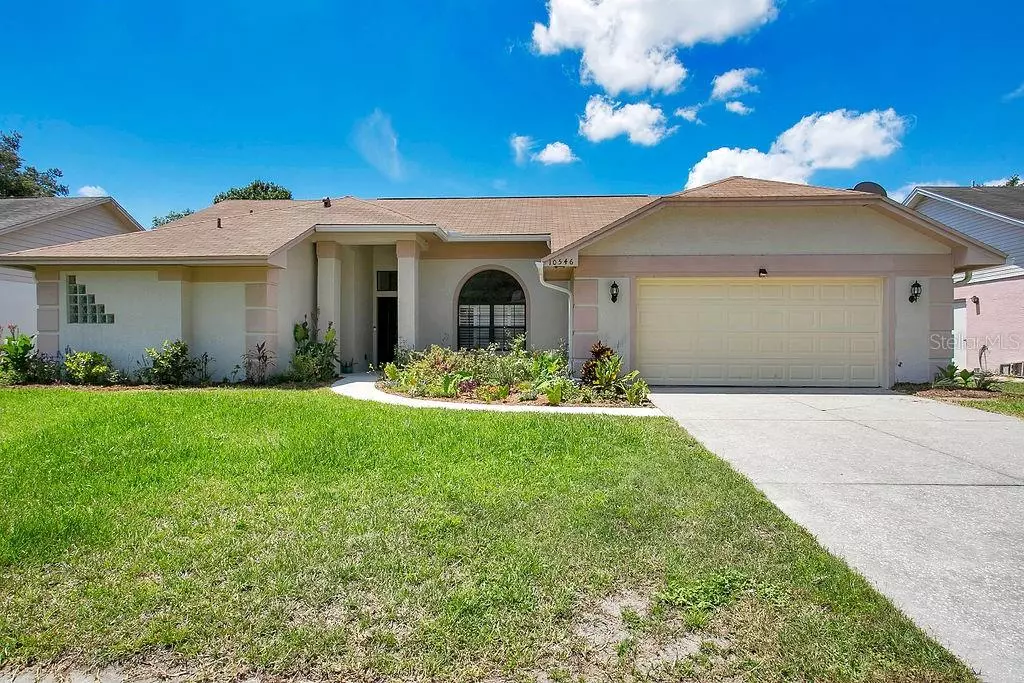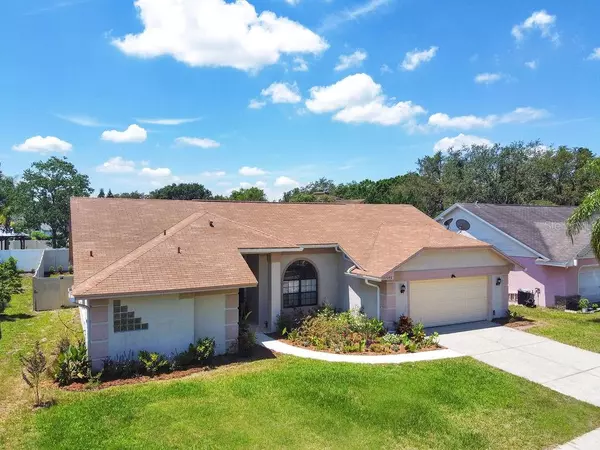$327,000
$315,000
3.8%For more information regarding the value of a property, please contact us for a free consultation.
4 Beds
2 Baths
2,049 SqFt
SOLD DATE : 08/07/2020
Key Details
Sold Price $327,000
Property Type Single Family Home
Sub Type Single Family Residence
Listing Status Sold
Purchase Type For Sale
Square Footage 2,049 sqft
Price per Sqft $159
Subdivision Suncrest
MLS Listing ID O5872781
Sold Date 08/07/20
Bedrooms 4
Full Baths 2
Construction Status Appraisal,Financing,Inspections
HOA Y/N No
Year Built 1993
Annual Tax Amount $3,704
Lot Size 8,276 Sqft
Acres 0.19
Property Description
Looking for an upgraded home with NO HOA and NO ELECTRIC BILL?!?! You've found it. This 4 bedroom, 2 bathroom home features an upgraded kitchen with gorgeous stainless steel appliances, granite counters, and an island complete with storage and a bar for snacking. The split bedroom plan offers 3 bedrooms and a bathroom on the right side and the master suite on the left, off of the living room. You will love the completely redesigned master bathroom. Enjoy dual sinks in granite counters, a huge garden tub and a fabulous, large walk in shower with a rainfull shower head. Total luxury. All windows offer plantations shutters which are not only beautiful but easy to clean! There is even a spacious screened porch out back with a view of the freshly sodded yard and beautiful vinyl fence. The open paver deck provides a great space to grill and enjoy the Florida sunshine. Solar panels supply the home's energy leaving you with no electric bill. No HOA and an easy drive to local colleges and universities with super fast access to the expressways.
Location
State FL
County Orange
Community Suncrest
Zoning P-D
Rooms
Other Rooms Inside Utility
Interior
Interior Features Ceiling Fans(s), Eat-in Kitchen, Living Room/Dining Room Combo, Stone Counters
Heating Central, Electric
Cooling Central Air
Flooring Ceramic Tile
Furnishings Unfurnished
Fireplace false
Appliance Dishwasher, Electric Water Heater, Range, Range Hood, Refrigerator
Laundry Laundry Room
Exterior
Exterior Feature Fence, Irrigation System, Sidewalk, Sliding Doors
Parking Features Garage Door Opener
Garage Spaces 2.0
Fence Vinyl
Utilities Available BB/HS Internet Available, Cable Available, Public
Roof Type Shingle
Porch Rear Porch, Screened
Attached Garage true
Garage true
Private Pool No
Building
Lot Description In County, Sidewalk, Paved
Story 1
Entry Level One
Foundation Slab
Lot Size Range Up to 10,889 Sq. Ft.
Sewer Public Sewer
Water Public
Structure Type Block,Stucco
New Construction false
Construction Status Appraisal,Financing,Inspections
Schools
Elementary Schools Arbor Ridge Elem
Middle Schools Corner Lake Middle
High Schools University High
Others
Pets Allowed Yes
Senior Community No
Ownership Fee Simple
Acceptable Financing Cash, Conventional, VA Loan
Listing Terms Cash, Conventional, VA Loan
Special Listing Condition None
Read Less Info
Want to know what your home might be worth? Contact us for a FREE valuation!

Our team is ready to help you sell your home for the highest possible price ASAP

© 2024 My Florida Regional MLS DBA Stellar MLS. All Rights Reserved.
Bought with WAYPOINTE REALTY

"Molly's job is to find and attract mastery-based agents to the office, protect the culture, and make sure everyone is happy! "





