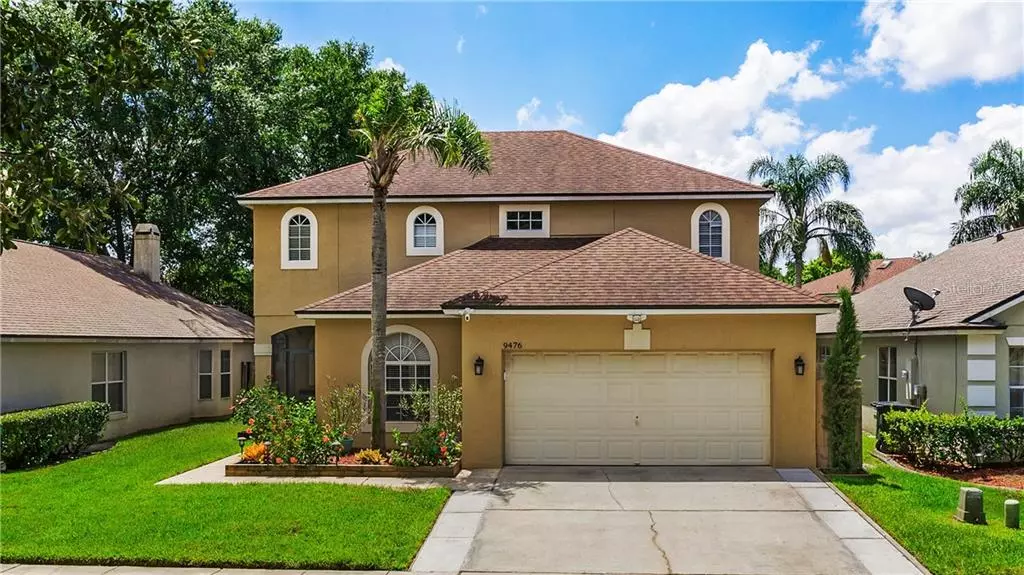$387,500
$399,999
3.1%For more information regarding the value of a property, please contact us for a free consultation.
4 Beds
3 Baths
2,527 SqFt
SOLD DATE : 07/23/2020
Key Details
Sold Price $387,500
Property Type Single Family Home
Sub Type Single Family Residence
Listing Status Sold
Purchase Type For Sale
Square Footage 2,527 sqft
Price per Sqft $153
Subdivision Camden Club
MLS Listing ID O5870378
Sold Date 07/23/20
Bedrooms 4
Full Baths 2
Half Baths 1
Construction Status Appraisal,Financing,Inspections
HOA Fees $160/mo
HOA Y/N Yes
Year Built 1999
Annual Tax Amount $3,196
Lot Size 6,969 Sqft
Acres 0.16
Property Description
Your search for an exceptional home stops here! Set in the intimate gated neighborhood of Camden Club, this two-story home offers 4 bedrooms, a bonus room, 2 full baths, and a half bath. Nearly 2,600 SF of living space and a backyard to impress. This home has upgrades inside and out, starting with the recently widened driveway that leads to a two-car garage and screened in front porch. Inside the double doors, you’ll find ceramic tile, hardwood floors, and extra high ceilings. The kitchen features stainless steel appliances and lots of countertops. Enjoy a quick meal at the island or the breakfast nook overlooking the lanai and pool or gather with family and friends in the formal dining room with hardwood floors. The master bath features a double vanity, large walk-in shower, and a soaking tub. The master is a great size and be sure not to miss the huge walk-in closet. The backyard is the cherry on top! The pool features pebble tech surfacing and a sun deck for a resort-style feel and is fully enclosed. There are several areas to hang out including a large granite wrap-around bar with a built-in Kitchen aid grill and a small fridge for essentials. Ready to kick your relaxation up a notch? Step outside the screened lanai to the recently paved outdoor living space complete with a luxurious pergola, fire pit, and a wrap-around couch with seating for 10+ of your family and friends. Don’t worry, the back yard still has lots of green space to play! Camden Club is a small gated community with easy access to the new Seminole County Trail, friendly neighbors, a community pool, playground, and your yard maintenance is included in your fee. Close to shopping, medical facilities, I4, 414 and 429 and zoned for A schools this home offers everything you could want. Check out the walkthrough video and schedule your private tour. Get ready to fall in love and write an offer today.
Location
State FL
County Seminole
Community Camden Club
Zoning PUD-RES
Rooms
Other Rooms Bonus Room
Interior
Interior Features Ceiling Fans(s), Eat-in Kitchen, High Ceilings, Kitchen/Family Room Combo, Open Floorplan, Thermostat, Walk-In Closet(s)
Heating Central, Electric
Cooling Central Air
Flooring Carpet, Ceramic Tile, Wood
Furnishings Unfurnished
Fireplace false
Appliance Dishwasher, Disposal, Dryer, Electric Water Heater, Microwave, Range, Refrigerator, Washer
Laundry Inside, Laundry Room
Exterior
Exterior Feature Fence, Irrigation System, Lighting, Outdoor Grill, Sidewalk, Sliding Doors, Storage
Parking Features Driveway, Oversized
Garage Spaces 2.0
Fence Board, Wood
Pool In Ground, Screen Enclosure
Community Features Gated, Playground, Pool, Sidewalks
Utilities Available BB/HS Internet Available, Cable Available, Public
Amenities Available Gated, Maintenance, Playground, Pool, Security
View Pool
Roof Type Shingle
Porch Front Porch, Rear Porch, Screened
Attached Garage true
Garage true
Private Pool Yes
Building
Lot Description Sidewalk, Paved
Story 2
Entry Level Two
Foundation Slab
Lot Size Range Up to 10,889 Sq. Ft.
Sewer Public Sewer
Water Public
Structure Type Block,Stucco
New Construction false
Construction Status Appraisal,Financing,Inspections
Schools
Elementary Schools Bear Lake Elementary
Middle Schools Teague Middle
High Schools Lake Brantley High
Others
Pets Allowed Yes
HOA Fee Include Pool,Maintenance Grounds,Pool,Recreational Facilities,Security
Senior Community No
Ownership Fee Simple
Monthly Total Fees $160
Acceptable Financing Cash, Conventional, FHA, VA Loan
Membership Fee Required Required
Listing Terms Cash, Conventional, FHA, VA Loan
Special Listing Condition None
Read Less Info
Want to know what your home might be worth? Contact us for a FREE valuation!

Our team is ready to help you sell your home for the highest possible price ASAP

© 2024 My Florida Regional MLS DBA Stellar MLS. All Rights Reserved.
Bought with WATSON REALTY CORP

"Molly's job is to find and attract mastery-based agents to the office, protect the culture, and make sure everyone is happy! "





