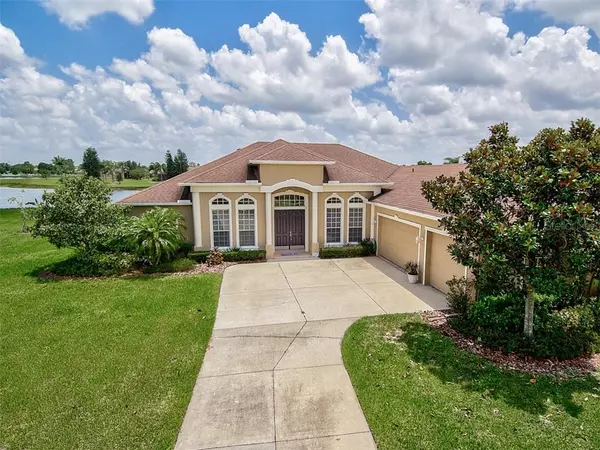$484,900
$484,900
For more information regarding the value of a property, please contact us for a free consultation.
4 Beds
3 Baths
3,368 SqFt
SOLD DATE : 07/31/2020
Key Details
Sold Price $484,900
Property Type Single Family Home
Sub Type Single Family Residence
Listing Status Sold
Purchase Type For Sale
Square Footage 3,368 sqft
Price per Sqft $143
Subdivision Foxbrook Ph Ii
MLS Listing ID T3244879
Sold Date 07/31/20
Bedrooms 4
Full Baths 3
Construction Status Inspections
HOA Fees $75/qua
HOA Y/N Yes
Year Built 2006
Annual Tax Amount $3,898
Lot Size 1.000 Acres
Acres 1.0
Property Description
Beautiful LAKEFRONT home located in the popular and well-established community of Foxbrook. This stunning 4BR/3BA one story offers nearly 3400SF of living space & sits in a cul de sac. The welcoming foyer is flanked by a formal living room and dining room with 14' ceilings, perfect for entertaining! A spacious office off the foyer and formal dining area. Gourmet Chef kitchen boasts Top of line stainless steel appliances, granite countertops, tile backsplash, and a breakfast bar. The large family room that overlooks beautiful lake views will for sure make you fall in love with this home! The master retreat features an elegant tray ceiling, doors out to the lanai, walk in closet, and a luxurious en suite bath complete with dual sinks, garden tub, and a huge walk-in shower. A split bedroom plan allows for added privacy. All three additional bedrooms are bright, offer ample space, and one includes a private en suite bath, perfect for guests! Enjoy entertaining or just relaxing on your large screened lanai overlooking the lake and surrounding 1 acre property. Located in the scenic Foxbrook development, this property has the feel of the country, yet is only 10-15 minutes from the Ellenton Prime Outlet Mall & I-75 which can take you to Tampa or Sarasota in minutes!
Location
State FL
County Manatee
Community Foxbrook Ph Ii
Zoning PDR
Rooms
Other Rooms Den/Library/Office, Formal Dining Room Separate
Interior
Interior Features Ceiling Fans(s), Eat-in Kitchen, Open Floorplan, Solid Wood Cabinets, Split Bedroom, Stone Counters, Tray Ceiling(s), Vaulted Ceiling(s), Walk-In Closet(s)
Heating Electric
Cooling Central Air
Flooring Carpet, Ceramic Tile, Tile
Fireplace false
Appliance Dishwasher, Disposal, Electric Water Heater, Microwave, Range, Refrigerator
Laundry Inside, Laundry Room
Exterior
Exterior Feature Irrigation System, Lighting, Sliding Doors
Parking Features Driveway, Garage Door Opener, Garage Faces Side, Oversized
Garage Spaces 3.0
Community Features Deed Restrictions, Fishing, Golf Carts OK, Horses Allowed, Irrigation-Reclaimed Water, Park, Playground, Waterfront
Utilities Available Electricity Connected, Sewer Connected, Water Connected
Waterfront Description Lake
View Y/N 1
Water Access 1
Water Access Desc Lake
View Water
Roof Type Shingle
Porch Covered, Enclosed, Rear Porch, Screened
Attached Garage true
Garage true
Private Pool No
Building
Lot Description Oversized Lot
Entry Level One
Foundation Slab
Lot Size Range One + to Two Acres
Sewer Septic Tank
Water Public
Architectural Style Traditional
Structure Type Block,Stucco
New Construction false
Construction Status Inspections
Schools
Elementary Schools Gene Witt Elementary
Middle Schools Buffalo Creek Middle
High Schools Parrish Community High
Others
Pets Allowed Yes
HOA Fee Include Recreational Facilities
Senior Community No
Ownership Fee Simple
Monthly Total Fees $75
Acceptable Financing Cash, Conventional, FHA, VA Loan
Membership Fee Required Required
Listing Terms Cash, Conventional, FHA, VA Loan
Special Listing Condition None
Read Less Info
Want to know what your home might be worth? Contact us for a FREE valuation!

Our team is ready to help you sell your home for the highest possible price ASAP

© 2024 My Florida Regional MLS DBA Stellar MLS. All Rights Reserved.
Bought with CENTURY 21 LIST WITH BEGGINS

"Molly's job is to find and attract mastery-based agents to the office, protect the culture, and make sure everyone is happy! "





