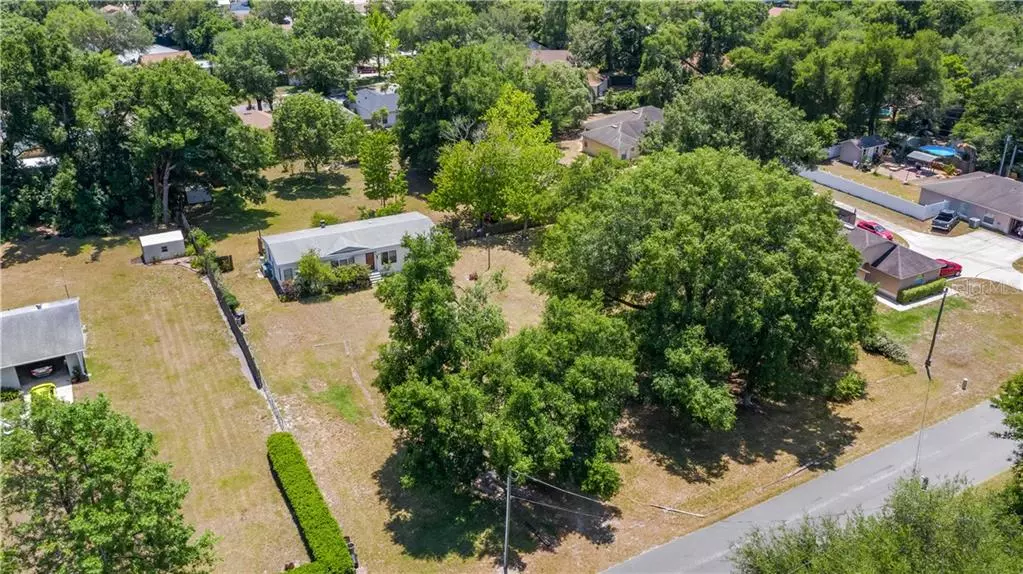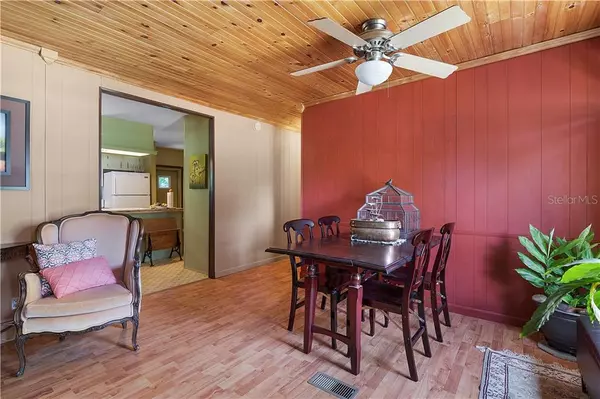$147,000
$147,000
For more information regarding the value of a property, please contact us for a free consultation.
3 Beds
2 Baths
1,554 SqFt
SOLD DATE : 06/29/2020
Key Details
Sold Price $147,000
Property Type Other Types
Sub Type Manufactured Home
Listing Status Sold
Purchase Type For Sale
Square Footage 1,554 sqft
Price per Sqft $94
Subdivision Hamlin Heights
MLS Listing ID G5029566
Sold Date 06/29/20
Bedrooms 3
Full Baths 2
Construction Status Inspections
HOA Y/N No
Year Built 1985
Annual Tax Amount $540
Lot Size 1.080 Acres
Acres 1.08
Property Description
**Multiple Offers**THIS ONE ACRE LOT WITH NO HOA HAS POSSIBILITIES! Three bedroom, two bath Manufacture home with indoor laundry features volume ceilings and large living area with built ins. The roomy kitchen has room for a table, an island, plenty of counter space and a window overlooking the back yard. Split plan with master and en-suite featuring walk-in closet, dual sinks, jet tub and shower is off the living room. Two bedrooms and updated hall bathroom are down a hall way off the dining area. Roof is approx 5 years old. Currently zoned to allow for 2 half-acre lots. Please call orange county building and zoning for verification as well as another possibility to re-zone to allow for 3 lots. Oh the possibilities with this acre lot!
Location
State FL
County Orange
Community Hamlin Heights
Zoning R-T-2
Rooms
Other Rooms Inside Utility
Interior
Interior Features Eat-in Kitchen, Split Bedroom, Vaulted Ceiling(s)
Heating Central
Cooling Central Air
Flooring Carpet, Laminate
Fireplaces Type Wood Burning
Fireplace true
Appliance Cooktop, Dishwasher, Microwave, Refrigerator
Laundry Inside
Exterior
Exterior Feature Fence
Utilities Available Electricity Connected
Roof Type Shingle
Garage false
Private Pool No
Building
Story 1
Entry Level One
Foundation Slab
Lot Size Range One + to Two Acres
Sewer Septic Tank
Water Well
Structure Type Metal Siding
New Construction false
Construction Status Inspections
Others
Senior Community No
Ownership Fee Simple
Acceptable Financing Cash, Conventional
Listing Terms Cash, Conventional
Special Listing Condition None
Read Less Info
Want to know what your home might be worth? Contact us for a FREE valuation!

Our team is ready to help you sell your home for the highest possible price ASAP

© 2024 My Florida Regional MLS DBA Stellar MLS. All Rights Reserved.
Bought with COLDWELL BANKER RESIDENTIAL RE

"Molly's job is to find and attract mastery-based agents to the office, protect the culture, and make sure everyone is happy! "





