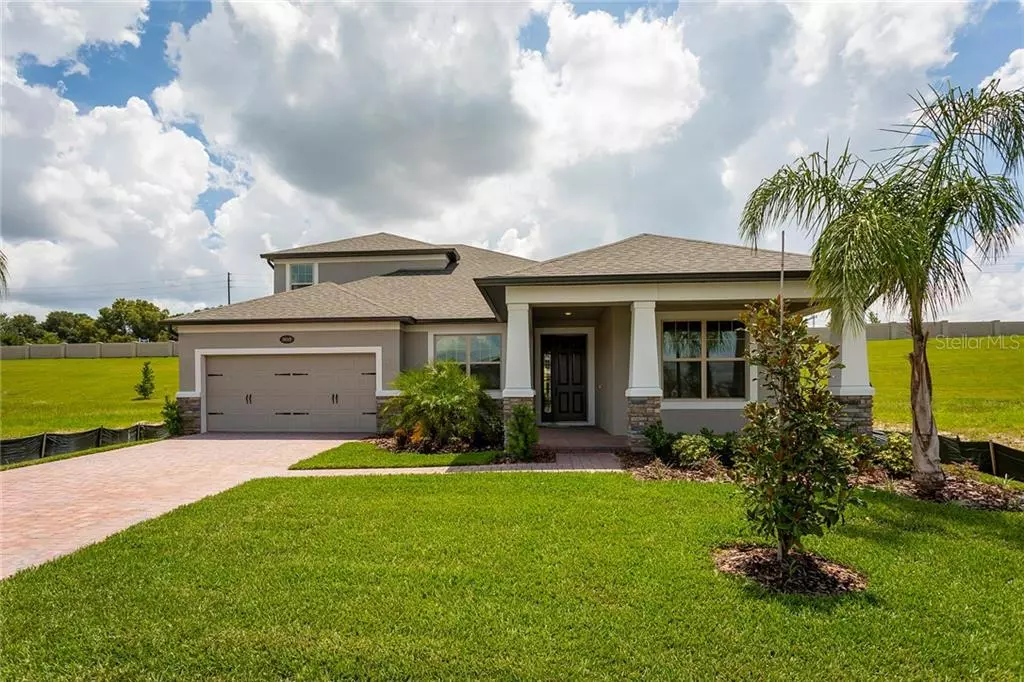$454,720
$465,720
2.4%For more information regarding the value of a property, please contact us for a free consultation.
4 Beds
4 Baths
2,958 SqFt
SOLD DATE : 12/18/2020
Key Details
Sold Price $454,720
Property Type Single Family Home
Sub Type Single Family Residence
Listing Status Sold
Purchase Type For Sale
Square Footage 2,958 sqft
Price per Sqft $153
Subdivision Vistas At Waters Edge
MLS Listing ID O5863401
Sold Date 12/18/20
Bedrooms 4
Full Baths 4
Construction Status Appraisal,Financing,Inspections
HOA Fees $128/mo
HOA Y/N Yes
Year Built 2020
Annual Tax Amount $150
Lot Size 7,405 Sqft
Acres 0.17
Property Description
Ready Now - This 2,958 sqft home has 4-beds, 4-baths, and a bonus room. Off the foyer you’ll find 2 bedrooms, a hall bath, and a linen closet. Down the hall off the great room is another bedroom and bath, while the owner’s suite tucked away in the back of the home. The garage offers the space of a 3-car garage with parking spots for 2 cars. At the heart of the home is the large L-shaped kitchen with 42” linen cabinetry, granite countertops, and a beautiful natural backsplash. You’ll love the GE® stainless steel appliance package with a dual slide-in range. The oversized island is home to the large cast iron white farmhouse sink and a seating area. The great room is large and flexible enough to have formal and informal areas. The covered lanai, off the nook, has been extended and creates a great place to relax after a long day. 12”x24” tile graces the main areas of the first floor while 8’ interior doors, 5¼ baseboard, and coordinating paint color can be found throughout the home. The owner’s suite features a tray ceiling, a large walk-in closet, and a spa-inspired bath. With a dual sinks and granite topped vanity, a linen closet, a private water closet, and a soaking tub with separate shower finished off with a semi-frameless enclosure, you’re sure to enjoy your time getting ready in this bathroom. Head up upstairs and fall in love with the bonus room, where you’ll also find another full bath. Schedule your personal tour today!
Location
State FL
County Orange
Community Vistas At Waters Edge
Zoning PUD
Rooms
Other Rooms Bonus Room, Great Room, Inside Utility, Storage Rooms
Interior
Interior Features Eat-in Kitchen, High Ceilings, Kitchen/Family Room Combo, Open Floorplan, Solid Surface Counters, Split Bedroom, Thermostat, Walk-In Closet(s)
Heating Central
Cooling Central Air
Flooring Carpet, Ceramic Tile
Fireplace false
Appliance Dishwasher, Disposal, Exhaust Fan, Microwave, Range, Tankless Water Heater
Laundry Laundry Room
Exterior
Exterior Feature Irrigation System, Rain Gutters
Parking Features Driveway, Garage Door Opener, Oversized
Garage Spaces 2.0
Community Features Deed Restrictions, Fitness Center, Gated, Playground, Pool, Sidewalks
Utilities Available Cable Available, Natural Gas Available, Public, Sprinkler Meter, Street Lights
Amenities Available Fence Restrictions, Gated, Playground, Pool, Vehicle Restrictions
Roof Type Shingle
Porch Covered, Front Porch, Porch
Attached Garage true
Garage true
Private Pool No
Building
Entry Level One
Foundation Slab
Lot Size Range 0 to less than 1/4
Builder Name MI Homes
Sewer Public Sewer
Water Public
Structure Type Block
New Construction true
Construction Status Appraisal,Financing,Inspections
Schools
Elementary Schools Apopka Elem
Middle Schools Wolf Lake Middle
High Schools Wekiva High
Others
Pets Allowed Yes
HOA Fee Include Pool,Other,Pool
Senior Community No
Ownership Fee Simple
Monthly Total Fees $128
Acceptable Financing Cash, Conventional, FHA, VA Loan
Membership Fee Required Required
Listing Terms Cash, Conventional, FHA, VA Loan
Special Listing Condition None
Read Less Info
Want to know what your home might be worth? Contact us for a FREE valuation!

Our team is ready to help you sell your home for the highest possible price ASAP

© 2024 My Florida Regional MLS DBA Stellar MLS. All Rights Reserved.
Bought with HOME MASTER REALTY OF C F INC

"Molly's job is to find and attract mastery-based agents to the office, protect the culture, and make sure everyone is happy! "





