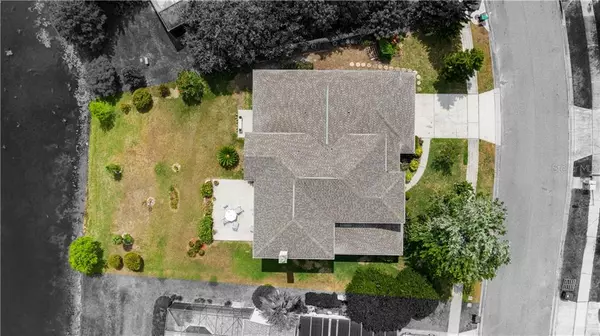$386,500
$394,900
2.1%For more information regarding the value of a property, please contact us for a free consultation.
5 Beds
4 Baths
2,949 SqFt
SOLD DATE : 07/27/2020
Key Details
Sold Price $386,500
Property Type Single Family Home
Sub Type Single Family Residence
Listing Status Sold
Purchase Type For Sale
Square Footage 2,949 sqft
Price per Sqft $131
Subdivision Hunters Creek Tr 235A Ph 01
MLS Listing ID O5855324
Sold Date 07/27/20
Bedrooms 5
Full Baths 3
Half Baths 1
Construction Status Appraisal,Financing,Inspections
HOA Fees $66/qua
HOA Y/N Yes
Year Built 1991
Annual Tax Amount $3,039
Lot Size 9,583 Sqft
Acres 0.22
Property Description
One or more photo(s) has been virtually staged. Beautiful two-story home with amazing LAKE VIEW, BRAND-NEW GRANITE COUNTERTOPS throughout, NEW ROOF & DOUBLE-PANED WINDOWS 2019 located in the heart of Hunter’s Creek! Come home to vibrant landscaping and a home that opens up to a two-story open atrium foyer once inside. To the right of the stairs is the FORMAL DINING ROOM and to the left is the FORMAL LIVING ROOM. Further into the home is an OFFICE/DEN, ending in the EXPANSIVE FAMILY ROOM with FIREPLACE and SPECTACULAR VIEWS of the backyard and lake. Adjacent is the KITCHEN which features GRANITE COUNTERTOPS, STAINLESS STEEL APPLIANCES, CLOSET PANTRY, and plenty of counter space with a DINETTE and BAY WINDOW facing the lake, allowing for fantastic views of sunrises and moonrises. The SPACIOUS MASTER BEDROOM is on the FIRST FLOOR and has an ENSUITE BATHROOM that features GRANITE COUNTERTOPS, HIS & HERS SINKS, large JETTED TUB, walk-in SHOWER, and a large WALK-IN CLOSET. There is access to the back patio and yard from both the family room and master bedroom. There’s even a small butterfly garden and mini pineapple plantation in this backyard oasis! Upstairs there are four additional bedrooms and two bathrooms, also with upgraded countertops. Laundry room is located on the first floor with built-in shelving. There is PORCELAIN TILE and CARPET throughout. Two-car garage. Also featuring 2 A/C units with UV Light Sanitizing, FRESH INTERIOR PAINT THROUGHOUT, WHOLE-HOUSE WATER FILTRATION SYSTEM, water softener, new glass top range, LED LIGHTS throughout, exterior motion detector lights, NEW LOW-FLUSH TOILETS in bathrooms, IRRIGATION SYSTEM, UPGRADED INSULATION for ENERGY EFFICIENCY, flooring in attic for easier storage, and so much more! This home is nestled in a prime location – only minutes away from Hunter’s Creek Town Center, top-rated schools, parks, 417 Expressway, theme parks, and more! But you have to see it all for yourself, come check it out today!
Location
State FL
County Orange
Community Hunters Creek Tr 235A Ph 01
Zoning P-D
Rooms
Other Rooms Den/Library/Office
Interior
Interior Features Ceiling Fans(s), Thermostat, Walk-In Closet(s)
Heating Electric, Heat Pump
Cooling Central Air
Flooring Carpet, Ceramic Tile, Wood
Fireplaces Type Family Room
Fireplace true
Appliance Dishwasher, Electric Water Heater, Microwave, Range, Refrigerator, Water Filtration System, Water Softener
Laundry Inside
Exterior
Exterior Feature Irrigation System, Lighting, Sliding Doors
Parking Features Driveway
Garage Spaces 2.0
Utilities Available BB/HS Internet Available, Cable Available, Electricity Connected, Phone Available, Public, Sewer Connected, Underground Utilities, Water Connected
View Y/N 1
Roof Type Shingle
Porch Patio
Attached Garage true
Garage true
Private Pool No
Building
Story 2
Entry Level Two
Foundation Slab
Lot Size Range Up to 10,889 Sq. Ft.
Sewer Public Sewer
Water Public
Structure Type Stucco
New Construction false
Construction Status Appraisal,Financing,Inspections
Schools
Elementary Schools Hunter'S Creek Elem
Middle Schools Hunter'S Creek Middle
High Schools Freedom High School
Others
Pets Allowed Yes
Senior Community No
Ownership Fee Simple
Monthly Total Fees $66
Acceptable Financing Cash, Conventional, FHA, VA Loan
Membership Fee Required Required
Listing Terms Cash, Conventional, FHA, VA Loan
Special Listing Condition None
Read Less Info
Want to know what your home might be worth? Contact us for a FREE valuation!

Our team is ready to help you sell your home for the highest possible price ASAP

© 2024 My Florida Regional MLS DBA Stellar MLS. All Rights Reserved.
Bought with FANNIE HILLMAN & ASSOCIATES

"Molly's job is to find and attract mastery-based agents to the office, protect the culture, and make sure everyone is happy! "





