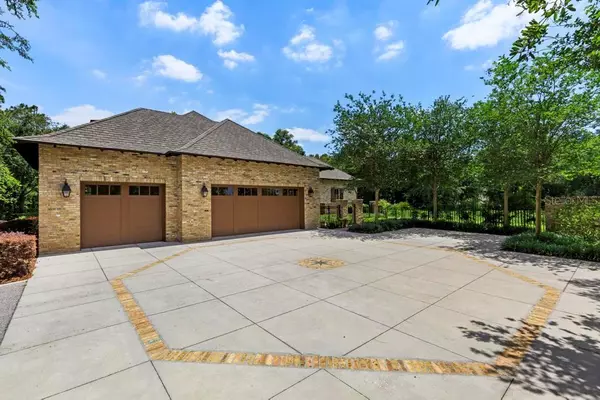$1,700,000
$1,850,000
8.1%For more information regarding the value of a property, please contact us for a free consultation.
5 Beds
6 Baths
5,015 SqFt
SOLD DATE : 12/14/2021
Key Details
Sold Price $1,700,000
Property Type Single Family Home
Sub Type Single Family Residence
Listing Status Sold
Purchase Type For Sale
Square Footage 5,015 sqft
Price per Sqft $338
Subdivision Pollard Shores
MLS Listing ID P4916003
Sold Date 12/14/21
Bedrooms 5
Full Baths 5
Half Baths 1
Construction Status Appraisal,Financing
HOA Y/N No
Year Built 2014
Annual Tax Amount $8,397
Lot Size 30.190 Acres
Acres 30.19
Property Description
Sitting on over 30 acres of land and over 600 feet of water frontage with the water being on 3 sides of the property this is a forever home to be seen in person. Every detail in this home has been meticulously planned and constructed using the highest-quality materials, craftsmanship and interior design aesthetic. The property entrance is through a handmade automatic gate between reclaimed brick columns. As you enter the foyer through the bespoke walnut front door the antique French terra-cotta tile, mitered cypress ceiling and crown moulding set the tone for the rest of the home. The home office/library off the foyer features walnut floors, burlap wallpaper, custom made 1.75” thick solid alder wood doors and built-in bookshelves inlaid with antique barn wood. In the gathering room, your eyes are drawn to the dramatic Jeldwen French doors and built-in-place masonry fireplace with cast stone hearth, mantel and built-in cabinetry. The lanai is finished with Pennsylvania blue stone floors, inlaid cypress ceilings with cypress beams, custom built antique barn wood summer kitchen with a Lynx grill and hood, copper sink and Perlick refrigerator. The heart of the home is its kitchen with its extensive custom wood cabinetry, large walk-in pantry, cast stone hood surround, chiseled oak beams, mitered edge granite counter tops and appliances by Sub-Zero, Wolf and Bosch. The breakfast room boasts antique French Parefeuille de Nimes floors, inlaid cypress ceilings with cypress beams, reclaimed brick accent wall and timeless Jeldwen French doors. You have the option of entering the laundry/utility space through a traditional door off the mud room or through the cleverly designed cabinet door off the butler’s pantry. If you are entertaining guests and would like a more discrete prep area this laundry/utility room is the perfect space. The adjacent media room is adorned with wood bead board wainscot with grass cloth wallpaper above, walnut flooring and a surround sound speaker system. Retreat to the first floor owner’s suite complete with walnut wood floors in the bedroom, a large California Closet appointed walk-in closet, separate makeup/dressing area, bathroom with travertine floors, free standing copper tub, oversized walk in shower, integrated waterfall edge granite counter top and Thermasol steam generator. The second floor is accessed by a walnut stair with antique terra-cotta risers and iron handrails. The exterior of the home is finished with reclaimed brick and handmade cypress wood operable shutters. The exposed rafter tail cornice is not to be overlooked. The exterior of the home is lit with solid copper light fixtures and the yard is accessorized with extensive landscape lighting. These are just a few of the many features this property has to offer. Additional interior features: Three car garage, Icynene spray foam insulation, AV room with Crestron audio system, Carrier 18 SEER HVACs, Rinnai water heaters, central vac, multi-zoned alarm system, Jeldwen casement windows & doors, California Closets, smooth drywall, wood window & door casements and oversized crown moulding, Rocky Mountain Hardware, extensive can lighting throughout. Exterior features: water softening system, deep well, automatic irrigation system, enclosed dog run, Pennsylvania blue stone walk ways, Zoysia turf and two .6 acre fully fenced paddocks. This description paints a wonderful word picture but to truly experience this property, you will need to see it in person.
Location
State FL
County Polk
Community Pollard Shores
Interior
Interior Features Cathedral Ceiling(s), Ceiling Fans(s), High Ceilings, Kitchen/Family Room Combo, Living Room/Dining Room Combo, Master Bedroom Main Floor, Open Floorplan, Solid Wood Cabinets, Split Bedroom, Walk-In Closet(s)
Heating Central
Cooling Central Air
Flooring Tile, Wood
Fireplace true
Appliance Cooktop, Dishwasher, Microwave, Range, Range Hood, Refrigerator, Washer
Exterior
Exterior Feature Fence, Irrigation System, Lighting
Garage Spaces 3.0
Utilities Available Cable Connected, Electricity Connected
Waterfront Description Canal - Freshwater,Lake,Lake
View Y/N 1
Water Access 1
Water Access Desc Lake,Lake - Chain of Lakes
Roof Type Shingle
Attached Garage true
Garage true
Private Pool No
Building
Lot Description Paved, Zoned for Horses
Entry Level Two
Foundation Slab
Lot Size Range 20 to less than 50
Sewer Septic Tank
Water Well
Structure Type Block,Brick
New Construction false
Construction Status Appraisal,Financing
Others
Senior Community No
Ownership Fee Simple
Acceptable Financing Cash, Conventional
Listing Terms Cash, Conventional
Special Listing Condition None
Read Less Info
Want to know what your home might be worth? Contact us for a FREE valuation!

Our team is ready to help you sell your home for the highest possible price ASAP

© 2024 My Florida Regional MLS DBA Stellar MLS. All Rights Reserved.
Bought with KELLER WILLIAMS REALTY SMART 1

"Molly's job is to find and attract mastery-based agents to the office, protect the culture, and make sure everyone is happy! "





