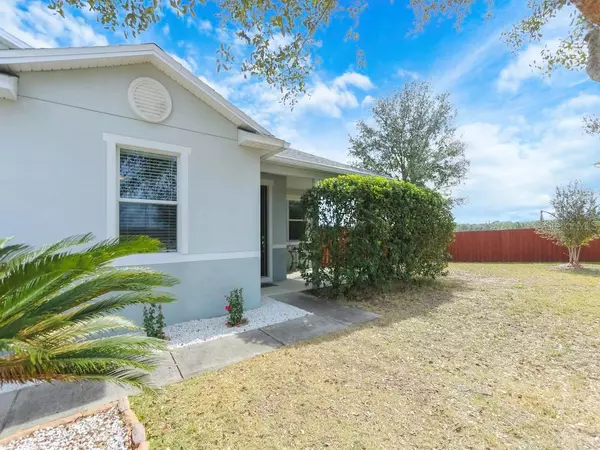$310,000
$314,900
1.6%For more information regarding the value of a property, please contact us for a free consultation.
4 Beds
2 Baths
2,662 SqFt
SOLD DATE : 03/20/2020
Key Details
Sold Price $310,000
Property Type Single Family Home
Sub Type Single Family Residence
Listing Status Sold
Purchase Type For Sale
Square Footage 2,662 sqft
Price per Sqft $116
Subdivision Arbor Rdg Ph 05
MLS Listing ID O5844305
Sold Date 03/20/20
Bedrooms 4
Full Baths 2
Construction Status Inspections
HOA Fees $70/qua
HOA Y/N Yes
Year Built 2010
Annual Tax Amount $3,182
Lot Size 0.410 Acres
Acres 0.41
Property Description
BRAND NEW 2018 ARCHITECTURAL ROOF, WASHER/DRYER, POOL TABLE & KEGERATOR INCLUDED! Brand new walk-in closet in the master bedroom with new vanity mirrors. This nearly new cul-de-sac home built in 2010 is located in the sought after Arbor Ridge subdivision includes 4 bedrooms and 2 bathrooms and 2,662 square feet on a large oversized lot. When you enter the home through the upgraded glass privacy door you will immediately feel the spaciousness of the open and flexible floor plan. The 18” designer ceramic tile spans the entire home and will lead you to a custom built-in bar with granite countertop adjacent to the living room, which can be easily converted to a living room / formal dining room combo, a game room or a playroom. The open family room includes natural lighting and overlooks elevated views of the backyard. You will enjoy cooking in the Gourmet kitchen with stainless steel Whirlpool appliances, granite countertops, 42" cabinets, walk-in pantry and under cabinet lighting. Enjoy breakfast and coffee in the breakfast nook, or exit the sliding glass door to the covered patio for lovely views of the community. The fourth bedroom doesn’t include a closet and can be used as an office or den. The master suite boasts hardwood floors and windows overlooking the yard. Enough room for a pool in the backyard area and we have the plans available to view!. The master bathroom features cultured marble double vanity and a large walk-in closet. 3 car garage! Schedule a tour TODAY!
Location
State FL
County Orange
Community Arbor Rdg Ph 05
Zoning R-1AA
Interior
Interior Features High Ceilings, Open Floorplan, Walk-In Closet(s)
Heating Central
Cooling Central Air
Flooring Ceramic Tile
Fireplace false
Appliance Dishwasher, Disposal, Dryer, Refrigerator, Washer
Laundry Laundry Room
Exterior
Exterior Feature Fence, Sliding Doors
Parking Features Covered, Garage Door Opener
Garage Spaces 3.0
Community Features Deed Restrictions, Irrigation-Reclaimed Water, Playground, Pool
Utilities Available Cable Available, Street Lights
Roof Type Shingle
Attached Garage true
Garage true
Private Pool No
Building
Lot Description Gentle Sloping, City Limits
Entry Level One
Foundation Slab
Lot Size Range Up to 10,889 Sq. Ft.
Sewer Public Sewer
Water Public
Structure Type Block
New Construction false
Construction Status Inspections
Others
Pets Allowed No
Senior Community No
Ownership Fee Simple
Monthly Total Fees $70
Acceptable Financing Cash, Conventional, FHA, VA Loan
Membership Fee Required Required
Listing Terms Cash, Conventional, FHA, VA Loan
Special Listing Condition None
Read Less Info
Want to know what your home might be worth? Contact us for a FREE valuation!

Our team is ready to help you sell your home for the highest possible price ASAP

© 2024 My Florida Regional MLS DBA Stellar MLS. All Rights Reserved.
Bought with EXP REALTY LLC

"Molly's job is to find and attract mastery-based agents to the office, protect the culture, and make sure everyone is happy! "





