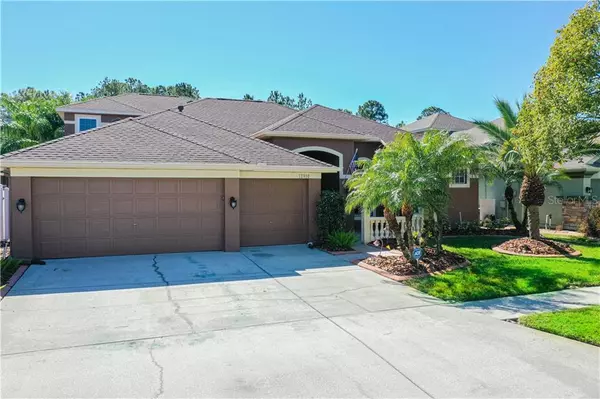$520,000
$540,000
3.7%For more information regarding the value of a property, please contact us for a free consultation.
5 Beds
4 Baths
3,151 SqFt
SOLD DATE : 08/09/2020
Key Details
Sold Price $520,000
Property Type Single Family Home
Sub Type Single Family Residence
Listing Status Sold
Purchase Type For Sale
Square Footage 3,151 sqft
Price per Sqft $165
Subdivision West Hampton
MLS Listing ID T3224725
Sold Date 08/09/20
Bedrooms 5
Full Baths 4
Construction Status Other Contract Contingencies
HOA Fees $91/qua
HOA Y/N Yes
Year Built 2003
Annual Tax Amount $5,992
Lot Size 6,969 Sqft
Acres 0.16
Lot Dimensions 65x110
Property Description
****PRICED TO SELL ! **** MOVE IN TO YOUR DREAM HOME BEFORE THE SCHOOL YEAR! Enjoy the PERKS of being adjacent to WESTCHASE without paying the CDD FEES! MOVE IN READY, 5 bedroom 4 bath + Den/Office (Mother In Law Suite) POOL HOME in the gated community of West Hampton,!!! Sitting on a picturesque CONSERVATION LOT WITH POND VIEWS with a beautiful FRONT courtyard with elegant Balusters to complete the look. With a POWERFUL 22 KILOWATTS, FULL HOME GENERATOR-powered by NATURAL GAS, you can rest well through the SOON APPROACHING HURRICANE SEASON! Spanning over 3,100 SF, this home boasts TREY ceilings in the Master Bedroom and dining area, plenty of custom windows and recessed sliding doors to overlook the pristine saltwater pool and spill over spa from multiple vantage points. BRAND NEW Master Bath has a Jetted Jacuzzi Tub and FLOOR to CEILING Cabinets separating the HIS & HERS Vanities. The owner spared no expenses using only the best Brazilian Cherry Tigerwood and Travertine flooring throughout the home, SECURITY SYSTEMS, SUPERIOR HURRICANE RESISTANT WINDOWS(MIAMI-DADE HURRICANE RATED), TANK-LESS WATER HEATER for the entire home, NEW POOL PUMP & HEATER, Aqualink Automated Pool system(Colorful LED LIGHTS,TEMP CONTROL FOR SPA AND POOL), Custom wood shutters, IN-WALL PEST SYSTEM, REVERSE OSMOSIS SINK System, HUMIDIFIER WITH UV FILTER and much more! TOO MANY UPGRADES TO LIST-SEE Feature Sheet. MAJOR UPDATES SAVING YOU MONEY:2020- All bathrooms redone, 2020- Interior paint, new washer, 2019-ROOF WITH UPGRADED VENTS increase vent efficiency ~50%, 2018-WATER SOFTENER(On demand), 2017-HVAC (2 units), 2017- Pool/Lanai Re-screened. Close proximity to the Airport, Beaches, Shopping, Dining and A+ School District. Everything you WANT in a house, is right here- Listed right b4 COVID & Available all this time, ONLY DUE TO THE PANDEMIC!
Location
State FL
County Hillsborough
Community West Hampton
Zoning PD
Rooms
Other Rooms Attic, Bonus Room, Den/Library/Office, Family Room, Great Room, Inside Utility, Interior In-Law Suite, Loft, Storage Rooms
Interior
Interior Features Built-in Features, Cathedral Ceiling(s), Ceiling Fans(s), Crown Molding, High Ceilings, In Wall Pest System, Kitchen/Family Room Combo, Living Room/Dining Room Combo, Open Floorplan, Other, Pest Guard System, Solid Surface Counters, Solid Wood Cabinets, Split Bedroom, Stone Counters, Thermostat, Tray Ceiling(s), Walk-In Closet(s), Wet Bar, Window Treatments
Heating Central, Electric, Exhaust Fan, Heat Pump, Natural Gas
Cooling Central Air
Flooring Hardwood, Travertine
Fireplaces Type Decorative, Gas, Family Room
Furnishings Unfurnished
Fireplace true
Appliance Dishwasher, Disposal, Dryer, Exhaust Fan, Kitchen Reverse Osmosis System, Microwave, Range, Range Hood, Refrigerator, Tankless Water Heater, Washer, Water Filtration System, Water Purifier, Water Softener
Laundry Inside, Laundry Room
Exterior
Exterior Feature Fence, Irrigation System, Lighting, Rain Gutters, Sidewalk, Sliding Doors, Sprinkler Metered
Parking Features Driveway, Garage Door Opener
Garage Spaces 3.0
Pool Fiber Optic Lighting, Gunite, Heated, In Ground, Lighting, Outside Bath Access, Pool Alarm, Pool Sweep, Salt Water, Screen Enclosure, Self Cleaning, Tile
Community Features Deed Restrictions, Gated
Utilities Available BB/HS Internet Available, Cable Connected, Electricity Connected, Natural Gas Connected, Public, Sewer Connected, Sprinkler Recycled, Street Lights
Amenities Available Gated
Waterfront Description Pond
View Y/N 1
View Trees/Woods, Water
Roof Type Shingle
Porch Covered, Enclosed, Front Porch, Patio, Porch, Screened, Wrap Around
Attached Garage true
Garage true
Private Pool Yes
Building
Lot Description Conservation Area, In County, Sidewalk, Paved, Private, Unincorporated
Story 2
Entry Level Two
Foundation Slab
Lot Size Range Up to 10,889 Sq. Ft.
Sewer Public Sewer
Water Public
Architectural Style Contemporary
Structure Type Block,Stucco
New Construction false
Construction Status Other Contract Contingencies
Schools
Elementary Schools Bryant-Hb
Middle Schools Farnell-Hb
High Schools Sickles-Hb
Others
Pets Allowed Yes
Senior Community No
Pet Size Extra Large (101+ Lbs.)
Ownership Fee Simple
Monthly Total Fees $91
Acceptable Financing Cash, Conventional, FHA, VA Loan
Membership Fee Required Required
Listing Terms Cash, Conventional, FHA, VA Loan
Num of Pet 3
Special Listing Condition None
Read Less Info
Want to know what your home might be worth? Contact us for a FREE valuation!

Our team is ready to help you sell your home for the highest possible price ASAP

© 2025 My Florida Regional MLS DBA Stellar MLS. All Rights Reserved.
Bought with KELLER WILLIAMS TAMPA PROP.
"Molly's job is to find and attract mastery-based agents to the office, protect the culture, and make sure everyone is happy! "





