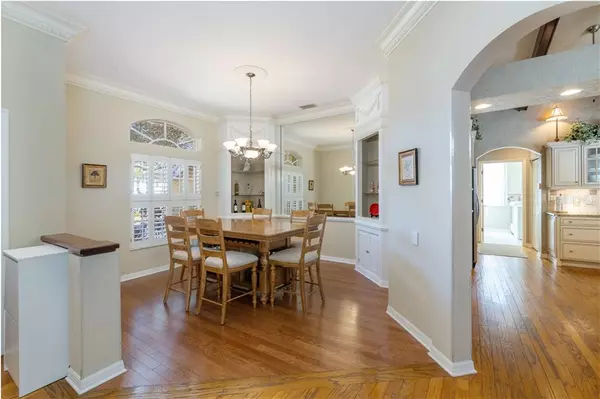$507,000
$514,000
1.4%For more information regarding the value of a property, please contact us for a free consultation.
4 Beds
3 Baths
2,584 SqFt
SOLD DATE : 06/01/2020
Key Details
Sold Price $507,000
Property Type Single Family Home
Sub Type Single Family Residence
Listing Status Sold
Purchase Type For Sale
Square Footage 2,584 sqft
Price per Sqft $196
Subdivision Seabrooke
MLS Listing ID U8073718
Sold Date 06/01/20
Bedrooms 4
Full Baths 3
HOA Fees $48/ann
HOA Y/N Yes
Year Built 1990
Annual Tax Amount $6,581
Lot Size 9,147 Sqft
Acres 0.21
Property Description
Welcome to this beautiful executive style home located on a cul-de-sac street in the sought after neighborhood of Seabrooke. The screened pool and spa are heated by solar panels. Lots of covered areas around the Emerald pebble tec pool is perfect for relaxing and outdoor entertaining. You can step out in the back and enjoy the serene view over the lake. As you enter the house, the french doors open to the pool. The front living room invites you in, then enjoy the dining area surrounded by nooks and crown molding. The state of the heart kitchen lets you oversee the second living room with a fireplace and high ceilings. Granite countertops, top of the line appliances with solid wood cabinets. On one side, the master bedroom has wood floors and a view of the pool. Marble floors in the master bathroom, double large walk-in closets, garden jetted tub, separate glass shower, 2 sinks and a private dressing area. On the other side, 2 large bedrooms with walk-in closets share a spacious bathroom. A fourth bedroom has its own bathroom going out to the pool. Separate laundry room with a sink, washer, and dryer. High ceilings, wood floors, roof 2011 and newer Windows. Close to Tampa, downtown St Petersburg and 20 minutes to beaches, this home is a must see.
Location
State FL
County Pinellas
Community Seabrooke
Zoning RES
Rooms
Other Rooms Family Room, Formal Dining Room Separate, Inside Utility
Interior
Interior Features Cathedral Ceiling(s), Ceiling Fans(s), Crown Molding, Eat-in Kitchen, High Ceilings, Kitchen/Family Room Combo, Solid Wood Cabinets, Split Bedroom, Vaulted Ceiling(s), Walk-In Closet(s)
Heating Central
Cooling Central Air
Flooring Carpet, Ceramic Tile, Marble, Wood
Fireplaces Type Gas, Family Room
Fireplace true
Appliance Built-In Oven, Cooktop, Dishwasher, Disposal, Dryer, Electric Water Heater, Exhaust Fan, Refrigerator, Washer
Exterior
Exterior Feature French Doors, Irrigation System, Rain Gutters, Sidewalk
Parking Features Garage Door Opener
Garage Spaces 2.0
Pool Auto Cleaner, Gunite, Heated, In Ground, Solar Heat
Community Features Deed Restrictions
Utilities Available Public
Waterfront Description Pond
View Y/N 1
View Water
Roof Type Shingle
Attached Garage true
Garage true
Private Pool Yes
Building
Lot Description FloodZone, City Limits
Entry Level One
Foundation Slab
Lot Size Range Up to 10,889 Sq. Ft.
Sewer Public Sewer
Water Public
Structure Type Block
New Construction false
Others
Pets Allowed Yes
Senior Community No
Ownership Fee Simple
Monthly Total Fees $48
Acceptable Financing Cash, Conventional, FHA, VA Loan
Membership Fee Required Required
Listing Terms Cash, Conventional, FHA, VA Loan
Special Listing Condition None
Read Less Info
Want to know what your home might be worth? Contact us for a FREE valuation!

Our team is ready to help you sell your home for the highest possible price ASAP

© 2024 My Florida Regional MLS DBA Stellar MLS. All Rights Reserved.
Bought with CHARLES RUTENBERG REALTY INC

"Molly's job is to find and attract mastery-based agents to the office, protect the culture, and make sure everyone is happy! "





