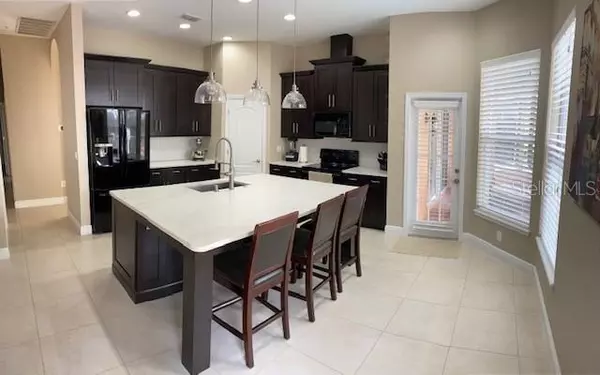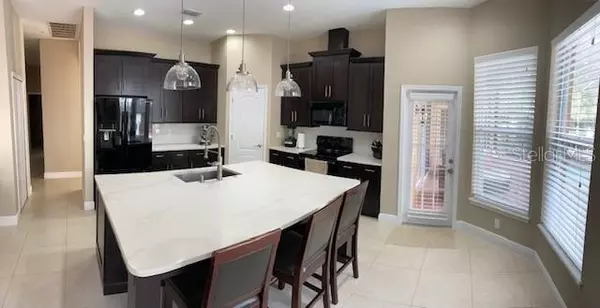$417,900
$417,900
For more information regarding the value of a property, please contact us for a free consultation.
4 Beds
3 Baths
2,476 SqFt
SOLD DATE : 03/16/2020
Key Details
Sold Price $417,900
Property Type Single Family Home
Sub Type Single Family Residence
Listing Status Sold
Purchase Type For Sale
Square Footage 2,476 sqft
Price per Sqft $168
Subdivision Brantley Estates A Rep
MLS Listing ID O5836750
Sold Date 03/16/20
Bedrooms 4
Full Baths 3
Construction Status Appraisal,Financing,Inspections
HOA Fees $48
HOA Y/N Yes
Year Built 1996
Annual Tax Amount $3,698
Lot Size 10,018 Sqft
Acres 0.23
Property Description
You have to come see this Beautiful 4 bedroom, 3 bath single family home with private pool in this Exclusive Gated Community of Brantley Estates. Master bedroom suite is complete with his & hers walk-in closet and access to pool. Huge master bathroom, dual sinks, garden tub & separate shower, completely renovated. Brand new kitchen to include quartz counter-tops, solid wood, 42" cabinets and a beautiful Island overlooking the family room and access to pool area. Costumed Built-in Closets in the Den make this a perfect space for a home office. Double French Doors off family room lead to the paved outdoor area. High ceilings, crown molding, fresh paint inside and outside, re-plumbed, new roof, new tiles throughout, pool resurfaced, new AC and air ducts all done in 2017-18 just to mention a few of the updates. One of the Bedrooms in the home is perfect for guests with its own full bath. Brantley Estates amenities include a playground, park and tennis courts. Enjoy many local restaurants, nearby shopping, easy access to parks, trails, and family activities. Don't miss out, please call me now for a private showing.
Location
State FL
County Seminole
Community Brantley Estates A Rep
Zoning R-1A
Rooms
Other Rooms Den/Library/Office, Family Room, Formal Dining Room Separate, Formal Living Room Separate
Interior
Interior Features Built-in Features, Ceiling Fans(s), Crown Molding, Eat-in Kitchen, High Ceilings, Kitchen/Family Room Combo, Solid Wood Cabinets, Stone Counters, Walk-In Closet(s)
Heating Central, Electric
Cooling Central Air
Flooring Tile
Furnishings Negotiable
Fireplace false
Appliance Dishwasher, Disposal, Dryer, Microwave, Range, Refrigerator, Washer
Exterior
Exterior Feature Fence, French Doors, Sidewalk, Sliding Doors
Parking Features Driveway, Garage Door Opener, Garage Faces Side
Garage Spaces 2.0
Pool In Ground, Screen Enclosure
Community Features Park, Playground, Tennis Courts
Utilities Available Public, Sewer Connected
Amenities Available Park, Playground, Tennis Court(s)
View Trees/Woods
Roof Type Shingle
Porch Enclosed, Patio, Screened
Attached Garage true
Garage true
Private Pool Yes
Building
Lot Description Sidewalk, Paved, Private
Story 1
Entry Level One
Foundation Slab
Lot Size Range Up to 10,889 Sq. Ft.
Sewer Public Sewer
Water Public
Structure Type Block,Stucco
New Construction false
Construction Status Appraisal,Financing,Inspections
Schools
Elementary Schools Bear Lake Elementary
Middle Schools Teague Middle
High Schools Lake Brantley High
Others
Pets Allowed Yes
Senior Community No
Ownership Fee Simple
Monthly Total Fees $96
Acceptable Financing Cash, Conventional, VA Loan
Membership Fee Required Required
Listing Terms Cash, Conventional, VA Loan
Special Listing Condition None
Read Less Info
Want to know what your home might be worth? Contact us for a FREE valuation!

Our team is ready to help you sell your home for the highest possible price ASAP

© 2024 My Florida Regional MLS DBA Stellar MLS. All Rights Reserved.
Bought with BHHS RESULTS REALTY

"Molly's job is to find and attract mastery-based agents to the office, protect the culture, and make sure everyone is happy! "





