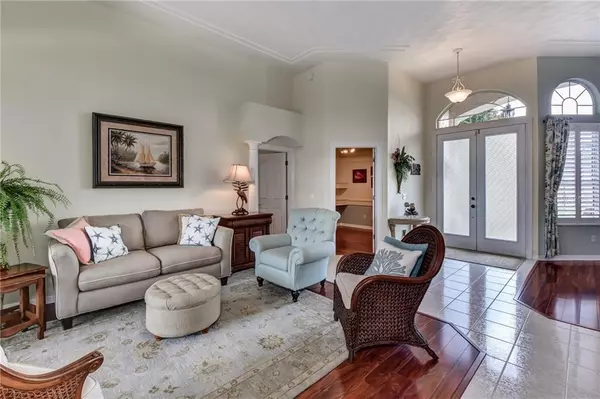$375,000
$389,900
3.8%For more information regarding the value of a property, please contact us for a free consultation.
3 Beds
2 Baths
2,414 SqFt
SOLD DATE : 04/06/2020
Key Details
Sold Price $375,000
Property Type Single Family Home
Sub Type Single Family Residence
Listing Status Sold
Purchase Type For Sale
Square Footage 2,414 sqft
Price per Sqft $155
Subdivision Debary Plantation Unit 10
MLS Listing ID V4911577
Sold Date 04/06/20
Bedrooms 3
Full Baths 2
HOA Fees $49/ann
HOA Y/N Yes
Year Built 1995
Annual Tax Amount $4,955
Lot Size 0.290 Acres
Acres 0.29
Lot Dimensions 62x142x76x133
Property Description
Your wait is over! This meticulously maintained 3bedroom 2bath ,PLUS OFFICE, POOL home located on lovely GOLFFRONT lot(#10 hole) is now available for a new
family to enjoy! Impressive NEW BARREL CLAY TILE ROOF with other energy efficient features including 5Ton 2stage a/c system, new duct work & added insulation to R38 in attic. Beautiful landscaping & decorative stone. The double glass front door opens
to a white tiled entry area with stunning view of lanai, pool, lawn with hedge & view of course. The expansive lanai is perfect for
entertaining all your family & friends and has a tiled counter/cabinet area. Custom roll down shades on the south side of the pool screening were installed for shade&privacy..Pool safety fence, pool sweep & spa in the kidney shaped pool. The completely updated kitchen opens to family room with gas FIREPLACE ,lovely granite countertops,stainless double sink, pull out drawers in the lower cabinets, stainless appliances, reverse osmosis system plus a water softener. Central vac! A special feature is the craft/sewing/homework area with lots of cabinets & pocket doors. The laundry room has upper cabinets & a built in ironing board. The dining room boasts plantation shutters & a decorative
serving shelf.. The spacious master bedroom has access to the lanai, has a large walk in closet and a luxurious bath featuring glass
block, soaking tub, large shower and is lite, bright and NO WALLPAPER. The flex room makes a great nursery, office,music,exercise room.
A MUST SEE!
Location
State FL
County Volusia
Community Debary Plantation Unit 10
Zoning RES
Rooms
Other Rooms Breakfast Room Separate, Den/Library/Office, Family Room, Formal Dining Room Separate, Inside Utility
Interior
Interior Features Ceiling Fans(s), Central Vaccum, Crown Molding, High Ceilings, Kitchen/Family Room Combo, Split Bedroom, Stone Counters, Thermostat, Vaulted Ceiling(s), Walk-In Closet(s), Window Treatments
Heating Central, Electric
Cooling Central Air
Flooring Ceramic Tile, Laminate
Fireplaces Type Gas, Family Room
Fireplace true
Appliance Dishwasher, Disposal, Electric Water Heater, Ice Maker, Kitchen Reverse Osmosis System, Microwave, Refrigerator, Water Softener
Laundry Laundry Room
Exterior
Exterior Feature Irrigation System, Lighting, Rain Gutters, Sidewalk, Sliding Doors, Sprinkler Metered
Garage Garage Door Opener, Garage Faces Side
Garage Spaces 2.0
Pool Auto Cleaner, Child Safety Fence, Gunite, In Ground, Pool Sweep, Screen Enclosure
Community Features Deed Restrictions, Golf Carts OK, Golf, Irrigation-Reclaimed Water, Playground
Utilities Available BB/HS Internet Available, Electricity Connected, Fire Hydrant
Amenities Available Basketball Court, Fence Restrictions, Golf Course
View Golf Course
Roof Type Tile
Porch Patio
Attached Garage true
Garage true
Private Pool Yes
Building
Lot Description City Limits, Level, On Golf Course, Sidewalk, Paved
Entry Level One
Foundation Slab
Lot Size Range 1/4 Acre to 21779 Sq. Ft.
Sewer Public Sewer
Water Public
Architectural Style Florida
Structure Type Block,Concrete
New Construction false
Schools
Elementary Schools Debary Elem
Middle Schools River Springs Middle School
High Schools University High
Others
Pets Allowed Yes
HOA Fee Include Common Area Taxes,Escrow Reserves Fund
Senior Community No
Ownership Fee Simple
Monthly Total Fees $49
Acceptable Financing Cash, Conventional, FHA, VA Loan
Membership Fee Required Required
Listing Terms Cash, Conventional, FHA, VA Loan
Special Listing Condition None
Read Less Info
Want to know what your home might be worth? Contact us for a FREE valuation!

Our team is ready to help you sell your home for the highest possible price ASAP

© 2024 My Florida Regional MLS DBA Stellar MLS. All Rights Reserved.
Bought with THE CORNERSTONE GROUP

"Molly's job is to find and attract mastery-based agents to the office, protect the culture, and make sure everyone is happy! "





