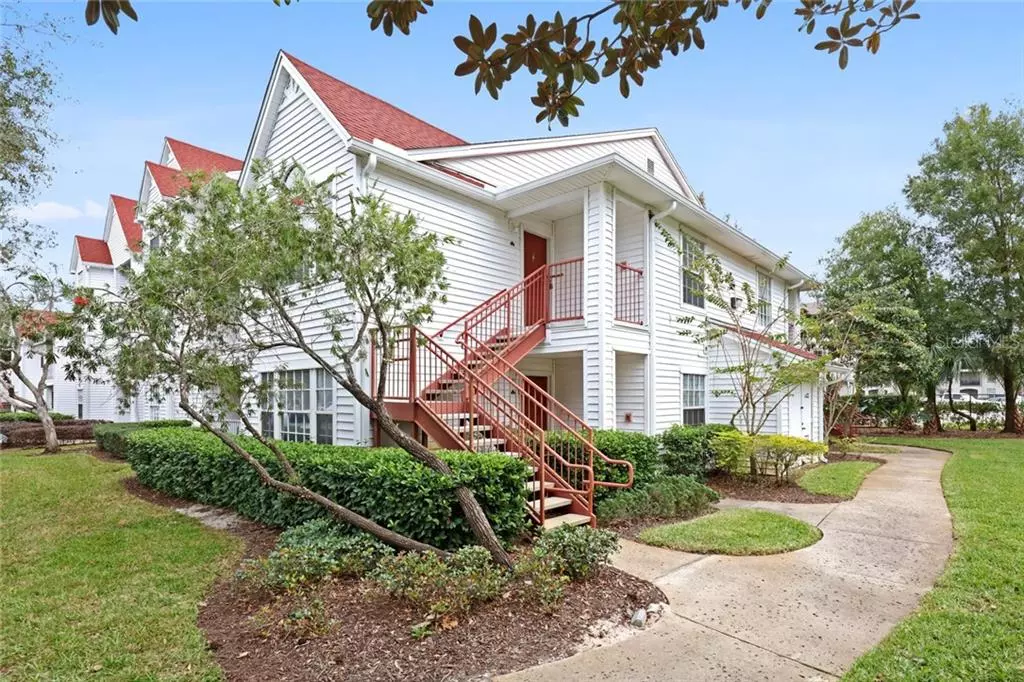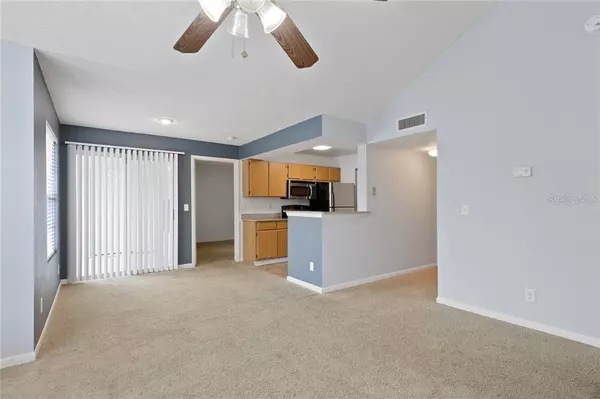$150,000
$164,900
9.0%For more information regarding the value of a property, please contact us for a free consultation.
2 Beds
2 Baths
1,067 SqFt
SOLD DATE : 02/11/2020
Key Details
Sold Price $150,000
Property Type Condo
Sub Type Condominium
Listing Status Sold
Purchase Type For Sale
Square Footage 1,067 sqft
Price per Sqft $140
Subdivision Lexington Place Condo
MLS Listing ID O5839997
Sold Date 02/11/20
Bedrooms 2
Full Baths 2
Construction Status Inspections
HOA Fees $349/mo
HOA Y/N Yes
Year Built 1989
Annual Tax Amount $1,135
Lot Size 9,147 Sqft
Acres 0.21
Property Description
Beautiful two bedroom, two bath corner unit condo in Lexington Place. This condo features an excellent split bedroom layout, remodeled master bath, new AC unit, granite counter tops and stainless steel appliances in the kitchen, covered balcony with convenient storage closet, full size washer/dryer in unit, and private entrance. Condo has high ceilings, and lets in lots of natural light. This community offers many amenities including resort-style clubhouse with HOA on site, large community pool and spa, fitness center with steam room and lockers, indoor racquetball court, tennis court, playground, and more. HOA dues also include water, exterior maintenance, lawn, pest control. The community’s location is just minutes away from Walt Disney World, Sea World, Universal Studios, Orlando Premium Outlets, International Drive, and Dr. Phillips. This is a perfect opportunity and location for buyer looking to use as a personal residence, a second home near attractions, or as an investment. Call to set up a private viewing today!
Location
State FL
County Orange
Community Lexington Place Condo
Zoning P-D
Rooms
Other Rooms Inside Utility
Interior
Interior Features Cathedral Ceiling(s), Ceiling Fans(s), Kitchen/Family Room Combo, Open Floorplan, Split Bedroom, Walk-In Closet(s), Window Treatments
Heating Central, Electric
Cooling Central Air
Flooring Carpet, Ceramic Tile, Tile
Fireplace false
Appliance Convection Oven, Cooktop, Dishwasher, Dryer, Microwave, Range, Refrigerator, Washer
Laundry Inside
Exterior
Exterior Feature Balcony, Lighting, Rain Gutters, Sidewalk, Sliding Doors, Storage
Garage Assigned
Community Features Fitness Center, Gated, Playground, Pool, Racquetball, Sidewalks, Tennis Courts
Utilities Available BB/HS Internet Available, Cable Available, Cable Connected, Electricity Connected, Fire Hydrant
Amenities Available Clubhouse, Fitness Center, Gated, Maintenance, Park, Playground, Pool, Racquetball, Recreation Facilities, Spa/Hot Tub, Tennis Court(s)
Waterfront false
Roof Type Shingle
Porch Covered, Front Porch, Side Porch
Garage false
Private Pool No
Building
Lot Description Paved, Private
Story 2
Entry Level One
Foundation Slab
Lot Size Range Non-Applicable
Sewer Public Sewer
Water Public
Structure Type Block,Wood Siding
New Construction false
Construction Status Inspections
Schools
Elementary Schools Tangelo Park Elem
Middle Schools Freedom Middle
High Schools Freedom High School
Others
Pets Allowed Breed Restrictions
HOA Fee Include Pool,Insurance,Maintenance Structure,Maintenance Grounds,Management,Pest Control,Pool,Recreational Facilities,Security,Sewer,Water
Senior Community No
Pet Size Small (16-35 Lbs.)
Ownership Fee Simple
Monthly Total Fees $349
Acceptable Financing Cash, Conventional, FHA
Membership Fee Required Required
Listing Terms Cash, Conventional, FHA
Num of Pet 2
Special Listing Condition None
Read Less Info
Want to know what your home might be worth? Contact us for a FREE valuation!

Our team is ready to help you sell your home for the highest possible price ASAP

© 2024 My Florida Regional MLS DBA Stellar MLS. All Rights Reserved.
Bought with CHARLES RUTENBERG REALTY ORLANDO

"Molly's job is to find and attract mastery-based agents to the office, protect the culture, and make sure everyone is happy! "





