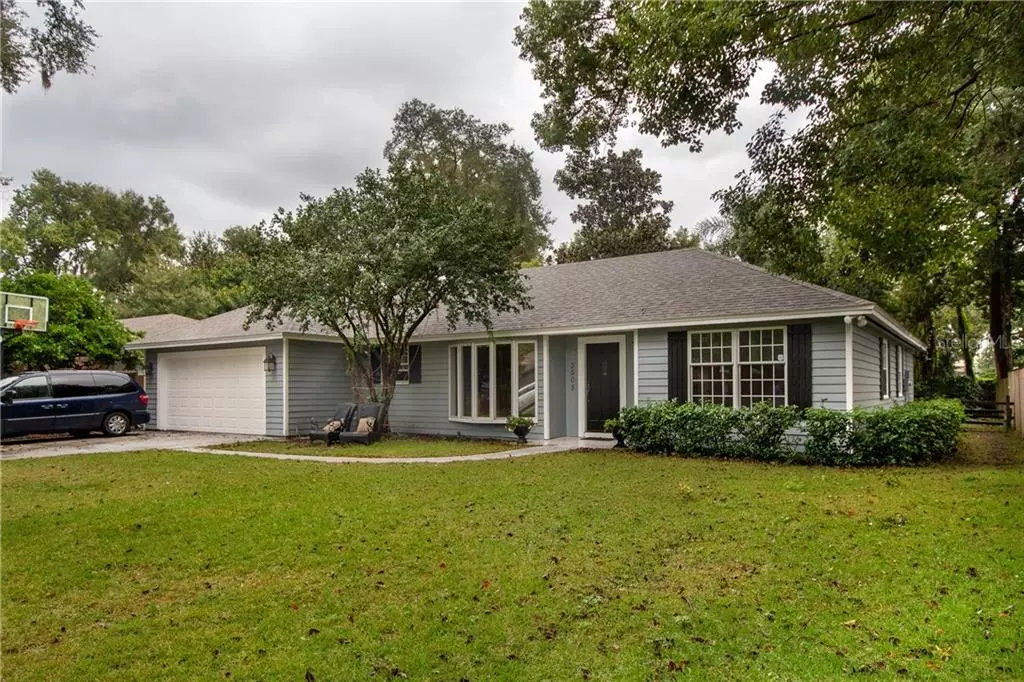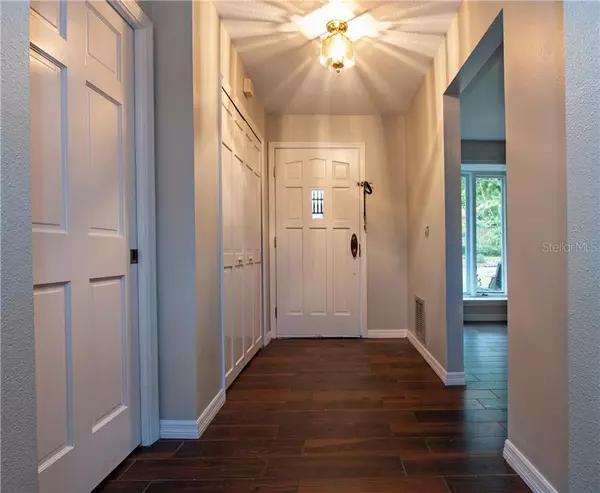$297,700
$325,000
8.4%For more information regarding the value of a property, please contact us for a free consultation.
3 Beds
2 Baths
2,579 SqFt
SOLD DATE : 03/06/2020
Key Details
Sold Price $297,700
Property Type Single Family Home
Sub Type Single Family Residence
Listing Status Sold
Purchase Type For Sale
Square Footage 2,579 sqft
Price per Sqft $115
Subdivision Oakwater Pointe
MLS Listing ID O5831794
Sold Date 03/06/20
Bedrooms 3
Full Baths 2
Construction Status Inspections
HOA Fees $14/ann
HOA Y/N Yes
Year Built 1984
Annual Tax Amount $2,267
Lot Size 10,454 Sqft
Acres 0.24
Property Description
Room for everyone and everything in this nicely updated Oakwater Pointe home! You will appreciate the fresh interior paint in neutral grey tone, brand new wood plank tile flooring found throughout much of the common living space, and new carpet in all the bedrooms, family room and bonus room. Your kitchen greets you upon entry. Here you will find plenty of counter and storage space (including island), breakfast bar and room to eat in. Bay window in front helps keep the space bright. Kitchen is open to a large versatile space – ideal to arrange as you see fit (think: formal living/dining, office, or entertainment spot) w/adjacent half bath. Across the back of the home is a family room with WOW factor. This 25x17 room boasts vaulted, beamed ceiling, fans, skylights, wood burning fireplace, and direct access to the patio. Split bedroom plan with master suite on one side - ideal for privacy. Master suite includes bonus room in front of home – perfect for an office or nursery. Bedroom is large enough for sitting area. Ensuite bath is newly updated and features two separate vanities and walk-in shower with attractive tile work. You’ll also love having a huge walk-in closet. Out back, you will enjoy a large open patio and fenced backyard. Other notable features: New A/C and plumbing! Great location – short drive to essential shopping, major roadways and the airport. You will love living here. Come see all that this special home has to offer!
Location
State FL
County Orange
Community Oakwater Pointe
Zoning R-1A
Rooms
Other Rooms Bonus Room, Family Room, Inside Utility
Interior
Interior Features Ceiling Fans(s), Eat-in Kitchen, Living Room/Dining Room Combo, Skylight(s), Solid Surface Counters, Split Bedroom, Vaulted Ceiling(s), Walk-In Closet(s)
Heating Central, Electric
Cooling Central Air
Flooring Carpet, Tile
Fireplaces Type Family Room, Wood Burning
Fireplace true
Appliance Dishwasher, Disposal, Microwave, Range, Refrigerator, Washer
Laundry Inside, Laundry Room
Exterior
Exterior Feature Fence, Lighting, Sliding Doors
Parking Features Garage Door Opener
Garage Spaces 2.0
Community Features Deed Restrictions
Utilities Available Cable Available, Electricity Connected, Public, Sewer Connected, Street Lights
Roof Type Shingle
Porch Patio
Attached Garage true
Garage true
Private Pool No
Building
Lot Description Sidewalk, Paved
Story 1
Entry Level One
Foundation Slab
Lot Size Range Up to 10,889 Sq. Ft.
Sewer Public Sewer
Water Public
Architectural Style Contemporary
Structure Type Wood Frame
New Construction false
Construction Status Inspections
Others
Pets Allowed Yes
Senior Community No
Ownership Fee Simple
Monthly Total Fees $14
Acceptable Financing Cash, Conventional, FHA, VA Loan
Membership Fee Required Required
Listing Terms Cash, Conventional, FHA, VA Loan
Special Listing Condition None
Read Less Info
Want to know what your home might be worth? Contact us for a FREE valuation!

Our team is ready to help you sell your home for the highest possible price ASAP

© 2024 My Florida Regional MLS DBA Stellar MLS. All Rights Reserved.
Bought with CENTURY 21 STONEBRIDGE REAL ESTATE GROUP

"Molly's job is to find and attract mastery-based agents to the office, protect the culture, and make sure everyone is happy! "





