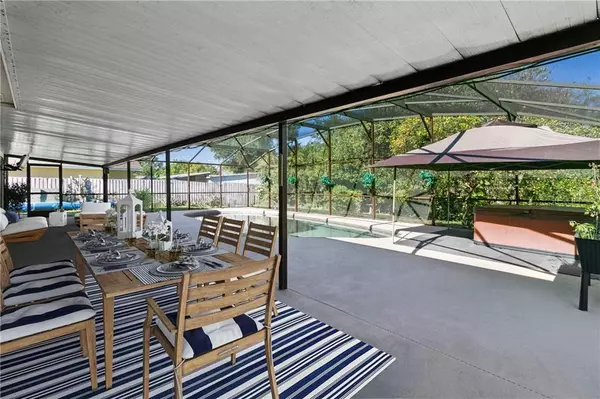$330,000
$342,000
3.5%For more information regarding the value of a property, please contact us for a free consultation.
4 Beds
3 Baths
2,386 SqFt
SOLD DATE : 01/13/2020
Key Details
Sold Price $330,000
Property Type Single Family Home
Sub Type Single Family Residence
Listing Status Sold
Purchase Type For Sale
Square Footage 2,386 sqft
Price per Sqft $138
Subdivision Suncrest
MLS Listing ID O5829830
Sold Date 01/13/20
Bedrooms 4
Full Baths 3
Construction Status Inspections
HOA Y/N No
Year Built 1990
Annual Tax Amount $2,481
Lot Size 10,018 Sqft
Acres 0.23
Property Description
One or more photo(s) has been virtually staged. Welcome to the perfect home for your family. This spacious four bedroom, three bathroom home is move in ready and in impeccable condition. Upon entry you’re greeted by a large Living Room with large open vaulted ceilings and views of the screened in lanai, pool and conservation area through the sliding doors. The Kitchen features beautiful granite countertops and opens into the family room, featuring a large wood burning fireplace and additional sliding doors out to the great entertaining space and spa out back. The bedrooms in the home are large and have a nice separation in the floor plan, the Master suite occupies the entire second floor of the home for maximum privacy. Mechanical highlights of this home are that the AC is only four years old, the Roof is only five years old and the laminate in the home is new as well. The property is walking distance from Publix and the Suncrest Plaza. The home is only one mile from the 417 for an easy commute anywhere in Orlando.
Location
State FL
County Orange
Community Suncrest
Zoning P-D
Rooms
Other Rooms Family Room, Formal Living Room Separate
Interior
Interior Features Ceiling Fans(s), High Ceilings, Kitchen/Family Room Combo, Solid Surface Counters, Walk-In Closet(s)
Heating Central
Cooling Central Air
Flooring Carpet, Laminate
Fireplaces Type Wood Burning
Furnishings Unfurnished
Fireplace true
Appliance Cooktop, Dishwasher, Disposal, Dryer, Refrigerator, Washer
Laundry Inside, Laundry Room
Exterior
Exterior Feature Fence, Sidewalk, Sliding Doors
Parking Features Driveway
Garage Spaces 2.0
Pool In Ground, Screen Enclosure
Utilities Available Public
View Trees/Woods
Roof Type Shingle
Porch Covered, Patio, Screened
Attached Garage true
Garage true
Private Pool Yes
Building
Lot Description Paved
Entry Level Two
Foundation Slab
Lot Size Range Up to 10,889 Sq. Ft.
Sewer Public Sewer
Water Public
Structure Type Block,Stucco
New Construction false
Construction Status Inspections
Schools
Elementary Schools Arbor Ridge Elem
Middle Schools Corner Lake Middle
High Schools University High
Others
Senior Community No
Ownership Fee Simple
Acceptable Financing Cash, Conventional, FHA, VA Loan
Listing Terms Cash, Conventional, FHA, VA Loan
Special Listing Condition None
Read Less Info
Want to know what your home might be worth? Contact us for a FREE valuation!

Our team is ready to help you sell your home for the highest possible price ASAP

© 2024 My Florida Regional MLS DBA Stellar MLS. All Rights Reserved.
Bought with COLDWELL BANKER RESIDENTIAL RE

"Molly's job is to find and attract mastery-based agents to the office, protect the culture, and make sure everyone is happy! "





