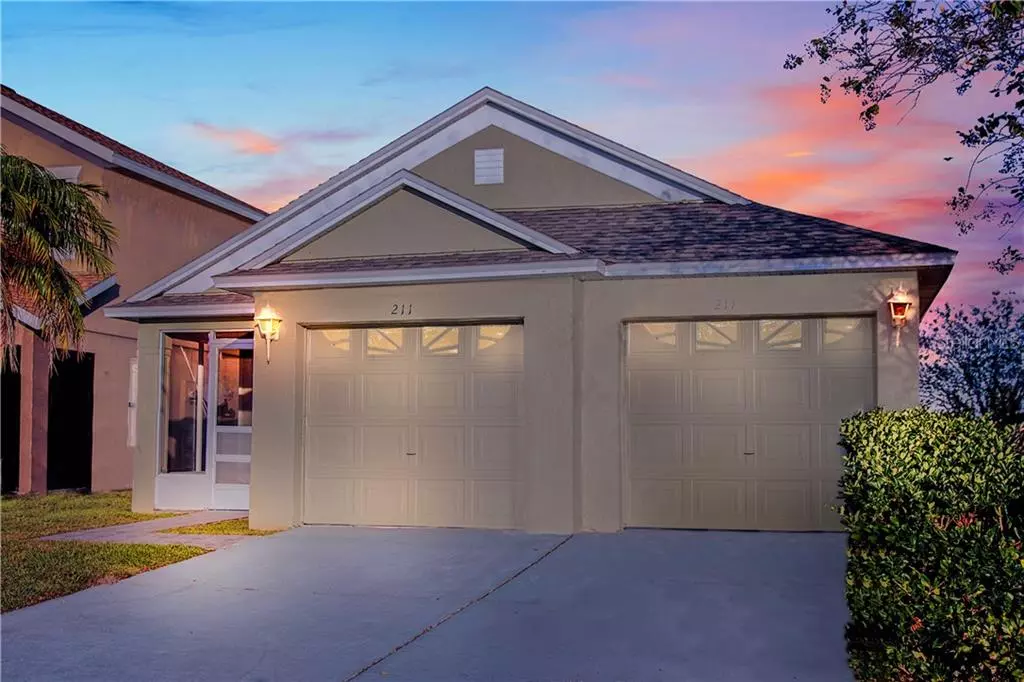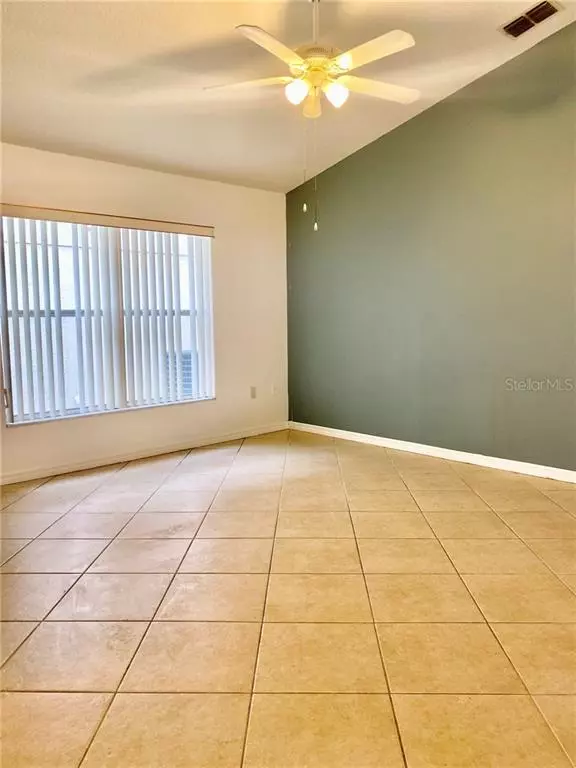$210,000
$217,500
3.4%For more information regarding the value of a property, please contact us for a free consultation.
3 Beds
2 Baths
1,286 SqFt
SOLD DATE : 12/20/2019
Key Details
Sold Price $210,000
Property Type Single Family Home
Sub Type Single Family Residence
Listing Status Sold
Purchase Type For Sale
Square Footage 1,286 sqft
Price per Sqft $163
Subdivision Remington Prcl J
MLS Listing ID O5825621
Sold Date 12/20/19
Bedrooms 3
Full Baths 2
Construction Status Inspections
HOA Fees $6/ann
HOA Y/N Yes
Year Built 2000
Annual Tax Amount $2,215
Lot Size 3,920 Sqft
Acres 0.09
Lot Dimensions 40x105
Property Description
Welcome to an immaculate and desirable Remington Golf Course Community! This Beautiful move-in ready 3 Bedrooms \ 2 Bathrooms home features 2018 ROOF, beautiful landscaping, and sprinkler system with private backyard overlooking the lake. Home features 2018 Air handler, tile flooring throughout, vaulted ceilings, big walk-n closets, LG Washer/Dryer. Kitchen is equipped with Brand New Refrigerator and comes with extra eating space. Community is well maintained and offers everything you need to truly enjoy a Floridian lifestyle: Lake Views, Community Pool, Basket Courts, Tennis Courts, Soccer/Volleyball Field, Two Golf Courses, Playground with Manned Security in the evening and LOW HOA. Located with close proximity to major highways, shopping, Orlando International Airport, Disney, and Universal Studios, schools, restaurants, shopping, and much more. Schedule a private tour today!
Location
State FL
County Osceola
Community Remington Prcl J
Zoning OPUD
Interior
Interior Features Eat-in Kitchen, Living Room/Dining Room Combo, Vaulted Ceiling(s), Walk-In Closet(s)
Heating Central
Cooling Central Air
Flooring Tile
Furnishings Unfurnished
Fireplace false
Appliance Dishwasher, Dryer, Electric Water Heater, Range, Refrigerator, Washer
Laundry In Garage
Exterior
Exterior Feature Irrigation System, Sidewalk, Sliding Doors
Parking Features Driveway, Guest
Garage Spaces 2.0
Community Features Deed Restrictions, Fitness Center, Gated, Golf, Playground, Pool, Sidewalks, Tennis Courts
Utilities Available Public
Amenities Available Playground, Pool, Tennis Court(s)
Waterfront Description Lake
View Y/N 1
Water Access 1
Water Access Desc Lake
View Water
Roof Type Shingle
Porch Covered, Porch, Screened
Attached Garage true
Garage true
Private Pool No
Building
Lot Description City Limits, Sidewalk, Paved
Story 1
Entry Level One
Foundation Slab
Lot Size Range Up to 10,889 Sq. Ft.
Sewer Public Sewer
Water Public
Structure Type Block,Concrete
New Construction false
Construction Status Inspections
Schools
Elementary Schools Partin Settlement Elem
Middle Schools Neptune Middle (6-8)
High Schools St. Cloud High School
Others
Pets Allowed Yes
HOA Fee Include Pool,Recreational Facilities,Security
Senior Community No
Ownership Fee Simple
Monthly Total Fees $6
Acceptable Financing Cash, Conventional, FHA, VA Loan
Membership Fee Required Required
Listing Terms Cash, Conventional, FHA, VA Loan
Special Listing Condition None
Read Less Info
Want to know what your home might be worth? Contact us for a FREE valuation!

Our team is ready to help you sell your home for the highest possible price ASAP

© 2024 My Florida Regional MLS DBA Stellar MLS. All Rights Reserved.
Bought with GR REALTY EXPERTS

"Molly's job is to find and attract mastery-based agents to the office, protect the culture, and make sure everyone is happy! "





