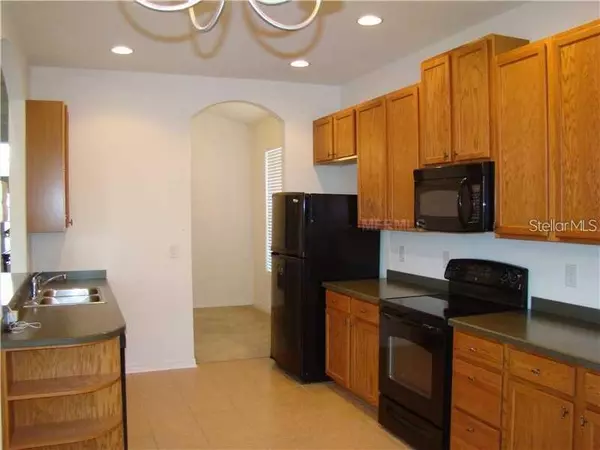$230,000
$234,900
2.1%For more information regarding the value of a property, please contact us for a free consultation.
3 Beds
2 Baths
1,734 SqFt
SOLD DATE : 12/27/2019
Key Details
Sold Price $230,000
Property Type Single Family Home
Sub Type Single Family Residence
Listing Status Sold
Purchase Type For Sale
Square Footage 1,734 sqft
Price per Sqft $132
Subdivision Aberdeen
MLS Listing ID U8064071
Sold Date 12/27/19
Bedrooms 3
Full Baths 2
Construction Status Inspections
HOA Fees $52/qua
HOA Y/N Yes
Year Built 2008
Annual Tax Amount $2,703
Lot Size 6,098 Sqft
Acres 0.14
Property Description
Welcome to Aberdeen. This is a quiet family neighborhood that is centrally located in desirable Parrish. Aberdeen is a short drive to the Ellenton Outlet Mall with 130+ stores. The new UTC mall is only 3 exits to the south. Parrish is growing, a new high school, elementary and charter schools are presently being built to open in 2019. Easy drive to the fantastic beaches of Anna Maria Island or Sarasota. Excellent location with easy access to I-75 and I-275. Your commute To g St. Petersburg, Tampa, Sarasota or Bradenton will be a breeze. Super low HOA fees, NO CDD and low taxes.
This home is on a preserve lot with no rear neighbors. Relax on the screen enclosed lanai over looking the preserve teaming with wildlife. The master suite has a soaker tub, seperate shower, duel sinks and huge walk-in closet. The Kitchen has solid wood 42" cabinets and is open to the living and dining area..
Location
State FL
County Manatee
Community Aberdeen
Zoning PDR
Direction E
Interior
Interior Features Ceiling Fans(s), High Ceilings, Kitchen/Family Room Combo, Living Room/Dining Room Combo, Open Floorplan, Solid Wood Cabinets, Split Bedroom, Walk-In Closet(s)
Heating Central
Cooling Central Air
Flooring Carpet, Ceramic Tile
Furnishings Unfurnished
Fireplace false
Appliance Dishwasher, Disposal, Microwave, Range, Refrigerator
Exterior
Exterior Feature Rain Gutters, Sidewalk, Sliding Doors
Garage Spaces 2.0
Utilities Available BB/HS Internet Available, Cable Available, Electricity Connected, Natural Gas Connected, Underground Utilities
Roof Type Shingle
Attached Garage true
Garage true
Private Pool No
Building
Entry Level One
Foundation Slab
Lot Size Range Up to 10,889 Sq. Ft.
Sewer Public Sewer
Water Public
Structure Type Block,Stucco
New Construction false
Construction Status Inspections
Others
Pets Allowed Yes
Senior Community No
Ownership Fee Simple
Monthly Total Fees $52
Membership Fee Required Required
Special Listing Condition None
Read Less Info
Want to know what your home might be worth? Contact us for a FREE valuation!

Our team is ready to help you sell your home for the highest possible price ASAP

© 2024 My Florida Regional MLS DBA Stellar MLS. All Rights Reserved.
Bought with COLDWELL BANKER RESIDENTIAL R.

"Molly's job is to find and attract mastery-based agents to the office, protect the culture, and make sure everyone is happy! "





