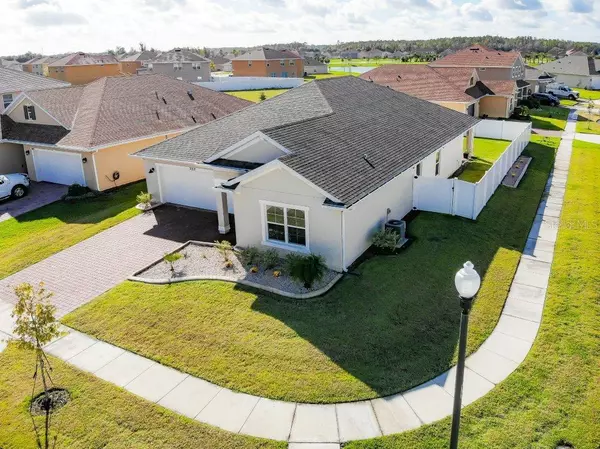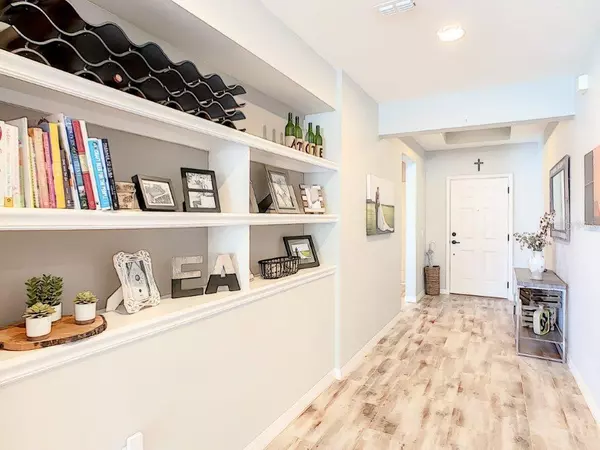$293,000
$295,900
1.0%For more information regarding the value of a property, please contact us for a free consultation.
3 Beds
2 Baths
2,116 SqFt
SOLD DATE : 08/11/2020
Key Details
Sold Price $293,000
Property Type Single Family Home
Sub Type Single Family Residence
Listing Status Sold
Purchase Type For Sale
Square Footage 2,116 sqft
Price per Sqft $138
Subdivision Waterview Ph 2B
MLS Listing ID O5819158
Sold Date 08/11/20
Bedrooms 3
Full Baths 2
Construction Status No Contingency
HOA Fees $88/mo
HOA Y/N Yes
Year Built 2018
Annual Tax Amount $3,027
Lot Size 8,712 Sqft
Acres 0.2
Property Description
A beautiful like new home, huge corner fenced lot & less than 2 years old, offers a much desired floor plan, open concept, loaded with builder/owner upgrades galore! Enter this 3 bed, 2 bath + den which can be used as a home gym or home office, or a 4th bedroom with closet, you will immediately be impressed by the 8' 6" ceilings & open floor plan, with the Gourmet kitchen to the great room featuring a large functional island. The great room is large with dining space which includes an atrium door leading out to the back patio area. The kitchen features marble look quartz counter-tops, farm sink, stainless steel appliances, soft close cabinets & pendant lighting. The kitchen is open to the dining room and living room creating the perfect living and entertainment space. Very spacious master bedroom features an on-suite master bath with tub & large walk in shower, adjacent large walk-in closet, and a private water closet. The laundry room was added as an extra and includes plenty of convenient working space, and access to the master closet. The oversize 2 car garage is also a spacious bonus. The sliding triple glass doors open to create the indoor/ outdoor lifestyle you’ve been looking for, and you’ll find a large covered lanai, and fully fence back garden area. Sits in the heart of a beautiful manicured community complete with pool & amenities, and quiet for families & friends. Other features throughout the home are tile in all living areas & master, with carpet in 2 bedrooms, marble windowsills throughout the home, additional recessed lighting, and a fully fenced backyard.
Location
State FL
County Osceola
Community Waterview Ph 2B
Zoning RESIDENTIA
Rooms
Other Rooms Attic, Den/Library/Office, Great Room, Inside Utility
Interior
Interior Features Eat-in Kitchen, High Ceilings, In Wall Pest System, Kitchen/Family Room Combo, Living Room/Dining Room Combo, Open Floorplan, Solid Wood Cabinets, Stone Counters, Walk-In Closet(s), Window Treatments
Heating Central, Electric
Cooling Central Air
Flooring Carpet, Ceramic Tile
Furnishings Unfurnished
Fireplace false
Appliance Dishwasher, Disposal, Dryer, Electric Water Heater, Exhaust Fan, Microwave, Range, Refrigerator, Washer
Laundry Inside
Exterior
Exterior Feature Dog Run, Fence, Irrigation System, Lighting, Sidewalk, Sliding Doors, Sprinkler Metered
Parking Features Driveway, Garage Door Opener, Guest, Oversized, Parking Pad
Garage Spaces 2.0
Community Features Association Recreation - Owned, Deed Restrictions, Playground, Pool, Sidewalks
Utilities Available Cable Connected, Electricity Connected, Public, Sprinkler Recycled, Street Lights, Underground Utilities
Amenities Available Clubhouse, Fence Restrictions, Maintenance, Playground, Pool, Recreation Facilities, Security
Roof Type Shingle
Porch Covered, Rear Porch
Attached Garage true
Garage true
Private Pool No
Building
Lot Description Corner Lot, In County, Level, Near Public Transit, Oversized Lot, Sidewalk, Paved
Entry Level One
Foundation Slab
Lot Size Range Up to 10,889 Sq. Ft.
Builder Name AVATAR PROPERTIES INC
Sewer Public Sewer
Water Public
Architectural Style Bungalow, Florida
Structure Type Block,Stucco
New Construction true
Construction Status No Contingency
Schools
Elementary Schools Reedy Creek Elem (K 5)
Middle Schools Horizon Middle
High Schools Poinciana High School
Others
Pets Allowed Yes
HOA Fee Include Pool,Escrow Reserves Fund,Maintenance Grounds,Management,Pool,Recreational Facilities,Security
Senior Community No
Pet Size Large (61-100 Lbs.)
Ownership Fee Simple
Monthly Total Fees $88
Acceptable Financing Cash, Conventional, FHA, Other, USDA Loan, VA Loan
Membership Fee Required Required
Listing Terms Cash, Conventional, FHA, Other, USDA Loan, VA Loan
Num of Pet 2
Special Listing Condition None
Read Less Info
Want to know what your home might be worth? Contact us for a FREE valuation!

Our team is ready to help you sell your home for the highest possible price ASAP

© 2024 My Florida Regional MLS DBA Stellar MLS. All Rights Reserved.
Bought with TRIDENT REALTY

"Molly's job is to find and attract mastery-based agents to the office, protect the culture, and make sure everyone is happy! "





