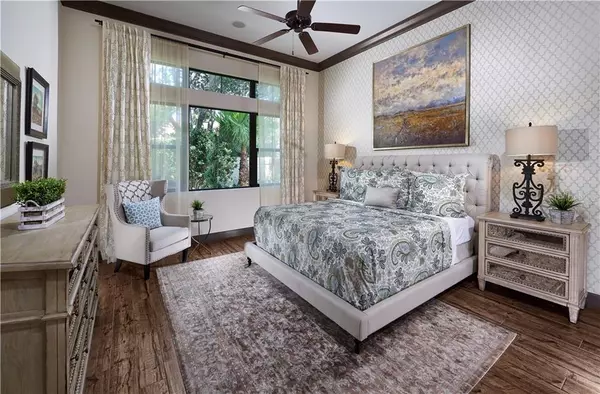$850,875
$858,905
0.9%For more information regarding the value of a property, please contact us for a free consultation.
4 Beds
5 Baths
3,850 SqFt
SOLD DATE : 05/13/2020
Key Details
Sold Price $850,875
Property Type Single Family Home
Sub Type Single Family Residence
Listing Status Sold
Purchase Type For Sale
Square Footage 3,850 sqft
Price per Sqft $221
Subdivision Dellagio
MLS Listing ID O5820299
Sold Date 05/13/20
Bedrooms 4
Full Baths 4
Half Baths 1
Construction Status No Contingency
HOA Fees $265/mo
HOA Y/N Yes
Year Built 2020
Annual Tax Amount $2,179
Lot Size 4,791 Sqft
Acres 0.11
Property Description
Under Construction. Experience the beautiful and carefree lifestyle in the private gated community of Dellagio. This beautiful Marco C Model is under construction & has many upgrades with a contemporary open floor plan & calming transition of soft colors of linen color cabinets & quartz counter-tops, offers the ultimate sanctuary to relax and enjoy the indoor & outdoor living at its finest. The main level features a gorgeous master suite, chef's gourmet kitchen with an extended center-island, and breakfast bar open to the dining area overlooking the private patio garden. The living room includes a wall of sliding glass doors opening to a large covered lanai and backyard garden. Upper level features a fabulous 2nd master suite, with a dressing area, huge walk-in closet, and a luxurious bathroom with dual vanities and a spa like shower. The large bonus room creates great living space and a fun area to hang out. The additional bedrooms are en-suites with plenty of closet space.
Soak up the Florida sun in the resident only pool featuring a cabana and gathering area. The Dr. Philips area offers "A" rated schools, The Famous Restaurant Row, world famous golf courses, minutes to Universal Studios, Disney World, & just 25 minutes to the airport. Best location in town. Don’t miss out on this new home as it is our largest model & we are almost sold-out.
Location
State FL
County Orange
Community Dellagio
Zoning P-D
Rooms
Other Rooms Bonus Room, Loft
Interior
Interior Features Crown Molding, High Ceilings, Kitchen/Family Room Combo, Living Room/Dining Room Combo, Open Floorplan, Walk-In Closet(s)
Heating Central, Zoned
Cooling Central Air, Zoned
Flooring Carpet, Tile, Wood
Furnishings Unfurnished
Fireplace false
Appliance Built-In Oven, Cooktop, Dishwasher, Disposal, Exhaust Fan, Gas Water Heater, Microwave, Range Hood, Tankless Water Heater
Laundry Inside, Laundry Room
Exterior
Exterior Feature Fence, Irrigation System, Sidewalk, Sliding Doors
Parking Features Driveway, Garage Door Opener
Garage Spaces 2.0
Community Features Pool, Sidewalks
Utilities Available BB/HS Internet Available, Cable Available, Electricity Connected, Natural Gas Connected, Public, Street Lights, Underground Utilities
Roof Type Tile
Porch Covered, Patio, Rear Porch, Side Porch
Attached Garage true
Garage true
Private Pool No
Building
Lot Description Sidewalk, Paved, Private
Entry Level Two
Foundation Slab
Lot Size Range Up to 10,889 Sq. Ft.
Builder Name Park Square Homes
Sewer Public Sewer
Water Public
Structure Type Block,Stucco
New Construction true
Construction Status No Contingency
Schools
Elementary Schools Dr. Phillips Elem
Middle Schools Southwest Middle
High Schools Dr. Phillips High
Others
Pets Allowed Yes
HOA Fee Include Pool,Management,Private Road,Recreational Facilities,Trash
Senior Community No
Ownership Fee Simple
Monthly Total Fees $265
Acceptable Financing Cash, Conventional, VA Loan
Membership Fee Required Required
Listing Terms Cash, Conventional, VA Loan
Num of Pet 2
Special Listing Condition None
Read Less Info
Want to know what your home might be worth? Contact us for a FREE valuation!

Our team is ready to help you sell your home for the highest possible price ASAP

© 2024 My Florida Regional MLS DBA Stellar MLS. All Rights Reserved.
Bought with COLDWELL BANKER RESIDENTIAL RE

"Molly's job is to find and attract mastery-based agents to the office, protect the culture, and make sure everyone is happy! "





