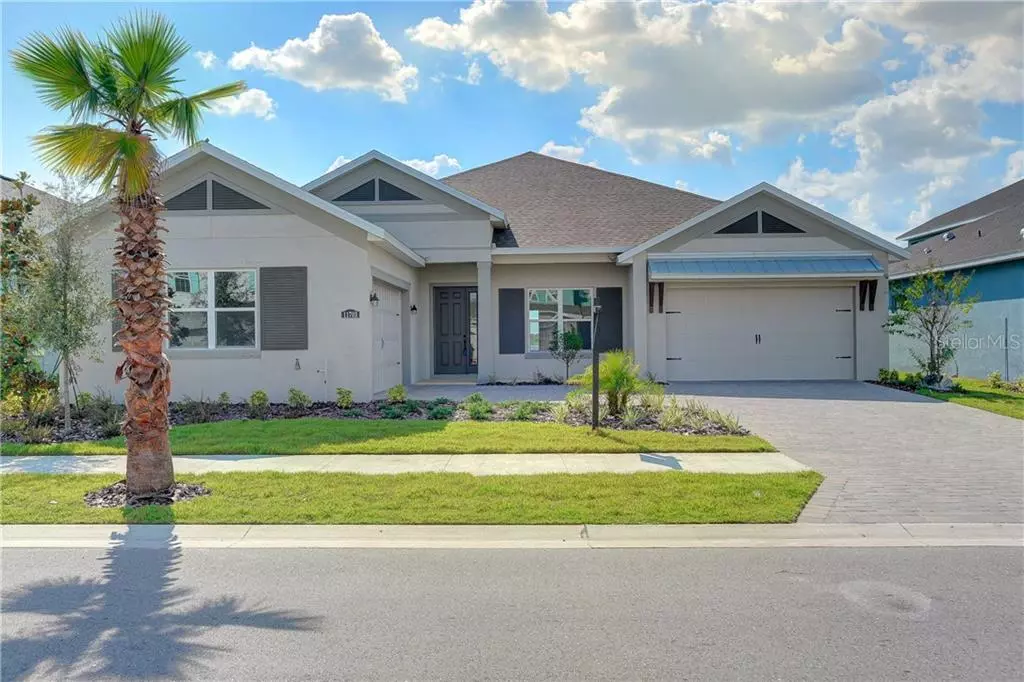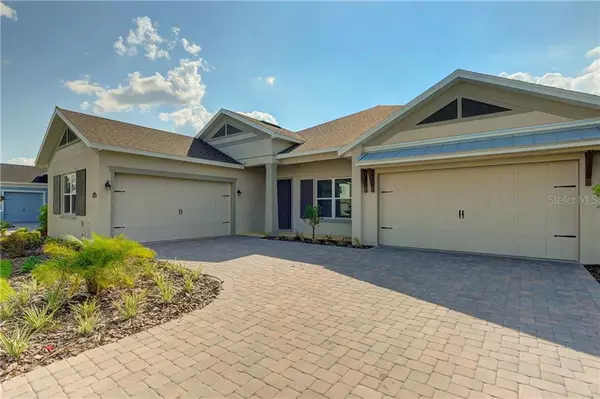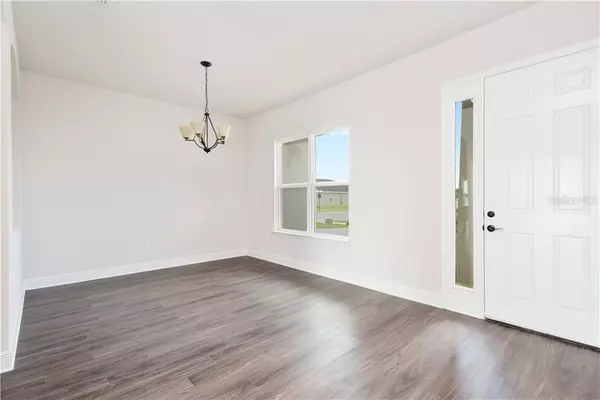$610,000
$649,900
6.1%For more information regarding the value of a property, please contact us for a free consultation.
4 Beds
4 Baths
3,688 SqFt
SOLD DATE : 12/17/2019
Key Details
Sold Price $610,000
Property Type Single Family Home
Sub Type Single Family Residence
Listing Status Sold
Purchase Type For Sale
Square Footage 3,688 sqft
Price per Sqft $165
Subdivision Lucaya Lake Club Ph 3
MLS Listing ID T3200299
Sold Date 12/17/19
Bedrooms 4
Full Baths 4
Construction Status Appraisal,Inspections
HOA Fees $70/mo
HOA Y/N Yes
Year Built 2019
Annual Tax Amount $2,586
Lot Size 10,454 Sqft
Acres 0.24
Property Description
Welcome to paradise! Brand new constructed located in the sought after gated community of Lake Lucaya. The location is perfect as you are just minutes from interstate to take you wherever you may need to commute to. Your new home has a 78-Acre lake in its back yard! You can now watch the most beautiful sunsets over the lake from your own lanai or your private balcony! This home has 4 bedrooms, 4 baths & 3688 sq'. As you enter this exquisite Ryan built home you will see your separate dining room on your right. The massive kitchen is a chefs dream from the stainless steel appliances, gas stove to the extra-large gorgeous granite island that has its own dining area for eating at. This kitchen has it's own dinette area and opens up to your family area which is perfect for entertaining. The wall of sliders fully open to the lanai and actually store into the walls giving you that indoor-outdoor connection. You will never have to miss the most gorgeous sunsets from your kitchen, family room or master bedroom. Your master suite boasts tray ceilings & sliders to lanai. Your master bath has a large garden tub, beautiful walk-in glass shower, and an expansive walk-in closet! On the opposite side of the house, you will find your other bedrooms. One of the most exciting features of this home is found on the second floor! Here you will find your entertaining/bonus room with a balcony overlooking the lake! This area has so many options! Your own private get away, game room, man-cave, she-cave or even a guest suite.
Location
State FL
County Hillsborough
Community Lucaya Lake Club Ph 3
Zoning PD
Rooms
Other Rooms Bonus Room, Family Room, Formal Dining Room Separate, Great Room, Inside Utility
Interior
Interior Features Crown Molding, Eat-in Kitchen, Kitchen/Family Room Combo, Open Floorplan, Solid Wood Cabinets, Split Bedroom, Stone Counters, Walk-In Closet(s)
Heating Central, Electric
Cooling Central Air
Flooring Carpet, Ceramic Tile, Laminate
Fireplace false
Appliance Built-In Oven, Dishwasher, Disposal, Exhaust Fan, Gas Water Heater, Microwave, Range, Tankless Water Heater
Laundry Inside, Laundry Room
Exterior
Exterior Feature Hurricane Shutters, Lighting, Sliding Doors, Sprinkler Metered
Garage Spaces 4.0
Community Features Deed Restrictions, Fishing, Fitness Center, Gated, Irrigation-Reclaimed Water, Playground, Pool, Sidewalks, Water Access, Waterfront
Utilities Available BB/HS Internet Available, Electricity Connected, Sprinkler Meter, Street Lights, Underground Utilities
Amenities Available Dock, Fence Restrictions, Fitness Center, Park, Playground, Recreation Facilities
Waterfront Description Lake
View Y/N 1
Water Access 1
Water Access Desc Beach - Private,Lake
View Water
Roof Type Shingle
Porch Covered, Front Porch, Patio, Rear Porch
Attached Garage true
Garage true
Private Pool No
Building
Lot Description In County, Level, Oversized Lot, Sidewalk, Paved
Entry Level Two
Foundation Slab
Lot Size Range 1/4 Acre to 21779 Sq. Ft.
Builder Name Ryan Homes
Sewer Public Sewer
Water Private
Structure Type Block,Stucco
New Construction true
Construction Status Appraisal,Inspections
Others
Pets Allowed Breed Restrictions
HOA Fee Include Pool,Maintenance Grounds,Recreational Facilities
Senior Community No
Ownership Fee Simple
Monthly Total Fees $70
Acceptable Financing Cash, Conventional, FHA, VA Loan
Membership Fee Required Required
Listing Terms Cash, Conventional, FHA, VA Loan
Special Listing Condition None
Read Less Info
Want to know what your home might be worth? Contact us for a FREE valuation!

Our team is ready to help you sell your home for the highest possible price ASAP

© 2024 My Florida Regional MLS DBA Stellar MLS. All Rights Reserved.
Bought with CHARLES RUTENBERG REALTY INC

"Molly's job is to find and attract mastery-based agents to the office, protect the culture, and make sure everyone is happy! "





