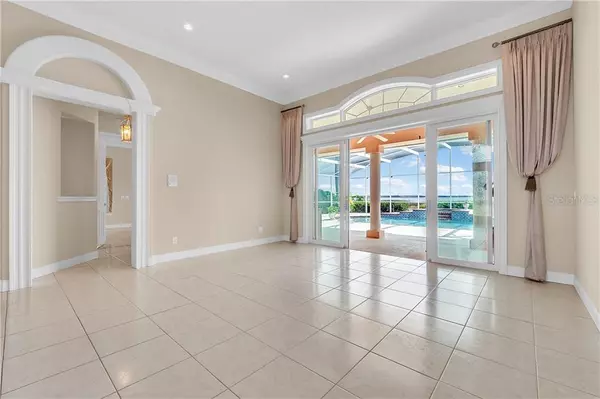$550,000
$625,000
12.0%For more information regarding the value of a property, please contact us for a free consultation.
5 Beds
4 Baths
3,350 SqFt
SOLD DATE : 06/11/2020
Key Details
Sold Price $550,000
Property Type Single Family Home
Sub Type Single Family Residence
Listing Status Sold
Purchase Type For Sale
Square Footage 3,350 sqft
Price per Sqft $164
Subdivision Hamilton Pointe
MLS Listing ID P4907686
Sold Date 06/11/20
Bedrooms 5
Full Baths 4
Construction Status Financing
HOA Fees $22/ann
HOA Y/N Yes
Year Built 1997
Annual Tax Amount $6,835
Lot Size 0.810 Acres
Acres 0.81
Property Description
Stunning lakefront views, quality construction, a chain of 3 lakes (Lake Hamilton, Middle Lake Hamilton and Little Lake Hamilton) and a highly desirable neighborhood are just a few of the details that make this property standout. With over 3300 square foot of refined living area the interior of this home offers 5 bedrooms, 4 baths and a layout that takes full advantage of the gorgeous lakefront setting. Chandelier lit entry reveals immediate lake views while opening to both the formal living and dining rooms, perfect spaces for entertaining on holidays and special occasions. The expansive kitchen is tastefully finished with endless cherry cabinetry, large center prep island, breakfast bar, built-in desk and a nook looking to the pool and lake. Family room features a fireplace and glass french doors, the perfect spot for weekend unwinding and quiet movie nights. Master suite is generously sized with more views, two walk-in closets and a well appointed master bath with relaxing jetted soaking tub and tiled walk in shower. You will find the guest bedrooms split from the master, each with en-suite bathroom access and walk-in closets. As beautiful as the inside is, the outdoor living is simply breathtaking with it's screen enclosed pool, spa and an outdoor patio for the grilling enthusiast. The private dock and boat lift makes spending the day fishing and waterskiing with family and friends a breeze. All this and located in the serene neighborhood of Hamilton Pointe...close to Legoland & Disney!!!
Location
State FL
County Polk
Community Hamilton Pointe
Zoning R-1A
Direction NE
Rooms
Other Rooms Den/Library/Office, Formal Dining Room Separate, Formal Living Room Separate, Inside Utility
Interior
Interior Features Ceiling Fans(s), Dry Bar, Eat-in Kitchen, High Ceilings, Open Floorplan, Solid Surface Counters, Solid Wood Cabinets, Tray Ceiling(s), Walk-In Closet(s), Window Treatments
Heating Central, Electric
Cooling Central Air, Zoned
Flooring Carpet, Ceramic Tile, Marble
Fireplaces Type Family Room, Wood Burning
Fireplace true
Appliance Cooktop, Dishwasher, Disposal, Dryer, Electric Water Heater, Microwave, Refrigerator, Washer, Wine Refrigerator
Laundry Inside, Laundry Room
Exterior
Exterior Feature French Doors, Irrigation System, Sliding Doors
Parking Features Circular Driveway, Driveway, Garage Faces Side
Garage Spaces 3.0
Pool Gunite, In Ground, Screen Enclosure
Community Features Deed Restrictions
Utilities Available Cable Connected, Electricity Connected
Amenities Available Fence Restrictions, Vehicle Restrictions
Waterfront Description Lake,Lake
View Y/N 1
Water Access 1
Water Access Desc Lake,Lake - Chain of Lakes
View Water
Roof Type Tile
Porch Covered, Rear Porch, Screened
Attached Garage true
Garage true
Private Pool Yes
Building
Lot Description City Limits, Oversized Lot, Paved
Entry Level One
Foundation Slab
Lot Size Range 1/2 Acre to 1 Acre
Sewer Public Sewer
Water Public
Architectural Style Custom
Structure Type Block,Stucco
New Construction false
Construction Status Financing
Schools
Elementary Schools Elbert Elem
Middle Schools Denison Middle
High Schools Winter Haven Senior
Others
Pets Allowed Yes
Senior Community No
Ownership Fee Simple
Monthly Total Fees $22
Acceptable Financing Cash, Conventional
Membership Fee Required Required
Listing Terms Cash, Conventional
Special Listing Condition None
Read Less Info
Want to know what your home might be worth? Contact us for a FREE valuation!

Our team is ready to help you sell your home for the highest possible price ASAP

© 2025 My Florida Regional MLS DBA Stellar MLS. All Rights Reserved.
Bought with THE STONES REAL ESTATE FIRM
"Molly's job is to find and attract mastery-based agents to the office, protect the culture, and make sure everyone is happy! "





