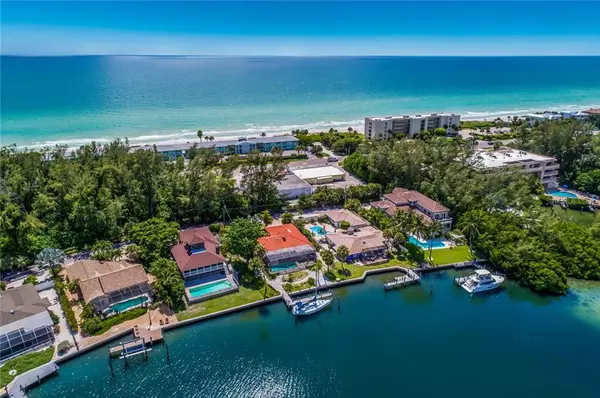$970,000
$975,000
0.5%For more information regarding the value of a property, please contact us for a free consultation.
3 Beds
2 Baths
1,754 SqFt
SOLD DATE : 11/08/2019
Key Details
Sold Price $970,000
Property Type Single Family Home
Sub Type Single Family Residence
Listing Status Sold
Purchase Type For Sale
Square Footage 1,754 sqft
Price per Sqft $553
Subdivision Buttonwood Harbor
MLS Listing ID A4443425
Sold Date 11/08/19
Bedrooms 3
Full Baths 2
Construction Status Inspections
HOA Fees $50/ann
HOA Y/N Yes
Year Built 1974
Annual Tax Amount $5,736
Lot Size 0.330 Acres
Acres 0.33
Lot Dimensions 176x80
Property Description
Gorgeous Views Across Cranes Bayou. Well-Protected Sailboat Water. White Sand Beach Just a Few Steps Across the Street. Enjoy Sunrises Out Your Back Door. Sunsets Out Your Front Door. Screened Lanai with Heated Pool. Outdoor Kitchen. This 3-Bedroom, 2-Bath Home is Designed for Island Living at its Best. 2,930 Total Square Footage Under Roof, 1,730 Under Air. Well-Maintained and Move-In Ready or Ready for You to Add Your Personal Touches. Large Kitchen Boasts Natural Gas Cooking, New Stainless Steel Appliances, and Expansive Water Views. Large Open Floor Plan with Great Room, Dining, Fireplace, and Vaulted Ceilings All with Views of Cranes Bayou. Sliding Doors Pocket. Split Bedroom Plan with Master Bedroom having Direct Water Views, Private Bath, and Walk-In Closet. Two Guest Bedrooms Split from Master. One has Direct Water Views with Pocketing Sliders. Third Bedroom Offers Privacy. Oversized Garage with Plenty of Extra Storage Room. Large Private Outdoor Entertaining Areas. Beautiful Mature Landscaping. Fantastic Boating, Kayaking, and Paddleboarding. Watch Dolphins, Manatees, and Tropical Birds Play. Convenient Island Location Close to Shops, Grocery, Restaurants, Town Hall, Longboat Key Club, and the Tennis Center. Views, Boating, Beach, Location, and Great Indoor and Outdoor Spaces – This is Island Living!
Location
State FL
County Sarasota
Community Buttonwood Harbor
Zoning R4SF
Rooms
Other Rooms Attic, Great Room
Interior
Interior Features Ceiling Fans(s), Crown Molding, Living Room/Dining Room Combo, Stone Counters, Thermostat, Vaulted Ceiling(s), Window Treatments
Heating Central, Electric, Heat Pump
Cooling Central Air
Flooring Ceramic Tile, Parquet
Fireplaces Type Family Room, Wood Burning
Furnishings Negotiable
Fireplace true
Appliance Dishwasher, Disposal, Dryer, Gas Water Heater, Microwave, Range, Refrigerator, Washer, Wine Refrigerator
Laundry In Garage
Exterior
Exterior Feature Irrigation System, Rain Gutters, Sliding Doors, Storage
Parking Features Driveway, Garage Door Opener
Garage Spaces 2.0
Pool Gunite, Heated, In Ground, Lighting, Pool Sweep, Screen Enclosure, Tile
Community Features Boat Ramp, Fishing, Water Access, Waterfront
Utilities Available Cable Connected, Electricity Connected, Natural Gas Connected, Phone Available, Public, Sewer Connected, Water Available
Amenities Available Boat Slip, Private Boat Ramp
Waterfront Description Bayou
View Y/N 1
Water Access 1
Water Access Desc Bay/Harbor,Bayou,Beach - Public,Gulf/Ocean,Intracoastal Waterway
View Pool, Water
Roof Type Concrete,Tile
Porch Covered, Patio, Screened
Attached Garage true
Garage true
Private Pool Yes
Building
Lot Description Level, Paved
Entry Level One
Foundation Slab
Lot Size Range 1/4 Acre to 21779 Sq. Ft.
Sewer Public Sewer
Water Public, Well
Architectural Style Ranch
Structure Type Block,Stucco
New Construction false
Construction Status Inspections
Schools
Elementary Schools Southside Elementary
Middle Schools Booker Middle
High Schools Booker High
Others
Pets Allowed Yes
HOA Fee Include Common Area Taxes,Private Road
Senior Community No
Pet Size Extra Large (101+ Lbs.)
Ownership Fee Simple
Monthly Total Fees $50
Acceptable Financing Cash, Conventional
Membership Fee Required Required
Listing Terms Cash, Conventional
Special Listing Condition None
Read Less Info
Want to know what your home might be worth? Contact us for a FREE valuation!

Our team is ready to help you sell your home for the highest possible price ASAP

© 2024 My Florida Regional MLS DBA Stellar MLS. All Rights Reserved.
Bought with DWELL REAL ESTATE

"Molly's job is to find and attract mastery-based agents to the office, protect the culture, and make sure everyone is happy! "





