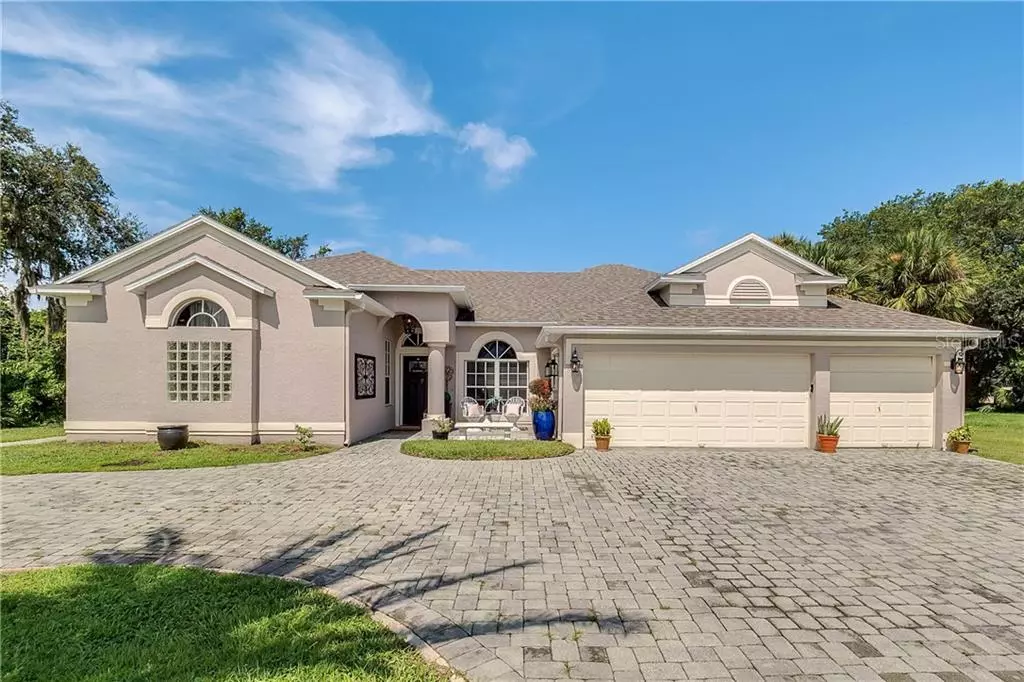$325,000
$329,900
1.5%For more information regarding the value of a property, please contact us for a free consultation.
4 Beds
4 Baths
3,192 SqFt
SOLD DATE : 10/11/2019
Key Details
Sold Price $325,000
Property Type Single Family Home
Sub Type Single Family Residence
Listing Status Sold
Purchase Type For Sale
Square Footage 3,192 sqft
Price per Sqft $101
Subdivision Verandahs
MLS Listing ID S5021760
Sold Date 10/11/19
Bedrooms 4
Full Baths 4
Construction Status Inspections
HOA Fees $37
HOA Y/N Yes
Year Built 2001
Annual Tax Amount $3,524
Lot Size 0.360 Acres
Acres 0.36
Property Description
Pristine 4 bedroom, 4 bath home with bonus loft sits with an understated aura on a quiet cul-de-sac in the Verandas. Large circular paver brick driveway and sidewalk welcomes you to a cozy court yard and front entrance. The chef inspired kitchen is represented with solid surface gleaming counters, breakfast bar, snowy wooden cabinetry with upper capped moldings and a separate computer work station with glass door cabinets above. Bay window in the breakfast nook transports cascading sunlight throughout, creating an inviting illuminated atmosphere. The 23’x14’ Family room, adjacent to kitchen, is particularly appealing projecting a favorable environment for all entertaining endeavors. Room offers glass sliders to the rear yard, stairs to the bonus room and fireplace with an upscale tiled surround. Incorporated within the expansive 3888 sq. feet layout are separate formal living and dining rooms. Master bedroom suite depicts a tranquil retreat created for well-deserved rest and relaxation. Refreshing master bath has water closet, dual sinks, walk in shower and soaking tub. Upper level 26’x23’ bonus loft is a versatile space offering limitless ideas for usage. Crown moldings, unique architectural features transom windows and upmarket tiled floors are complimentary to the entire layout. Built in 2001 with a dynamic floor plan, 3 car garage on 1/3 acre in community of mid-sized homes. Rear yard is level with ample space for a pool. Home is a showplace of amenities with plenty of room for the growing family.
Location
State FL
County Osceola
Community Verandahs
Zoning OR1A
Rooms
Other Rooms Attic, Family Room, Formal Dining Room Separate, Formal Living Room Separate, Loft
Interior
Interior Features Built-in Features, Crown Molding, Solid Surface Counters, Solid Wood Cabinets, Walk-In Closet(s)
Heating Central
Cooling Central Air
Flooring Ceramic Tile, Wood
Fireplace false
Appliance Disposal, Microwave, Other, Range, Refrigerator
Laundry Laundry Room
Exterior
Exterior Feature Fence
Garage Spaces 3.0
Utilities Available BB/HS Internet Available, Cable Available, Electricity Available
Roof Type Shingle
Porch Deck, Patio, Porch
Attached Garage true
Garage true
Private Pool No
Building
Entry Level Two
Foundation Slab
Lot Size Range 1/4 Acre to 21779 Sq. Ft.
Sewer Septic Tank
Water Public
Structure Type Block,Stucco
New Construction false
Construction Status Inspections
Schools
Elementary Schools Deerwood Elem (Osceola Cty)
Middle Schools Bellalago Charter Academy (K-8)
High Schools Liberty High
Others
Pets Allowed Yes
Senior Community No
Ownership Fee Simple
Monthly Total Fees $75
Acceptable Financing Cash, Conventional, FHA, VA Loan
Membership Fee Required Required
Listing Terms Cash, Conventional, FHA, VA Loan
Special Listing Condition None
Read Less Info
Want to know what your home might be worth? Contact us for a FREE valuation!

Our team is ready to help you sell your home for the highest possible price ASAP

© 2024 My Florida Regional MLS DBA Stellar MLS. All Rights Reserved.
Bought with KELLER WILLIAMS ADVANTAGE 2 REALTY

"Molly's job is to find and attract mastery-based agents to the office, protect the culture, and make sure everyone is happy! "





