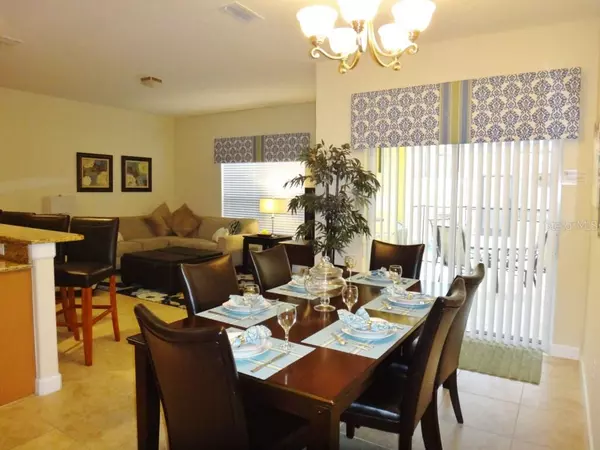$225,000
$220,000
2.3%For more information regarding the value of a property, please contact us for a free consultation.
4 Beds
3 Baths
1,914 SqFt
SOLD DATE : 10/18/2019
Key Details
Sold Price $225,000
Property Type Townhouse
Sub Type Townhouse
Listing Status Sold
Purchase Type For Sale
Square Footage 1,914 sqft
Price per Sqft $117
Subdivision Paradise Palms Resort Ph 1
MLS Listing ID O5802163
Sold Date 10/18/19
Bedrooms 4
Full Baths 3
Construction Status Appraisal,Financing,Inspections
HOA Fees $391/qua
HOA Y/N Yes
Year Built 2011
Annual Tax Amount $2,840
Lot Size 2,178 Sqft
Acres 0.05
Lot Dimensions 24.0X90.0
Property Description
Upscale 4 bedroom, 3 bath townhouse. Two master suites, one downstairs and the other upstairs make the perfect layout. This townhome has a private pool, with covered lanai located in the beautiful Paradise Palms resort in Kissimmee, FL. The home has been furnished to a standard that far exceeds the average property, and it's PRICED TO SELL !!!
The private outdoor area includes a pool, bbq grill, free wifi and outdoor dining space. The home is 5 minutes from Walt Disney World theme parks and attractions. It is in the heart of the Kissimmee tourist district, off of US Highway 192. World-class shopping at malls and outlets are minutes away- and the 192 strip is buzzing with restaurants and gift shops. SeaWorld and Universal Studios Orlando are at 20- and 30- minute driving distances respectively.
Location
State FL
County Osceola
Community Paradise Palms Resort Ph 1
Zoning RES
Interior
Interior Features Eat-in Kitchen, High Ceilings, Kitchen/Family Room Combo, Open Floorplan, Stone Counters, Walk-In Closet(s), Window Treatments
Heating Central, Electric
Cooling Central Air
Flooring Carpet, Ceramic Tile
Furnishings Furnished
Fireplace false
Appliance Dishwasher, Disposal, Dryer, Electric Water Heater, Microwave, Range, Refrigerator, Washer
Laundry Inside
Exterior
Exterior Feature Irrigation System, Rain Gutters, Sliding Doors
Parking Features None
Pool Child Safety Fence, Heated, Indoor, Screen Enclosure
Community Features Deed Restrictions
Utilities Available BB/HS Internet Available, Cable Available, Electricity Connected, Public, Street Lights, Underground Utilities
Roof Type Tile
Porch Covered, Deck, Patio, Porch, Screened
Garage false
Private Pool Yes
Building
Lot Description In County, Sidewalk, Private
Entry Level Two
Foundation Slab
Lot Size Range Up to 10,889 Sq. Ft.
Sewer Public Sewer
Water Public
Architectural Style Contemporary
Structure Type Block,Stucco
New Construction false
Construction Status Appraisal,Financing,Inspections
Others
Pets Allowed Yes
HOA Fee Include Cable TV,Internet,Maintenance Structure,Maintenance Grounds,Recreational Facilities,Trash
Senior Community No
Ownership Fee Simple
Monthly Total Fees $551
Acceptable Financing Cash, Conventional
Membership Fee Required Required
Listing Terms Cash, Conventional
Special Listing Condition None
Read Less Info
Want to know what your home might be worth? Contact us for a FREE valuation!

Our team is ready to help you sell your home for the highest possible price ASAP

© 2024 My Florida Regional MLS DBA Stellar MLS. All Rights Reserved.
Bought with YELLOW ROCK REALTY CORP

"Molly's job is to find and attract mastery-based agents to the office, protect the culture, and make sure everyone is happy! "





